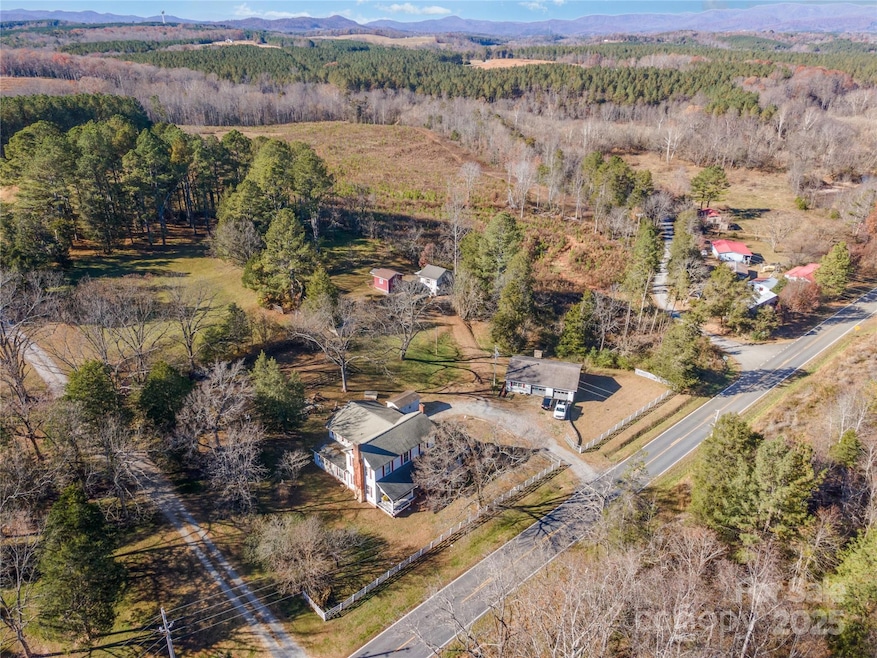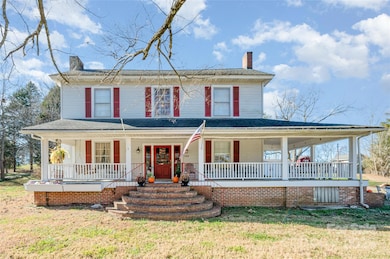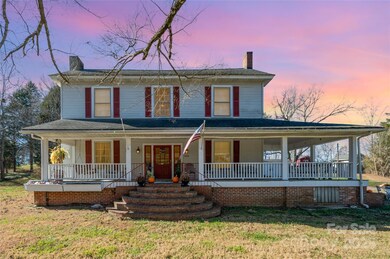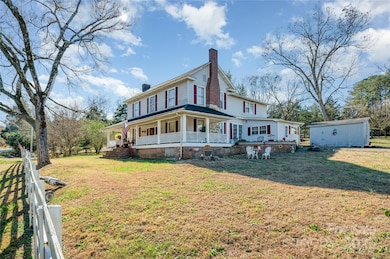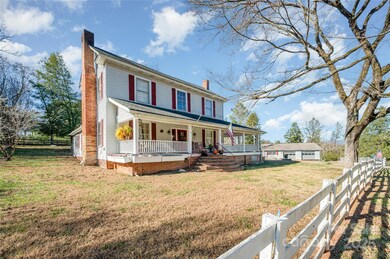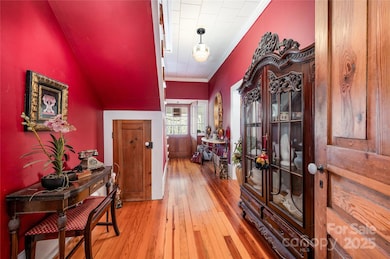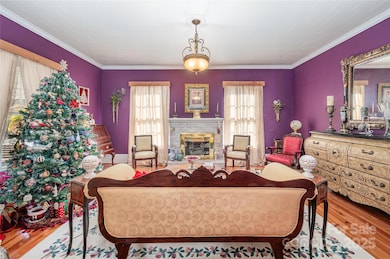4833 Casar Rd Lawndale, NC 28090
Estimated payment $3,267/month
Highlights
- Guest House
- 5.22 Acre Lot
- Wooded Lot
- Barn
- Fireplace in Primary Bedroom
- Traditional Architecture
About This Home
MINI-FARM with all of the EXTRAS!!! Charming, historic, 1880 FARMHOUSE with wrap around porch on 5 ACRES in Upper Cleveland County. Additional stand alone 2ND HOME with separate utilities--use for extended family or as an income-producing rental. Huge DETACHED TWO CAR GARAGE w/ WORKSHOP. BARN with floor, split door, and windows. ADDITIONAL STORAGE SHEDS. Main farmhouse has high ceilings and gorgeous hardwood floors in many rooms. Huge kitchen and utility room for all of your projects. Three gas log fireplaces. The property is fenced along Casar Road, and there are partially fenced areas that could easily be improved to contain your livestock. There is a beautiful strand of forest pines that could be cut and made into timber. Additional cleared land along the back line with VIEWS OF THE MOUNTAINS which would make a beautiful homesite. Septic permitted for 3 bedrooms, but there are additional bonus rooms in the house that are used as bedrooms. House and apartment are on County Water. There is a well for the garden spigots, but the well pump is broken and sold as is. Seller used to have a beautiful garden! Tons of space to use as you please! ALSO, this property is located just 0.25 miles from the public boat launch access point for the First Broad River on Hwy 10. Call now for more information or to line up a showing!
Listing Agent
Keller Williams Unified Brokerage Email: beccaschweppe@kw.com License #117906 Listed on: 11/19/2025

Home Details
Home Type
- Single Family
Year Built
- Built in 1880
Lot Details
- 5.22 Acre Lot
- Back and Front Yard Fenced
- Wood Fence
- Level Lot
- Wooded Lot
- Property is zoned R15
Parking
- 2 Car Detached Garage
- Workshop in Garage
- Driveway
- 2 Open Parking Spaces
Home Design
- Traditional Architecture
- Farmhouse Style Home
- Composition Roof
- Vinyl Siding
Interior Spaces
- 2-Story Property
- Built-In Features
- Gas Log Fireplace
- Mud Room
- Entrance Foyer
- Family Room with Fireplace
- Living Room with Fireplace
- Storage
- Crawl Space
- Pull Down Stairs to Attic
Kitchen
- Electric Range
- Microwave
- Dishwasher
Flooring
- Wood
- Carpet
- Linoleum
Bedrooms and Bathrooms
- Fireplace in Primary Bedroom
- Walk-In Closet
- 3 Full Bathrooms
Laundry
- Laundry Room
- Washer and Electric Dryer Hookup
Home Security
- Storm Windows
- Storm Doors
Outdoor Features
- Covered Patio or Porch
- Shed
- Outbuilding
Additional Homes
- Guest House
- Separate Entry Quarters
Schools
- Union Elementary School
- Burns Middle School
- Burns High School
Farming
- Barn
- Pasture
Utilities
- Cooling Available
- Heat Pump System
- Propane
- Septic Tank
Community Details
- No Home Owners Association
Listing and Financial Details
- Assessor Parcel Number 33543
Map
Home Values in the Area
Average Home Value in this Area
Tax History
| Year | Tax Paid | Tax Assessment Tax Assessment Total Assessment is a certain percentage of the fair market value that is determined by local assessors to be the total taxable value of land and additions on the property. | Land | Improvement |
|---|---|---|---|---|
| 2025 | $2,274 | $358,136 | $64,955 | $293,181 |
| 2024 | $2,421 | $291,303 | $45,402 | $245,901 |
| 2023 | $2,409 | $291,303 | $45,402 | $245,901 |
| 2022 | $2,409 | $291,303 | $45,402 | $245,901 |
| 2021 | $2,419 | $291,303 | $45,402 | $245,901 |
| 2020 | $1,913 | $219,616 | $43,775 | $175,841 |
| 2019 | $1,913 | $219,616 | $43,775 | $175,841 |
| 2018 | $1,956 | $219,616 | $43,775 | $175,841 |
| 2017 | $1,946 | $219,616 | $43,775 | $175,841 |
| 2016 | $1,859 | $219,616 | $43,775 | $175,841 |
| 2015 | $2,013 | $239,106 | $37,918 | $201,188 |
| 2014 | $2,013 | $239,106 | $37,918 | $201,188 |
Property History
| Date | Event | Price | List to Sale | Price per Sq Ft |
|---|---|---|---|---|
| 02/26/2026 02/26/26 | Price Changed | $599,000 | -7.8% | $132 / Sq Ft |
| 11/19/2025 11/19/25 | For Sale | $650,000 | -- | $143 / Sq Ft |
Purchase History
| Date | Type | Sale Price | Title Company |
|---|---|---|---|
| Warranty Deed | $215,000 | None Available |
Source: Canopy MLS (Canopy Realtor® Association)
MLS Number: 4321641
APN: 33543
- 0 Polkville Rd Unit CAR4268038
- 206 Oak Grove Clover Hill Church Rd
- 4501 Polkville Rd
- 4462 1 Hoover Rd
- 231 London Rd
- 0 W Stage Coach Trail
- 3577 Ken McEntire Rd
- 3571 Ken McEntire Rd
- 3567 Ken McEntire Rd
- 3343 Hollis Rd
- 3568 Ken McEntire Rd
- (Lot 1) 800 Eagle View Ln
- 3403 Hollis Rd
- 132 Howser Dr
- 3809 Polkville Rd
- 5431 Polkville Rd
- 00 Moriah School Rd
- 126 Cougar Rd
- 130 Susan Rd Unit 2
- 130 Susan Rd
- 132 Gantt Rd Unit 14
- 132 Gantt Rd Unit 23
- 132 Gantt Rd Unit 22
- 241 Hamrick Dr
- 832 Ivywood Dr
- 415 Highland Ave
- 940 W Warren St
- 801 E Marion St
- 823 E Marion St
- 706 E Marion St Unit 1
- 908 Hampton St
- 603 S Washington St Unit 5
- 203 Ramblewood Dr
- 230 Star Ridge Dr
- 706 Cherry Mountain St
- 1635 S Dekalb St
- 397 Seattle St
- 1501 Normandy Ln
- 1640 Eaves Rd
- 1829 E Marion St
Ask me questions while you tour the home.
