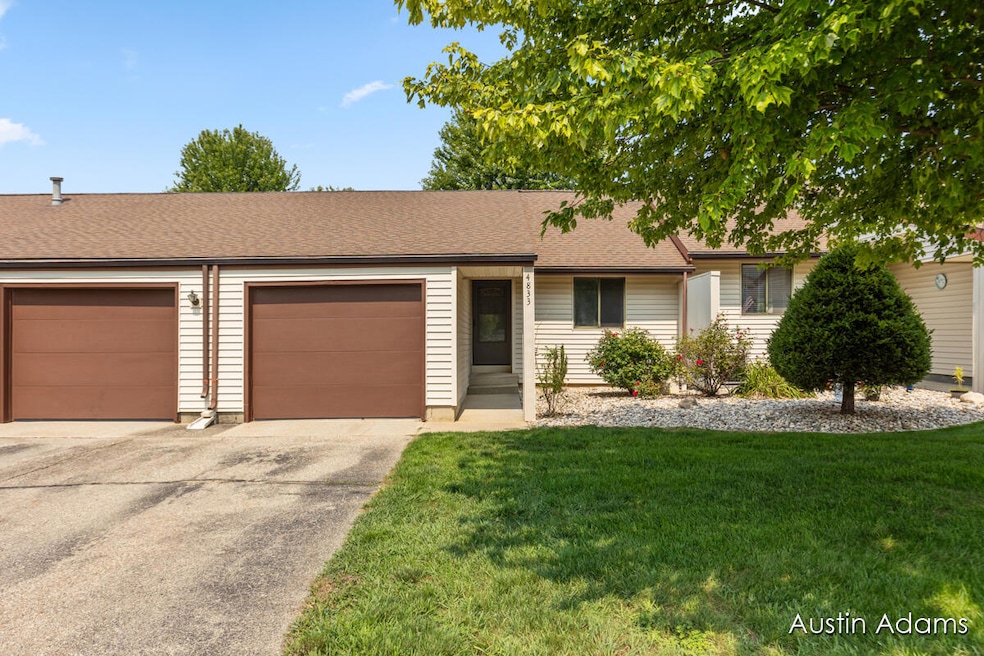
4833 Dellview Ct Hudsonville, MI 49426
Estimated payment $2,060/month
Total Views
621
3
Beds
2
Baths
2,040
Sq Ft
$135
Price per Sq Ft
Highlights
- Deck
- 1 Car Attached Garage
- Forced Air Heating and Cooling System
- South Elementary School Rated A
- Patio
- Ceiling Fan
About This Home
Welcome to 4833 Dellview Ct! This well-maintained and updated 3 bedroom/ 2 bathroom condo offers comfortable living with modern touches throughout. The main floor features an updated kitchen and open living space, perfect for entertaining. Downstairs, the walkout basement includes a private bedroom with its own full bath and walk-in closet—ideal for guests or a primary suite. Enjoy outdoor living on the good-sized deck, and appreciate the convenience of an attached garage. A move-in ready condo in the heart of Hudsonville!
Open House Schedule
-
Saturday, August 09, 202511:00 am to 1:00 pm8/9/2025 11:00:00 AM +00:008/9/2025 1:00:00 PM +00:00Add to Calendar
Property Details
Home Type
- Condominium
Est. Annual Taxes
- $4,017
Year Built
- Built in 1979
Lot Details
- Private Entrance
- Sprinkler System
HOA Fees
- $220 Monthly HOA Fees
Parking
- 1 Car Attached Garage
- Garage Door Opener
Home Design
- Shingle Roof
- Composition Roof
- Vinyl Siding
Interior Spaces
- 2,040 Sq Ft Home
- 1-Story Property
- Ceiling Fan
- Window Treatments
Kitchen
- Oven
- Microwave
- Dishwasher
- Disposal
Flooring
- Carpet
- Laminate
Bedrooms and Bathrooms
- 3 Bedrooms | 2 Main Level Bedrooms
- 2 Full Bathrooms
Laundry
- Laundry on main level
- Dryer
- Washer
Finished Basement
- Walk-Out Basement
- Basement Fills Entire Space Under The House
- Laundry in Basement
Outdoor Features
- Deck
- Patio
Utilities
- Forced Air Heating and Cooling System
- Heating System Uses Natural Gas
- Natural Gas Water Heater
Community Details
Overview
- Association fees include trash, snow removal, lawn/yard care
- $440 HOA Transfer Fee
- Association Phone (616) 662-6283
- Summergreen Condos
Pet Policy
- No Pets Allowed
Map
Create a Home Valuation Report for This Property
The Home Valuation Report is an in-depth analysis detailing your home's value as well as a comparison with similar homes in the area
Home Values in the Area
Average Home Value in this Area
Tax History
| Year | Tax Paid | Tax Assessment Tax Assessment Total Assessment is a certain percentage of the fair market value that is determined by local assessors to be the total taxable value of land and additions on the property. | Land | Improvement |
|---|---|---|---|---|
| 2025 | $4,017 | $115,600 | $0 | $0 |
| 2024 | $3,854 | $115,600 | $0 | $0 |
| 2023 | $3,678 | $103,200 | $0 | $0 |
| 2022 | $1,492 | $87,600 | $0 | $0 |
| 2021 | $1,448 | $79,700 | $0 | $0 |
| 2020 | $1,432 | $82,100 | $0 | $0 |
| 2019 | $1,408 | $75,600 | $0 | $0 |
| 2018 | $1,291 | $62,300 | $0 | $0 |
| 2017 | $1,291 | $53,700 | $0 | $0 |
| 2016 | -- | $49,400 | $0 | $0 |
| 2015 | -- | $45,400 | $0 | $0 |
| 2014 | -- | $42,600 | $0 | $0 |
Source: Public Records
Property History
| Date | Event | Price | Change | Sq Ft Price |
|---|---|---|---|---|
| 08/06/2025 08/06/25 | For Sale | $274,900 | +19.5% | $135 / Sq Ft |
| 08/12/2022 08/12/22 | Sold | $230,000 | 0.0% | $113 / Sq Ft |
| 07/26/2022 07/26/22 | Pending | -- | -- | -- |
| 07/21/2022 07/21/22 | For Sale | $229,900 | -- | $113 / Sq Ft |
Source: Southwestern Michigan Association of REALTORS®
Purchase History
| Date | Type | Sale Price | Title Company |
|---|---|---|---|
| Warranty Deed | $230,000 | Lakeshore Title | |
| Interfamily Deed Transfer | -- | None Available | |
| Warranty Deed | $85,000 | Ata National Title Group Llc | |
| Land Contract | -- | None Available |
Source: Public Records
Mortgage History
| Date | Status | Loan Amount | Loan Type |
|---|---|---|---|
| Previous Owner | $50,000 | Credit Line Revolving | |
| Previous Owner | $87,000 | New Conventional | |
| Previous Owner | $53,900 | Future Advance Clause Open End Mortgage | |
| Previous Owner | $56,900 | New Conventional |
Source: Public Records
Similar Homes in Hudsonville, MI
Source: Southwestern Michigan Association of REALTORS®
MLS Number: 25039329
APN: 70-14-32-475-037
Nearby Homes
- 3413 Brookview Ct
- 4843 Dellview Ct Unit 42
- 4618 New Holland St
- 575 32nd Ave
- 3126 Shooks Dr
- 4682 S Shooks Ct
- 3277 Allen St
- 5250 Southbrook Ct Unit 66
- 5230 Southbrook Ct Unit 76
- 5230 Southbrook Ct Unit 78
- 2836 Beechridge Dr
- 5270 Southbrook Ct Unit 64
- 5290 Southbrook Ct Unit 43
- 3024 Barry St
- 3801 Hillside Dr
- 3133 N Bluff Ct
- 3699 Teton Dr
- 2814 Barry St
- 5557 Pleasant Ave
- 3896 Lee St
- 2917 Highland Dr
- 3233 Prospect St
- 5875 Balsam Dr
- 5808 E Town Dr
- 2604 Quincy St
- 3410 32nd Ave
- 6365 Balsam Dr
- 7269 Yellowstone Dr
- 6057 8th Ave SW
- 6069 8th Ave
- 3970 Katie Ct
- 5587 Stonebridge Dr SW
- 143 Brookmeadow North Ct SW
- 4032 Rivertown Ln SW Unit 13
- 7701 Riverview Dr
- 4025 Pier Light Dr
- 303 Baldwin St
- 5700 Wilson Ave SW
- 4702 Rivertown Commons Dr SW
- 2655 Grand Castle Blvd SW






