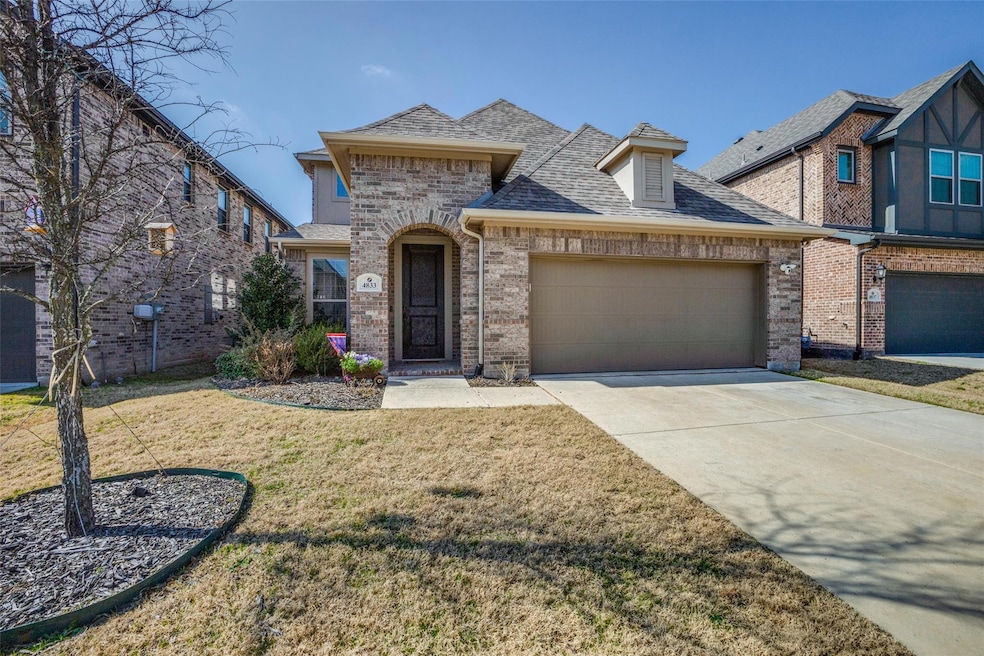
4833 Zilker Ave Carrollton, TX 75010
Hills at Prestonwood NeighborhoodHighlights
- Open Floorplan
- Traditional Architecture
- Granite Countertops
- Indian Creek Elementary School Rated A-
- Wood Flooring
- Covered Patio or Porch
About This Home
As of April 2025Discover this beautifully designed home by Normandy Homes in the heart of Carrollton, TX. This thoughtfully crafted residence offers 3 spacious bedrooms plus a dedicated study—perfect for a home office, flex space, or easily converted into a 4th bedroom to fit your needs.Step inside to discover an open floor plan that seamlessly blends comfort and function. The light-filled main living area flows into a modern kitchen and dining space, creating an ideal layout for entertaining or relaxing with family. A second living area provides additional space for a game room, media room, or cozy retreat.You'll love the abundance of storage throughout, making organization a breeze. Step outside to a charming back patio—perfect for morning coffee, outdoor dining, or evening relaxation.Nestled in a vibrant community near Arbor Hills Nature Preserve, this home offers the perfect balance of suburban comfort and outdoor adventure. With easy access to parks, trails, shopping, and major thoroughfares, 4833 Zilker Ave is more than a home—it’s a lifestyle.Don’t miss this opportunity to own a stunning and versatile home in one of Carrollton’s most desirable neighborhoods!
Last Agent to Sell the Property
Dave Perry Miller Real Estate Brokerage Phone: 214-522-3838 License #0749088 Listed on: 03/28/2025

Co-Listed By
Dave Perry Miller Real Estate Brokerage Phone: 214-522-3838 License #0430337
Home Details
Home Type
- Single Family
Est. Annual Taxes
- $10,585
Year Built
- Built in 2020
Lot Details
- 4,443 Sq Ft Lot
- Wood Fence
- Landscaped
- Interior Lot
- Sprinkler System
HOA Fees
- $63 Monthly HOA Fees
Parking
- 2 Car Attached Garage
- Front Facing Garage
Home Design
- Traditional Architecture
- Brick Exterior Construction
- Slab Foundation
- Composition Roof
Interior Spaces
- 2,555 Sq Ft Home
- 2-Story Property
- Open Floorplan
- Ceiling Fan
- Window Treatments
- Living Room with Fireplace
- Fire and Smoke Detector
Kitchen
- Double Oven
- Gas Cooktop
- Microwave
- Dishwasher
- Kitchen Island
- Granite Countertops
- Disposal
Flooring
- Wood
- Carpet
- Tile
Bedrooms and Bathrooms
- 3 Bedrooms
- Walk-In Closet
Outdoor Features
- Covered Patio or Porch
- Rain Gutters
Schools
- Indian Creek Elementary School
- Hebron High School
Utilities
- Central Heating and Cooling System
- Heating System Uses Natural Gas
- High Speed Internet
Community Details
- Association fees include management
- Essex Park Residential Community Association
- Essex Park Subdivision
Listing and Financial Details
- Legal Lot and Block 18 / A
- Assessor Parcel Number R766475
Ownership History
Purchase Details
Home Financials for this Owner
Home Financials are based on the most recent Mortgage that was taken out on this home.Purchase Details
Similar Homes in the area
Home Values in the Area
Average Home Value in this Area
Purchase History
| Date | Type | Sale Price | Title Company |
|---|---|---|---|
| Vendors Lien | -- | None Available | |
| Warranty Deed | -- | None Available |
Mortgage History
| Date | Status | Loan Amount | Loan Type |
|---|---|---|---|
| Open | $393,657 | FHA |
Property History
| Date | Event | Price | Change | Sq Ft Price |
|---|---|---|---|---|
| 04/10/2025 04/10/25 | Sold | -- | -- | -- |
| 03/31/2025 03/31/25 | Pending | -- | -- | -- |
| 03/28/2025 03/28/25 | For Sale | $620,000 | -- | $243 / Sq Ft |
Tax History Compared to Growth
Tax History
| Year | Tax Paid | Tax Assessment Tax Assessment Total Assessment is a certain percentage of the fair market value that is determined by local assessors to be the total taxable value of land and additions on the property. | Land | Improvement |
|---|---|---|---|---|
| 2025 | $8,743 | $631,295 | $119,964 | $513,281 |
| 2024 | $10,585 | $573,905 | $0 | $0 |
| 2023 | $7,948 | $521,732 | $119,964 | $497,898 |
| 2022 | $9,566 | $474,302 | $119,964 | $354,338 |
| 2021 | $9,733 | $450,625 | $97,749 | $352,876 |
| 2020 | $2,104 | $97,749 | $97,749 | $0 |
Agents Affiliated with this Home
-
Haley Dowling
H
Seller's Agent in 2025
Haley Dowling
Dave Perry-Miller
(214) 649-0436
2 in this area
21 Total Sales
-
Debbie Sherrington

Seller Co-Listing Agent in 2025
Debbie Sherrington
Dave Perry-Miller
(214) 762-6957
3 in this area
151 Total Sales
-
Hanna O
H
Buyer's Agent in 2025
Hanna O
O Realty Group LLC
(469) 831-5546
2 in this area
60 Total Sales
Map
Source: North Texas Real Estate Information Systems (NTREIS)
MLS Number: 20878413
APN: R766475
- 4804 Garner Dr
- 2209 Madison St
- 4841 Rattler Ln
- 2228 Briar Ridge Trail
- 2233 Madison St
- 2217 Lexington Way
- 2249 Washington Dr
- 4740 Alexander Dr
- 2165 Balcones Dr
- 2173 Balcones Dr
- 2205 Cardinal Blvd
- 2252 Hidalgo Dr
- 2010 Hollow Creek Trail
- 2409 Valley Ln
- 2220 Emerson Ln
- 2301 Cardinal Blvd
- 2309 Cardinal Blvd
- 2212 Gatsby Way
- 2313 Cardinal Blvd
- 2237 Gatsby Way






