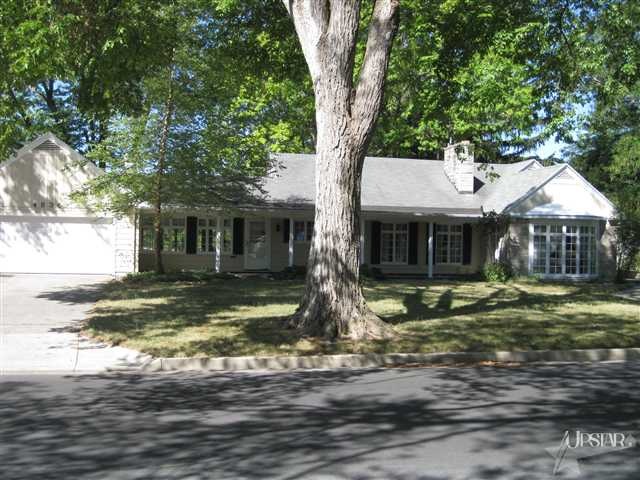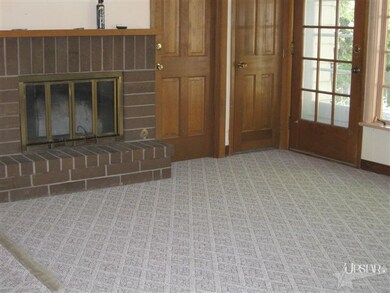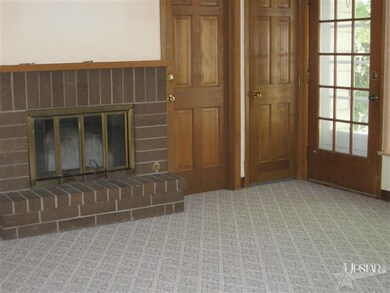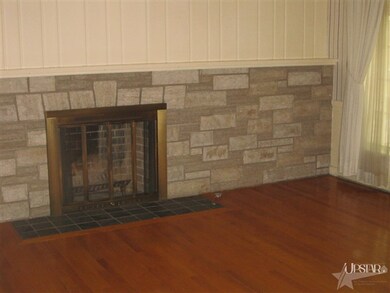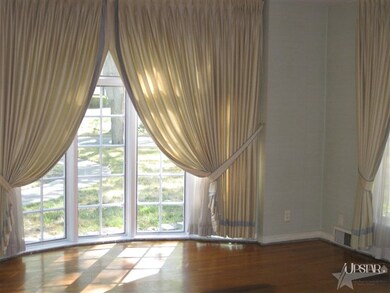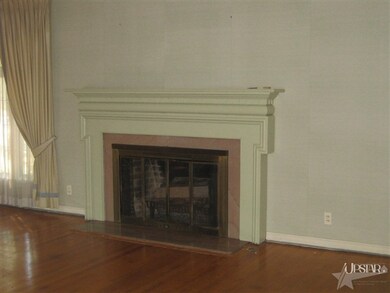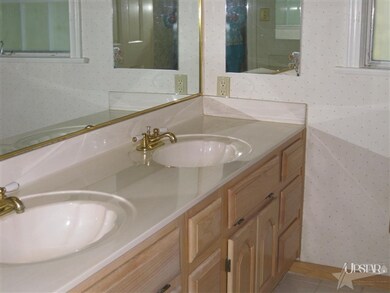
4834 Old Mill Rd Fort Wayne, IN 46807
Southwood Park NeighborhoodHighlights
- Dining Room with Fireplace
- Corner Lot
- 2 Car Attached Garage
- Ranch Style House
- Covered patio or porch
- En-Suite Primary Bedroom
About This Home
As of May 2016Beautiful and gracious home, close to Foster Park. Three bedrooms, two full baths, basement, two car garage, fenced yard. Hardwood floors, new carpet in family room. Three fireplaces. Finished rec room. Home is priced under appraised value, needs some paint. Furnace and ducts cleaned. No exemptions currently on file, so taxes will decrease when those exemptions are in place. A fantastic value in an established neighborhood. Gas avg. $60/mo., Electric avg. $127/mo. Decorating allowance with acceptable offer.
Last Buyer's Agent
Karen Barger
ReMaxImagine
Home Details
Home Type
- Single Family
Year Built
- Built in 1951
Lot Details
- 0.4 Acre Lot
- Lot Dimensions are 126x137
- Corner Lot
- Level Lot
Parking
- 2 Car Attached Garage
Home Design
- Ranch Style House
Interior Spaces
- Ceiling Fan
- Living Room with Fireplace
- Dining Room with Fireplace
- Gas Dryer Hookup
- Partially Finished Basement
Kitchen
- Electric Oven or Range
- Disposal
Bedrooms and Bathrooms
- 3 Bedrooms
- En-Suite Primary Bedroom
- 2 Full Bathrooms
Utilities
- Forced Air Heating and Cooling System
- Heating System Uses Gas
Additional Features
- Covered patio or porch
- Suburban Location
Listing and Financial Details
- Assessor Parcel Number 021223162003000074
Ownership History
Purchase Details
Home Financials for this Owner
Home Financials are based on the most recent Mortgage that was taken out on this home.Purchase Details
Home Financials for this Owner
Home Financials are based on the most recent Mortgage that was taken out on this home.Purchase Details
Home Financials for this Owner
Home Financials are based on the most recent Mortgage that was taken out on this home.Purchase Details
Home Financials for this Owner
Home Financials are based on the most recent Mortgage that was taken out on this home.Purchase Details
Similar Homes in Fort Wayne, IN
Home Values in the Area
Average Home Value in this Area
Purchase History
| Date | Type | Sale Price | Title Company |
|---|---|---|---|
| Quit Claim Deed | -- | Trademark Title Services | |
| Interfamily Deed Transfer | -- | Trademark Title | |
| Warranty Deed | -- | Titan Title Services Llc | |
| Deed | -- | Renaissance Title | |
| Personal Reps Deed | -- | None Available |
Mortgage History
| Date | Status | Loan Amount | Loan Type |
|---|---|---|---|
| Open | $127,900 | New Conventional | |
| Previous Owner | $135,990 | FHA | |
| Previous Owner | $106,200 | Purchase Money Mortgage |
Property History
| Date | Event | Price | Change | Sq Ft Price |
|---|---|---|---|---|
| 05/31/2016 05/31/16 | Sold | $138,500 | 0.0% | $42 / Sq Ft |
| 03/25/2016 03/25/16 | Pending | -- | -- | -- |
| 03/23/2016 03/23/16 | For Sale | $138,500 | +17.4% | $42 / Sq Ft |
| 04/30/2013 04/30/13 | Sold | $118,000 | -14.2% | $56 / Sq Ft |
| 03/11/2013 03/11/13 | Pending | -- | -- | -- |
| 06/26/2012 06/26/12 | For Sale | $137,500 | -- | $66 / Sq Ft |
Tax History Compared to Growth
Tax History
| Year | Tax Paid | Tax Assessment Tax Assessment Total Assessment is a certain percentage of the fair market value that is determined by local assessors to be the total taxable value of land and additions on the property. | Land | Improvement |
|---|---|---|---|---|
| 2024 | $3,132 | $293,100 | $59,500 | $233,600 |
| 2022 | $2,711 | $240,400 | $45,300 | $195,100 |
| 2021 | $2,483 | $221,500 | $28,600 | $192,900 |
| 2020 | $2,238 | $204,800 | $28,600 | $176,200 |
| 2019 | $1,991 | $183,600 | $28,600 | $155,000 |
| 2018 | $1,803 | $165,800 | $28,600 | $137,200 |
| 2017 | $1,635 | $149,700 | $28,600 | $121,100 |
| 2016 | $1,531 | $142,300 | $28,600 | $113,700 |
| 2014 | $1,385 | $134,500 | $33,400 | $101,100 |
| 2013 | $1,336 | $130,000 | $33,400 | $96,600 |
Agents Affiliated with this Home
-
K
Seller's Agent in 2016
Karen Barger
RE/MAX
-
M
Seller Co-Listing Agent in 2016
Michael Barger
Barger Realty, LLC
-

Buyer's Agent in 2016
Ryan Egts
North Eastern Group Realty
(260) 348-4431
1 in this area
68 Total Sales
-

Seller's Agent in 2013
Patty Tritch
RE/MAX
(260) 437-5118
11 in this area
96 Total Sales
Map
Source: Indiana Regional MLS
MLS Number: 201207074
APN: 02-12-23-161-003.000-074
- 901 Prange Dr
- 1027 Pasadena Dr
- 5004 Woodhurst Blvd
- 1002 Pasadena Dr
- 601 W Pettit Ave
- 801 Pasadena Dr
- 4429 Pembroke Ln
- 820 Pasadena Dr
- 2318 Fairfield Ave
- 4215 Drury Ln
- 4230 Tacoma Ave
- 444 W Fairfax Ave
- 4321 Arlington Ave
- 4430 Buell Dr
- 4215 Tacoma Ave
- 1150 Lexington Ave
- 401 W Fairfax Ave
- 5109 Hoagland Ave
- S of 5008 Mc Clellan St
- 310 W Pettit Ave
