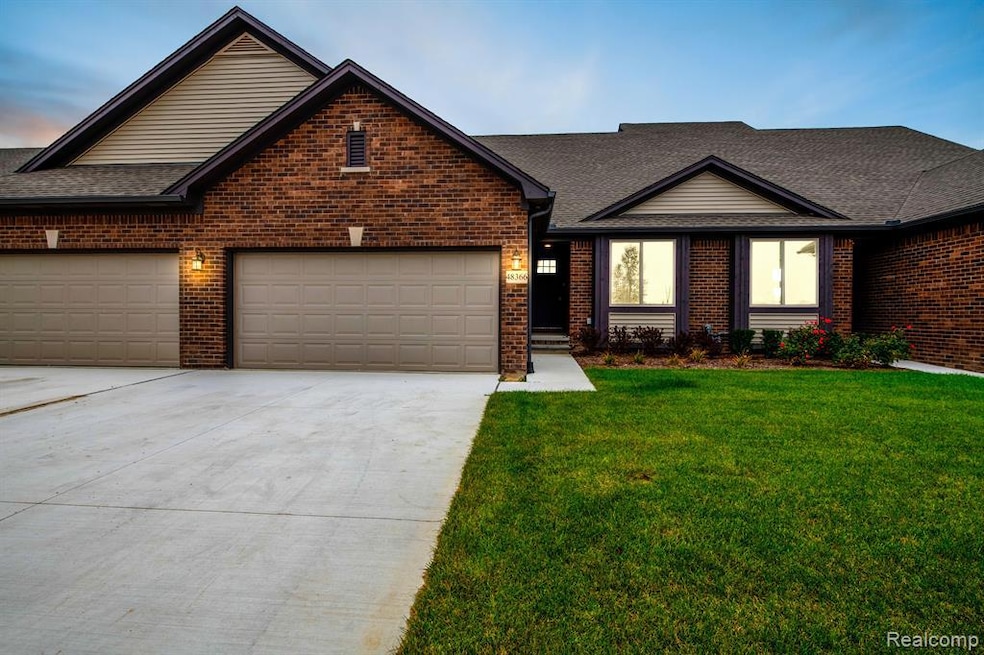48341 Applegrove Ln Unit 11 New Baltimore, MI 48051
Estimated payment $1,797/month
Highlights
- New Construction
- Ranch Style House
- 2 Car Attached Garage
- L'Anse Creuse High School - North Rated 9+
- Covered Patio or Porch
- Entrance Foyer
About This Home
BUILDER SPECIAL! 2 bd, 2 bath open floor plan ranch. Builder is offering free fireplace, 4 extra-large windows and stainless-steel appliance package with gas range stove, microwave and dishwasher, at no charge! Buyer still has time to pick interior selections. This ranch style floor plan has higher ceilings in the great room and master bedroom for additional natural lighting. Standard features include granite countertops, ceramic flooring, carpet, luxury vinyl, egress window in basement and 40 gal. hot water tank. Don't let this one pass you up! NOTE: the pictures shown are of a completed unit.
Listing Agent
Danielle Buccellato
KW Platinum License #6501395990 Listed on: 01/29/2024

Property Details
Home Type
- Condominium
Est. Annual Taxes
Year Built
- Built in 2023 | New Construction
HOA Fees
- $200 Monthly HOA Fees
Parking
- 2 Car Attached Garage
Home Design
- Ranch Style House
- Brick Exterior Construction
- Poured Concrete
- Vinyl Construction Material
Interior Spaces
- 1,345 Sq Ft Home
- Electric Fireplace
- Entrance Foyer
- Great Room with Fireplace
- Unfinished Basement
- Basement Window Egress
Kitchen
- Free-Standing Gas Oven
- Microwave
- Dishwasher
- Disposal
Bedrooms and Bathrooms
- 2 Bedrooms
- 2 Full Bathrooms
Home Security
Outdoor Features
- Covered Patio or Porch
- Exterior Lighting
Utilities
- Forced Air Heating and Cooling System
- Heating System Uses Natural Gas
- Programmable Thermostat
- Natural Gas Water Heater
- Sewer in Street
- Cable TV Available
Additional Features
- Property fronts a private road
- Ground Level
Listing and Financial Details
- Assessor Parcel Number 0930254011
Community Details
Overview
- Www.Casabellamanagement.Com Association, Phone Number (248) 655-1500
- Applegrove II Condo Mccp No 1203 Subdivision
- On-Site Maintenance
- The community has rules related to fencing
Pet Policy
- Limit on the number of pets
- Dogs and Cats Allowed
- The building has rules on how big a pet can be within a unit
Additional Features
- Laundry Facilities
- Carbon Monoxide Detectors
Map
Home Values in the Area
Average Home Value in this Area
Tax History
| Year | Tax Paid | Tax Assessment Tax Assessment Total Assessment is a certain percentage of the fair market value that is determined by local assessors to be the total taxable value of land and additions on the property. | Land | Improvement |
|---|---|---|---|---|
| 2025 | $783 | $161,300 | $0 | $0 |
| 2024 | $620 | $25,000 | $0 | $0 |
| 2023 | $199 | $10,000 | $0 | $0 |
| 2022 | $240 | $10,000 | $0 | $0 |
Property History
| Date | Event | Price | List to Sale | Price per Sq Ft | Prior Sale |
|---|---|---|---|---|---|
| 08/30/2024 08/30/24 | Sold | $306,557 | +2.2% | $228 / Sq Ft | View Prior Sale |
| 03/29/2024 03/29/24 | Pending | -- | -- | -- | |
| 03/29/2024 03/29/24 | For Sale | $299,900 | -- | $223 / Sq Ft |
Purchase History
| Date | Type | Sale Price | Title Company |
|---|---|---|---|
| Warranty Deed | $306,557 | Bell Title | |
| Quit Claim Deed | -- | None Listed On Document |
Source: Realcomp
MLS Number: 20240005302
APN: 15-09-30-254-011
- 48358 Applegrove Ln Unit 31, Building 8
- 48365 Applegrove Ln Unit 14
- 48382 Applegrove Ln Unit 8
- 48530 Gratiot Ave
- 26384 Mapleridge Dr
- 25983 New Forest Ct
- 26430 Sanajo Ct Unit 20
- 26207 Fairwood Dr
- 26607 Birchcrest Dr
- 26805 Mapleridge Dr
- 48936 Gratiot Ave
- 26331 Wacker Dr
- 47231 Admirals Cove Ln Unit 21
- 47608 Ramblewood Dr
- 26123 Joanne Smith Ln
- 49050 Fuller Rd
- 47302 Joanne Smith Ln
- 26122 Joanne Smith Ln Unit 143
- 48749 Smokey Glen Ct
- 49520 Gratiot Ave
