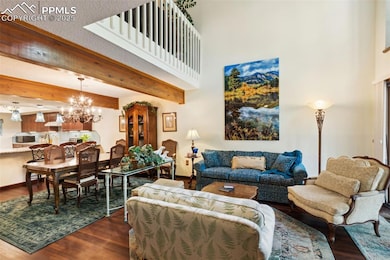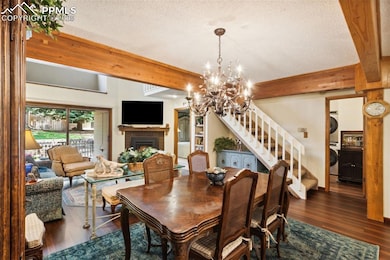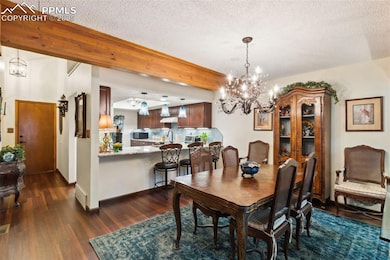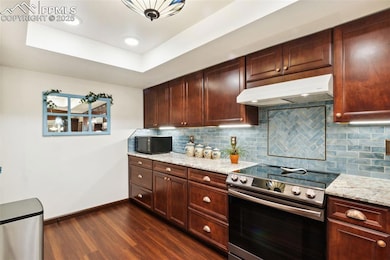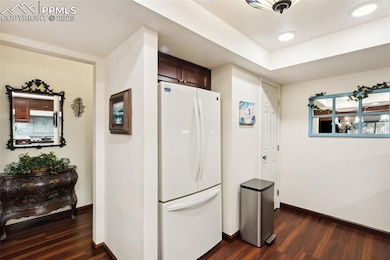4835 Castledown Rd Colorado Springs, CO 80917
Village Seven NeighborhoodEstimated payment $2,619/month
Highlights
- City View
- Deck
- Ground Level Unit
- Rudy Elementary School Rated A-
- Main Floor Bedroom
- 2 Car Attached Garage
About This Home
Don’t miss this incredible opportunity to own a low-maintenance home in one of the most convenient locations on the Powers corridor.
Reasonable offers are being accepted—so if you’ve been waiting for the right time, this is it.
Located in a quiet, well-kept complex just minutes from Powers, this thoughtfully designed home features a stunning 2-story great room with exposed wood beams, a cozy gas fireplace with brick surround, built-in bookshelves, and a walk-out to a covered patio—perfect for enjoying the peaceful, private backyard with mature trees.
The kitchen has been extended and upgraded with soft-close cabinets, granite countertops, a walk-in pantry, and luxury vinyl flooring—designed for both beauty and durability.
The vaulted main-level primary suite offers a remodeled oversized shower, updated bathroom, and a spacious walk-in closet. Upstairs, you’ll find a versatile loft with a large walk-in storage closet, plus an additional bedroom suite featuring an updated bathroom with a gorgeous vanity and its own walk-in closet.
Additional highlights include an oversized 2-car garage, central A/C, and a solid HOA with fantastic amenities including a clubhouse and pool.
All reasonable offers will be considered.
Listing Agent
Acquire Homes Inc Brokerage Phone: (719) 884-6000 Listed on: 05/29/2025
Townhouse Details
Home Type
- Townhome
Est. Annual Taxes
- $1,120
Year Built
- Built in 1982
HOA Fees
- $420 Monthly HOA Fees
Parking
- 2 Car Attached Garage
Home Design
- Shingle Roof
- Wood Siding
Interior Spaces
- 2,057 Sq Ft Home
- 2-Story Property
- Ceiling Fan
- Gas Fireplace
- City Views
- Crawl Space
Kitchen
- Oven
- Microwave
- Dishwasher
- Disposal
Flooring
- Carpet
- Luxury Vinyl Tile
Bedrooms and Bathrooms
- 3 Bedrooms
- Main Floor Bedroom
Laundry
- Dryer
- Washer
Schools
- Rudy Elementary School
- Sabin Middle School
- Doherty High School
Utilities
- Forced Air Heating and Cooling System
- Heating System Uses Natural Gas
Additional Features
- Deck
- 2,178 Sq Ft Lot
- Ground Level Unit
Community Details
- Association fees include covenant enforcement, insurance, lawn, ground maintenance, maintenance structure, management, snow removal, trash removal
Map
Home Values in the Area
Average Home Value in this Area
Tax History
| Year | Tax Paid | Tax Assessment Tax Assessment Total Assessment is a certain percentage of the fair market value that is determined by local assessors to be the total taxable value of land and additions on the property. | Land | Improvement |
|---|---|---|---|---|
| 2025 | $1,120 | $26,360 | -- | -- |
| 2024 | $1,009 | $24,550 | $5,260 | $19,290 |
| 2023 | $1,009 | $24,550 | $5,260 | $19,290 |
| 2022 | $1,045 | $18,680 | $2,920 | $15,760 |
| 2021 | $1,134 | $19,210 | $3,000 | $16,210 |
| 2020 | $550 | $15,260 | $2,290 | $12,970 |
| 2019 | $547 | $15,260 | $2,290 | $12,970 |
| 2018 | $440 | $12,000 | $1,800 | $10,200 |
| 2017 | $417 | $12,000 | $1,800 | $10,200 |
| 2016 | $372 | $12,810 | $1,750 | $11,060 |
| 2015 | $370 | $12,810 | $1,750 | $11,060 |
| 2014 | $386 | $12,810 | $1,750 | $11,060 |
Property History
| Date | Event | Price | List to Sale | Price per Sq Ft |
|---|---|---|---|---|
| 11/01/2025 11/01/25 | Price Changed | $399,999 | -3.6% | $194 / Sq Ft |
| 09/24/2025 09/24/25 | Price Changed | $415,000 | -4.4% | $202 / Sq Ft |
| 09/13/2025 09/13/25 | Price Changed | $434,000 | -1.1% | $211 / Sq Ft |
| 09/01/2025 09/01/25 | Price Changed | $439,000 | -0.9% | $213 / Sq Ft |
| 08/13/2025 08/13/25 | Price Changed | $443,000 | -0.4% | $215 / Sq Ft |
| 07/24/2025 07/24/25 | Price Changed | $445,000 | -1.1% | $216 / Sq Ft |
| 05/29/2025 05/29/25 | For Sale | $450,000 | -- | $219 / Sq Ft |
Purchase History
| Date | Type | Sale Price | Title Company |
|---|---|---|---|
| Warranty Deed | $290,000 | First American Mortgage Sln | |
| Warranty Deed | $168,000 | Security Title | |
| Deed | $91,500 | -- |
Mortgage History
| Date | Status | Loan Amount | Loan Type |
|---|---|---|---|
| Open | $232,000 | New Conventional | |
| Previous Owner | $173,040 | VA |
Source: Pikes Peak REALTOR® Services
MLS Number: 1351766
APN: 63253-04-059
- 3865 Bunk House Dr
- 5024 Secota Ln Unit 2
- 3726 Oro Blanco Dr
- 4718 N Carefree Cir
- 4755 Picturesque Dr
- 4660 N Carefree Cir
- 4867 Evening Sun Ln
- 5050 Sunsuite Trail
- 4505 N Carefree Cir Unit L4505
- 4735 S Crimson Cir
- 4777 Daybreak Cir Unit 38
- 3660 Inspiration Dr
- 4521 N Carefree Cir Unit A
- 4815 Cheerful Rd
- 3801 Inspiration Dr
- 5130 Whimsical Dr
- 4533 N Carefree Cir Unit B
- 3855 Inspiration Dr
- 4205 N Carefree Cir Unit A
- 4710 Cheerful Rd
- 3714 Oro Blanco Dr
- 4905 Artistic Cir
- 4801 Pacer Ln
- 4535 N Carefree Cir Unit A
- 4045 Hopeful Dr
- 5130 Rainbow Harbour Cir
- 4090 Rio Vista Dr
- 5410 Sacramento Place
- 5560 Sacramento Place
- 3802 Half Turn Rd
- 3803 Half Turn Rd
- 3562 N Carefree Cir
- 6102 Olmstead Point
- 4330 Burton Way
- 3880 N Academy Blvd
- 5850 Welkin Cir
- 4414 Montebello Dr
- 5528 E Old Farm Cir
- 3755 Tutt Blvd
- 3817 S Village Rd


