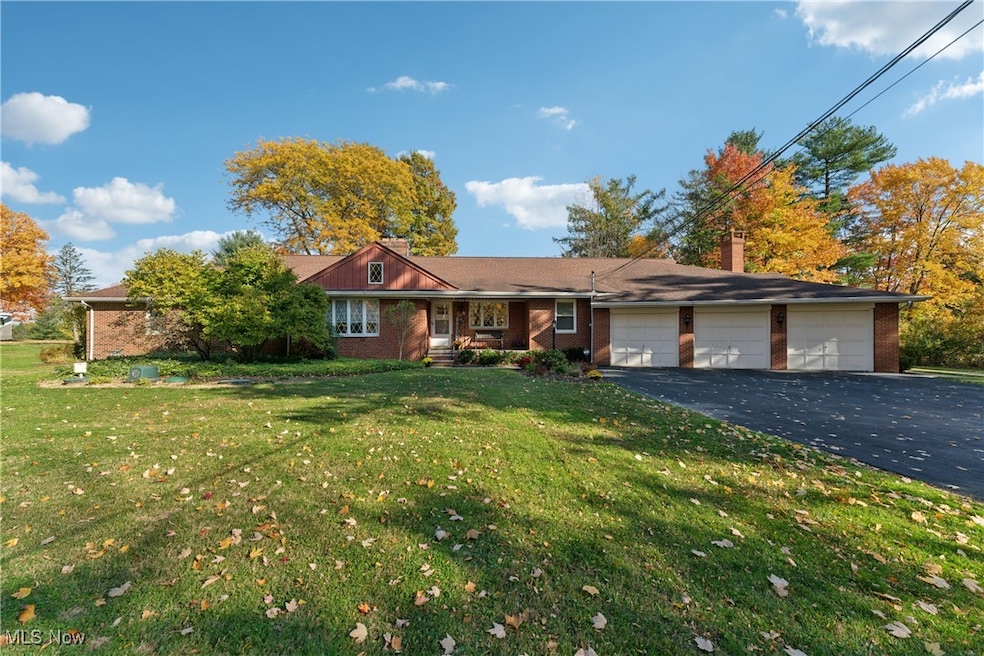
4835 Som Center Rd Chagrin Falls, OH 44022
Highlights
- No HOA
- 3 Car Attached Garage
- Wet Bar
- Moreland Hills Elementary School Rated A
- Bidet
- Walk-In Closet
About This Home
As of April 2025Welcome to this spacious, beautifully maintained brick ranch in desirable Moreland Hills, set on a serene 1.9-acre lot. Offering 3 bedrooms, plus an office, and 3.5 baths, this home is filled with comfortable and functional spaces. The inviting living room and formal dining room are perfect for gatherings, while the large kitchen features light cabinetry, ample counter space, and an eating area. A highlight of the home is the expansive family room with vaulted ceiling, wet bar and striking stone fireplace, extending warmth and character. Off the family room, enjoy relaxing in a tranquil three-season room. Step outside to a generous covered deck and patio area, perfect for entertaining or relaxing. In addition to the 3 car attached garage the property also boasts an outbuilding with two-car garage doors, ideal for extra parking or storage. The full basement offers endless possibilities, with built-in storage, a summer kitchen, pantry or 'Root Cellar', wine cellar, and workshop. Very large fenced in garden. The septic was replaced in 2023. Abundant closets and storage throughout the home complete this exceptional property. Don't miss this gem! Showings to begin with Open House Sat. 3/1/25 11:00-1:00. POS compliant
Last Agent to Sell the Property
Howard Hanna Brokerage Email: gloriaschwartz@howardhanna.com 330-715-1535 License #443494 Listed on: 10/25/2024

Co-Listed By
Howard Hanna Brokerage Email: gloriaschwartz@howardhanna.com 330-715-1535 License #187530
Home Details
Home Type
- Single Family
Est. Annual Taxes
- $8,767
Year Built
- Built in 1952
Lot Details
- 1.9 Acre Lot
- West Facing Home
Parking
- 3 Car Attached Garage
- Garage Door Opener
Home Design
- Brick Exterior Construction
- Fiberglass Roof
- Asphalt Roof
Interior Spaces
- 1-Story Property
- Wet Bar
- Family Room with Fireplace
- Unfinished Basement
- Basement Fills Entire Space Under The House
Kitchen
- Range
- Freezer
- Dishwasher
Bedrooms and Bathrooms
- 3 Main Level Bedrooms
- Walk-In Closet
- 3.5 Bathrooms
- Bidet
Laundry
- Dryer
- Washer
Utilities
- Central Air
- Heating System Uses Gas
- Septic Tank
Community Details
- No Home Owners Association
- Orange 03 Div 02 Subdivision
Listing and Financial Details
- Assessor Parcel Number 911-27-003
Ownership History
Purchase Details
Home Financials for this Owner
Home Financials are based on the most recent Mortgage that was taken out on this home.Purchase Details
Purchase Details
Purchase Details
Purchase Details
Similar Homes in Chagrin Falls, OH
Home Values in the Area
Average Home Value in this Area
Purchase History
| Date | Type | Sale Price | Title Company |
|---|---|---|---|
| Warranty Deed | $552,350 | Revere Title | |
| Interfamily Deed Transfer | -- | Benneth Land Title Agency | |
| Deed | -- | -- | |
| Deed | $79,000 | -- | |
| Deed | -- | -- |
Property History
| Date | Event | Price | Change | Sq Ft Price |
|---|---|---|---|---|
| 04/16/2025 04/16/25 | Sold | $552,350 | -0.5% | $134 / Sq Ft |
| 03/03/2025 03/03/25 | Pending | -- | -- | -- |
| 02/28/2025 02/28/25 | For Sale | $555,000 | +0.5% | $135 / Sq Ft |
| 12/06/2024 12/06/24 | Off Market | $552,350 | -- | -- |
| 11/11/2024 11/11/24 | Price Changed | $555,000 | -3.5% | $135 / Sq Ft |
| 10/25/2024 10/25/24 | For Sale | $575,000 | -- | $139 / Sq Ft |
Tax History Compared to Growth
Tax History
| Year | Tax Paid | Tax Assessment Tax Assessment Total Assessment is a certain percentage of the fair market value that is determined by local assessors to be the total taxable value of land and additions on the property. | Land | Improvement |
|---|---|---|---|---|
| 2024 | $10,923 | $203,105 | $35,525 | $167,580 |
| 2023 | $8,767 | $140,460 | $40,570 | $99,890 |
| 2022 | $8,806 | $140,455 | $40,565 | $99,890 |
| 2021 | $8,716 | $140,460 | $40,570 | $99,890 |
| 2020 | $8,195 | $124,320 | $35,910 | $88,410 |
| 2019 | $7,925 | $355,200 | $102,600 | $252,600 |
| 2018 | $7,470 | $124,320 | $35,910 | $88,410 |
| 2017 | $7,151 | $113,340 | $32,590 | $80,750 |
| 2016 | $7,065 | $113,340 | $32,590 | $80,750 |
| 2015 | $6,686 | $113,340 | $32,590 | $80,750 |
| 2014 | $6,686 | $104,970 | $30,450 | $74,520 |
Agents Affiliated with this Home
-
Gloria Schwartz

Seller's Agent in 2025
Gloria Schwartz
Howard Hanna
(330) 221-8409
1 in this area
63 Total Sales
-
Vel Martell
V
Seller Co-Listing Agent in 2025
Vel Martell
Howard Hanna
(440) 476-5444
1 in this area
11 Total Sales
-
Lynn Simon

Buyer's Agent in 2025
Lynn Simon
RE/MAX
(216) 577-2223
6 in this area
59 Total Sales
-
Ryann Johnson
R
Buyer Co-Listing Agent in 2025
Ryann Johnson
RE/MAX
(216) 262-2371
1 in this area
13 Total Sales
Map
Source: MLS Now (Howard Hanna)
MLS Number: 5080515
APN: 911-27-003
- 5045 Som Center Rd
- 5009 Lansdowne Dr
- 32560 Wintergreen Dr
- 5113 Lansdowne Dr
- 5241 Som Center Rd
- 31299 Fairview Rd
- 4280 Som Center Rd
- 5130 Cheswick Dr
- 50 Fox Glen Rd
- 34965 Jackson Rd
- 5360 Som Center Rd
- 5075 Delray Ave
- 37845 Miles Rd
- 37400 Jackson Rd
- 70 Basswood Ln
- 34600 Mcafee Dr
- 32055 Tracy Ln
- 29470 W Woodall Dr
- 5575 Hummingbird Cir
- 29420 Hidden Valley Dr






