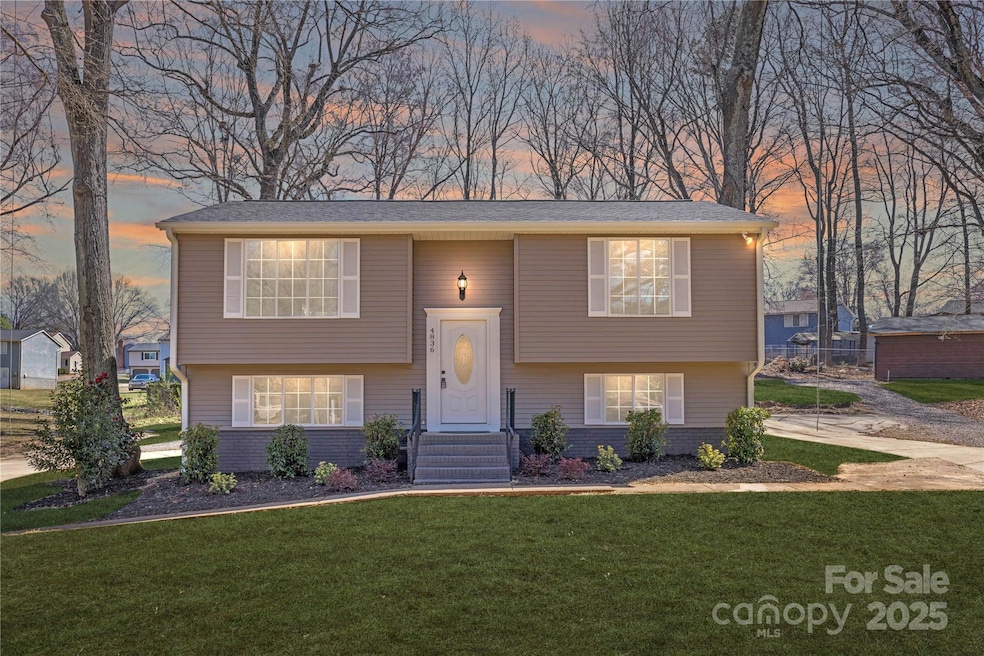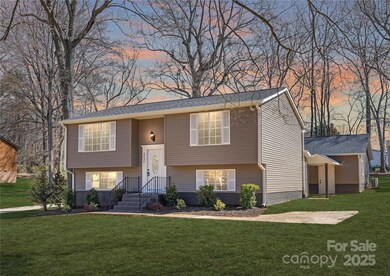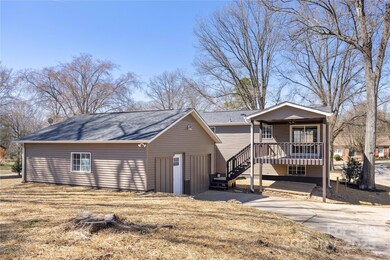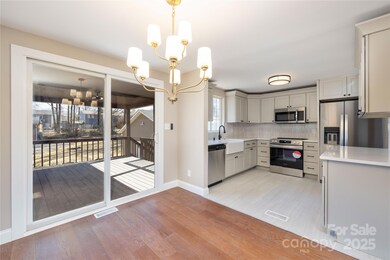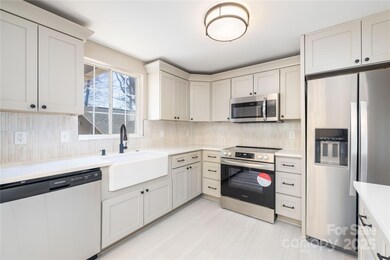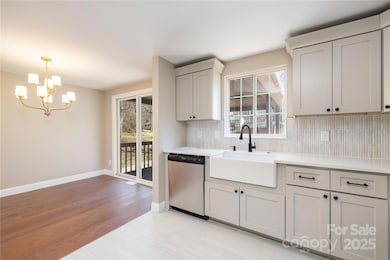
4836 Cheviot Rd Charlotte, NC 28269
Derita-Statesville NeighborhoodHighlights
- Laundry Room
- Central Heating and Cooling System
- 3-minute walk to Allen Hills Park
About This Home
As of May 2025Welcome to this beautifully renovated split-level home. With 5 spacious bedrooms and 2 fully updated bathrooms, this home is perfect for families and those who love to entertain.
A huge bonus is the converted heated building in the back. This versatile space is perfect for a second living area, playroom, home office, or perhaps an ADU / rental / airbnb unit conversion to help cover your mortgage!
Have peace of mind with a new roof on both buildings, new HVAC unit, updated electrical/plumbing and new waterproofing/grading. The renovated kitchen includes soft-close cabinets and all new appliances. The bathrooms have been renovated with designer finishes.
The new 6" Saddle Oak engineered wood floors add warmth to every room. The exterior and interior have been fully repainted in warm, beautiful colors. The large refinished deck with two skylights invites you to enjoy the outdoors.
And even more - a large storage unit is on the back of the property. Don't miss this one!
Last Agent to Sell the Property
Ivester Jackson Properties Brokerage Email: vinny@ivesterjackson.com License #274320 Listed on: 03/06/2025
Home Details
Home Type
- Single Family
Est. Annual Taxes
- $1,974
Year Built
- Built in 1980
Lot Details
- Property is zoned N1-A
Parking
- Driveway
Home Design
- Split Level Home
- Slab Foundation
Kitchen
- Electric Range
- Microwave
- Dishwasher
Bedrooms and Bathrooms
- 2 Full Bathrooms
Laundry
- Laundry Room
- Electric Dryer Hookup
Finished Basement
- Exterior Basement Entry
- Natural lighting in basement
Utilities
- Central Heating and Cooling System
- Electric Water Heater
Community Details
- Allen Hills Subdivision
Listing and Financial Details
- Assessor Parcel Number 045-203-77
Ownership History
Purchase Details
Home Financials for this Owner
Home Financials are based on the most recent Mortgage that was taken out on this home.Purchase Details
Similar Homes in Charlotte, NC
Home Values in the Area
Average Home Value in this Area
Purchase History
| Date | Type | Sale Price | Title Company |
|---|---|---|---|
| Warranty Deed | $400,000 | Tryon Title | |
| Warranty Deed | $400,000 | Tryon Title | |
| Deed | -- | None Listed On Document |
Mortgage History
| Date | Status | Loan Amount | Loan Type |
|---|---|---|---|
| Open | $321,600 | New Conventional | |
| Closed | $321,600 | New Conventional |
Property History
| Date | Event | Price | Change | Sq Ft Price |
|---|---|---|---|---|
| 05/22/2025 05/22/25 | Sold | $402,000 | +1.8% | $217 / Sq Ft |
| 04/18/2025 04/18/25 | For Sale | $395,000 | 0.0% | $213 / Sq Ft |
| 03/24/2025 03/24/25 | Pending | -- | -- | -- |
| 03/06/2025 03/06/25 | For Sale | $395,000 | -- | $213 / Sq Ft |
Tax History Compared to Growth
Tax History
| Year | Tax Paid | Tax Assessment Tax Assessment Total Assessment is a certain percentage of the fair market value that is determined by local assessors to be the total taxable value of land and additions on the property. | Land | Improvement |
|---|---|---|---|---|
| 2024 | $1,974 | $254,100 | $50,000 | $204,100 |
| 2023 | $1,974 | $254,100 | $50,000 | $204,100 |
| 2022 | $386 | $40,000 | $40,000 | $0 |
Agents Affiliated with this Home
-
Vinny Jindal
V
Seller's Agent in 2025
Vinny Jindal
Ivester Jackson Properties
(704) 441-4579
1 in this area
13 Total Sales
-
JT Davis

Buyer's Agent in 2025
JT Davis
EXP Realty LLC
(704) 746-4042
4 in this area
82 Total Sales
Map
Source: Canopy MLS (Canopy Realtor® Association)
MLS Number: 4228471
APN: 045-203-77
- 3430 Fincher Blvd
- Arbor Plan at Towns at Ribbon Walk
- Albemarle Plan at Towns at Ribbon Walk
- 4537 Green Drake Dr
- 4541 Green Drake Dr
- 4545 Green Drake Dr
- 2815 Tancor Ct
- 4548 Green Drake Dr
- 4552 Green Drake Dr
- 4556 Green Drake Dr
- 4560 Green Drake Dr
- 5208 Elizabeth Rd
- 5211 Manning Rd
- 3314 Cedarhurst Dr
- 4700 Pineleaf Dr
- 5110 Osage Cir
- 2715 Sydney Overlook Ln
- 2635 Mccurdy Trail
- 4718 Woodstone Dr
- 5000 Hoover Dr
