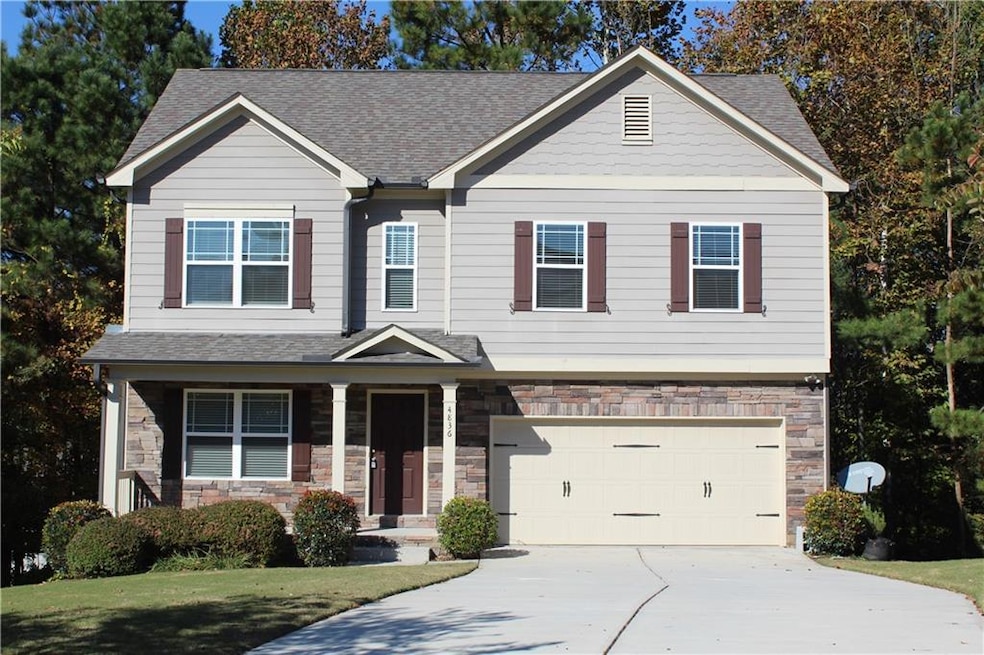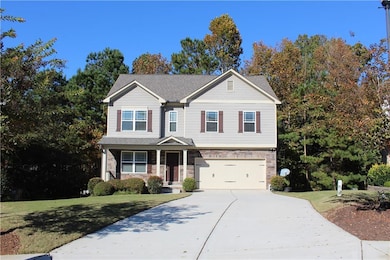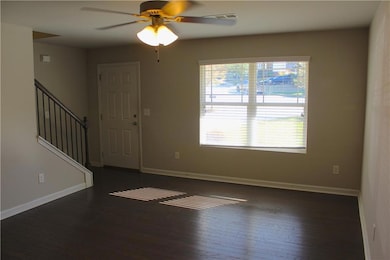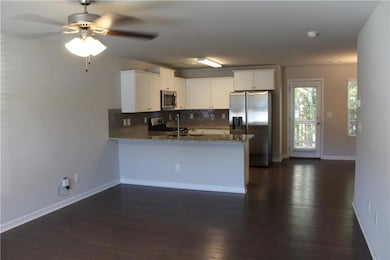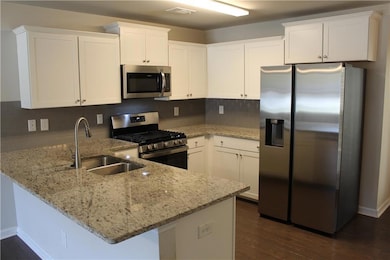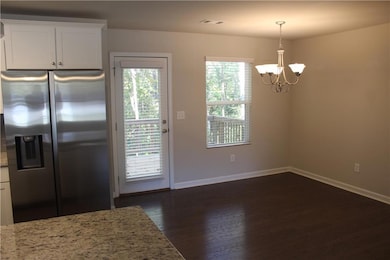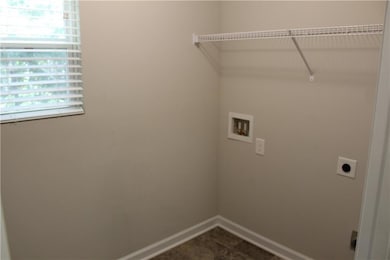4836 Clarkstone Cir Flowery Branch, GA 30542
Estimated payment $2,486/month
Highlights
- Open-Concept Dining Room
- Deck
- Living Room with Fireplace
- ENERGY STAR Certified Homes
- Private Lot
- Vaulted Ceiling
About This Home
One of the very few newer built basement houses in this desirable clarkstone village subdivision, Charming 4 bedroom 2&1/2 bath on a full, daylight, unfinished basement. Col-De-Sec, This spacious property offers a vaulted owner's suite with tray ceiling, dual walk-in closets & Double vanities. The kitchen includes granite countertops, cabinets with crown molding, and stainless steel Frigidaire appliances. Large pantry & Breakfast nook with access to the back deck overlooking private woods. The first floor has hardwood floors. Separate Laundry room. Wood Blinds Throughout. Full unfinished basement with built-in shelving, workshop area & walk-out to wooded backyard-get a basement home without paying the basement price! Walk distance to downtown Flowery Branch, just minutes from schools, parks, lake lanier, shopping, highway access and dining options. Convenient to I-985, shopping and North Georgia University Gainesville, this home combines convenience with comfort, Enjoy peace, privacy & nature at this one of the hall county's most desirable areas.
Listing Agent
Georgia Realty Brokers International Corporation License #351902 Listed on: 11/04/2025
Home Details
Home Type
- Single Family
Est. Annual Taxes
- $3,616
Year Built
- Built in 2019
Lot Details
- 8,712 Sq Ft Lot
- Cul-De-Sac
- Landscaped
- Private Lot
- Level Lot
- Back and Front Yard
HOA Fees
- $30 Monthly HOA Fees
Parking
- 2 Car Attached Garage
- Front Facing Garage
- Garage Door Opener
- Driveway Level
Home Design
- Traditional Architecture
- Combination Foundation
- Slab Foundation
- Composition Roof
- Brick Front
Interior Spaces
- 2,025 Sq Ft Home
- 3-Story Property
- Vaulted Ceiling
- Insulated Windows
- Entrance Foyer
- Great Room
- Living Room with Fireplace
- Open-Concept Dining Room
- L-Shaped Dining Room
- Unfinished Basement
- Natural lighting in basement
- Pull Down Stairs to Attic
- Fire and Smoke Detector
Kitchen
- Breakfast Area or Nook
- Open to Family Room
- Eat-In Kitchen
- Breakfast Bar
- Microwave
- Dishwasher
- Solid Surface Countertops
- White Kitchen Cabinets
- Disposal
Flooring
- Wood
- Carpet
Bedrooms and Bathrooms
- 4 Bedrooms
- Split Bedroom Floorplan
- Walk-In Closet
- Dual Vanity Sinks in Primary Bathroom
- Separate Shower in Primary Bathroom
- Soaking Tub
Laundry
- Laundry Room
- Laundry on main level
Eco-Friendly Details
- Energy-Efficient Construction
- ENERGY STAR Certified Homes
Outdoor Features
- Balcony
- Deck
- Front Porch
Location
- Property is near shops
Schools
- Flowery Branch Elementary School
- West Hall Middle School
- West Hall High School
Utilities
- Central Heating and Cooling System
- Underground Utilities
- 220 Volts
- 110 Volts
- Gas Water Heater
- Cable TV Available
Community Details
- Community Management Association, Phone Number (404) 835-9148
- Clarkstone Village Subdivision
Listing and Financial Details
- Assessor Parcel Number 08112 009016
Map
Home Values in the Area
Average Home Value in this Area
Tax History
| Year | Tax Paid | Tax Assessment Tax Assessment Total Assessment is a certain percentage of the fair market value that is determined by local assessors to be the total taxable value of land and additions on the property. | Land | Improvement |
|---|---|---|---|---|
| 2024 | $4,254 | $150,000 | $22,711 | $127,289 |
| 2023 | $4,744 | $161,320 | $26,000 | $135,320 |
| 2022 | $3,520 | $134,640 | $26,000 | $108,640 |
| 2021 | $2,921 | $109,680 | $16,000 | $93,680 |
| 2020 | $2,714 | $99,000 | $10,000 | $89,000 |
| 2019 | $1,796 | $64,920 | $10,000 | $54,920 |
| 2018 | $286 | $10,000 | $10,000 | $0 |
| 2017 | $293 | $10,000 | $10,000 | $0 |
| 2016 | $229 | $8,000 | $8,000 | $0 |
| 2015 | $133 | $4,600 | $4,600 | $0 |
| 2014 | $133 | $4,600 | $4,600 | $0 |
Property History
| Date | Event | Price | List to Sale | Price per Sq Ft | Prior Sale |
|---|---|---|---|---|---|
| 11/04/2025 11/04/25 | For Sale | $409,000 | 0.0% | $202 / Sq Ft | |
| 07/01/2019 07/01/19 | Rented | $1,795 | 0.0% | -- | |
| 05/22/2019 05/22/19 | Sold | $257,900 | 0.0% | $131 / Sq Ft | View Prior Sale |
| 05/22/2019 05/22/19 | For Rent | $1,795 | 0.0% | -- | |
| 05/01/2019 05/01/19 | Pending | -- | -- | -- | |
| 02/17/2019 02/17/19 | For Sale | $259,900 | -- | $132 / Sq Ft |
Purchase History
| Date | Type | Sale Price | Title Company |
|---|---|---|---|
| Warranty Deed | $257,900 | -- | |
| Warranty Deed | $60,000 | -- | |
| Deed | $9,600 | -- | |
| Deed | $640,000 | -- | |
| Deed | -- | -- | |
| Deed | $1,193,800 | -- |
Mortgage History
| Date | Status | Loan Amount | Loan Type |
|---|---|---|---|
| Previous Owner | $348,768 | New Conventional |
Source: First Multiple Listing Service (FMLS)
MLS Number: 7676292
APN: 08-00112-09-016
- 4727 Beacon Ridge Ln
- 4836 Zephyr Cove Place
- 4655 Beacon Ridge Ln
- 4863 Beacon Ridge Ln
- 4865 Beacon Ridge Ln
- 5536 Shallow Branch Dr
- 5404 Falling Branch Ct
- 5414 Long Branch Way
- 5441 E Main St
- Kinsley Plan at Magnolia Trace
- Sedona Plan at Magnolia Trace
- Grant Plan at Magnolia Trace
- Whiteside Plan at Magnolia Trace
- Stonehurst Plan at Magnolia Trace
- Wilson Plan at Magnolia Trace
- Westbrook Plan at Magnolia Trace
- 5475 E Main St
- The Miller Plan at Hemingway
- The Filmore Plan at Hemingway
- The Birch Plan at Hemingway
- 4837 Clarkstone Cir
- 4816 Clarkstone Cir
- 4745 Beacon Ridge Ln
- 4826 Clarkstone Dr
- 4805 Zephyr Cove Place
- 5144 Spring St Unit 2
- 5635 Parkview Ln
- 5399 Allegro Ln
- 5341 Frontier Ct
- 900 Crest Village Cir
- 5831 Screech Owl Dr
- 6055 Hoot Owl Ln
- 5192 Parkwood Dr
- 5308 Melbourne Ln
- 5113 Sidney Square Dr
- 6686 Corryton St
- 5622 Elwood Cir
- 6616 Splashwater Dr
- 6054 Lights Ferry Rd Unit ID1342427P
- 6079 Morrow Dr Unit ID1254422P
