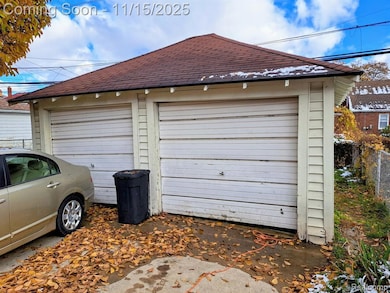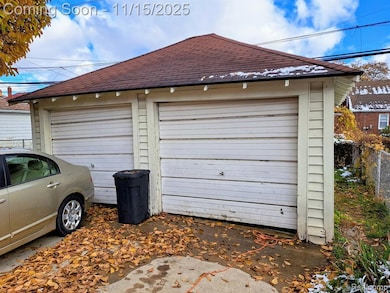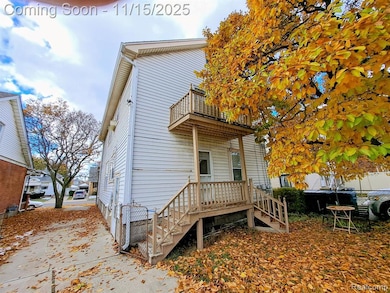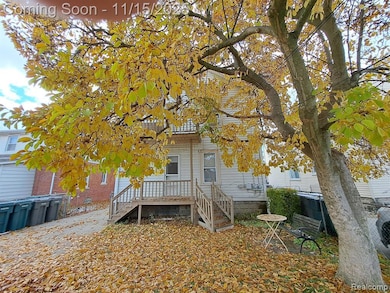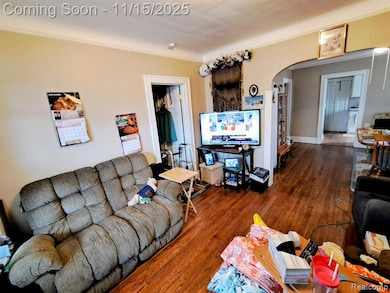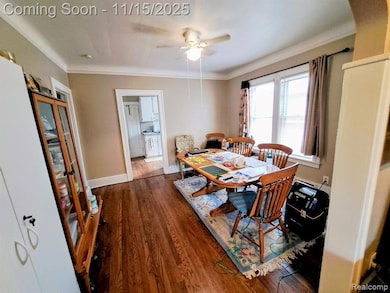4836 Horger St Dearborn, MI 48126
Colson Ruby NeighborhoodEstimated payment $1,888/month
Highlights
- Popular Property
- Balcony
- Garage
- Covered Patio or Porch
- Forced Air Heating System
- 3-minute walk to Dearborn Peace Park East
About This Home
East Dearborn- Residential Income Opportunity ! Each Level consists of a Living Room, 3 Bedrooms, Dining Room and Kitchen,
Attic is Partially Finished for Extra Storage, or Bonus Room. Full Basement, Separate Utilities -Electrical Circuit Breakers Service Panels, Newer Gas Forced Air Furnaces, and Water Heaters ( one recently installed). New Roof on the House. Side Driveway and 2 Car garage.
Currently occupied with Long Term Tenants , whom are vacating. C of O is current. 24 hour notice to show.
Listing Agent
First Harvest Real Estate Co License #6504158859 Listed on: 11/15/2025
Property Details
Home Type
- Multi-Family
Est. Annual Taxes
Year Built
- Built in 1927
Lot Details
- 5,227 Sq Ft Lot
- Lot Dimensions are 40x125
- Private Entrance
- Back Yard Fenced
Parking
- Garage
Home Design
- Block Foundation
- Asphalt Roof
- Vinyl Construction Material
Interior Spaces
- 2 Full Bathrooms
- 1,920 Sq Ft Home
- 2-Story Property
- Unfinished Basement
Outdoor Features
- Balcony
- Covered Patio or Porch
Utilities
- Forced Air Heating System
- Heating System Uses Natural Gas
- Natural Gas Water Heater
- Cable TV Available
Listing and Financial Details
- Assessor Parcel Number 32821018226020
Community Details
Overview
- 2 Units
- Maplewood Park Subdivision
Amenities
- Laundry Facilities
Pet Policy
- Pets Allowed
Map
Home Values in the Area
Average Home Value in this Area
Tax History
| Year | Tax Paid | Tax Assessment Tax Assessment Total Assessment is a certain percentage of the fair market value that is determined by local assessors to be the total taxable value of land and additions on the property. | Land | Improvement |
|---|---|---|---|---|
| 2025 | $3,351 | $128,500 | $0 | $0 |
| 2024 | $3,351 | $99,000 | $0 | $0 |
| 2023 | $2,980 | $94,200 | $0 | $0 |
| 2022 | $3,431 | $80,800 | $0 | $0 |
| 2021 | $3,516 | $76,700 | $0 | $0 |
| 2019 | $386 | $61,200 | $0 | $0 |
| 2018 | $3,012 | $53,900 | $0 | $0 |
| 2017 | $708 | $50,100 | $0 | $0 |
| 2016 | $2,847 | $51,600 | $0 | $0 |
| 2015 | $4,366 | $47,900 | $0 | $0 |
| 2013 | $4,230 | $42,300 | $0 | $0 |
| 2011 | -- | $48,050 | $0 | $0 |
Property History
| Date | Event | Price | List to Sale | Price per Sq Ft |
|---|---|---|---|---|
| 11/15/2025 11/15/25 | For Sale | $299,000 | -- | $156 / Sq Ft |
Purchase History
| Date | Type | Sale Price | Title Company |
|---|---|---|---|
| Interfamily Deed Transfer | -- | -- |
Mortgage History
| Date | Status | Loan Amount | Loan Type |
|---|---|---|---|
| Closed | $114,300 | Purchase Money Mortgage |
Source: Realcomp
MLS Number: 20251053751
APN: 32-10-182-26-020
- 5029 Williamson St
- 5110 Maple St
- 4964 Kenilworth St
- 7 Georgetown Ct
- 5210 Maple St
- 4649 Jonathon St
- 14203 Barclay St
- 5452 Maple St
- 5444 Kenilworth St
- 4342 Lois St
- 4636 Ternes St
- 5430 Kendal St
- 5000 Ternes St
- 5044 Ternes St
- 4200 Lois St
- 14600 Prospect St
- 5637 Horger St
- 5411 Reuter St
- 5268 Hartwell St
- 3939 Charles St
- 13615 Michigan Ave
- 13641 Osborn Ave Unit 123
- 4550 Calhoun St
- 4241 Schaefer Rd Unit 57
- 4211 Schaefer Rd
- 5250 Calhoun St
- 4225 Jonathon St
- 4224 Lois St
- 5270 Steadman St
- 5452 Mead St
- 15322 Payne Ct
- 15101 Ford Rd
- 6225 Middlesex St Unit 5
- 6320 Kenilworth St
- 4879 Helen St
- 4853 Helen St
- 10 Carlton Ln
- 4900 Heather Dr
- 3770 Brewster St
- 15630 Middlebury Dr

