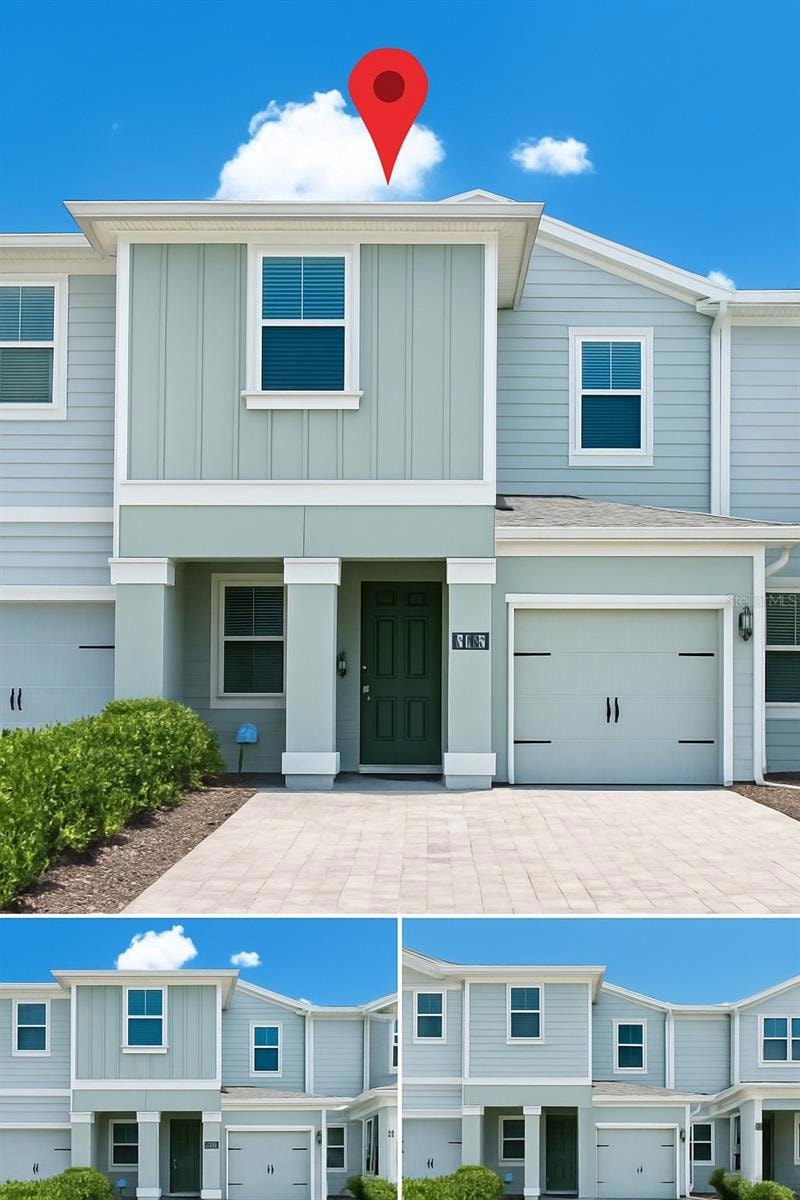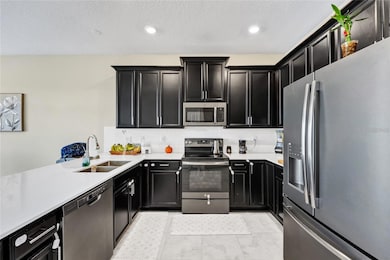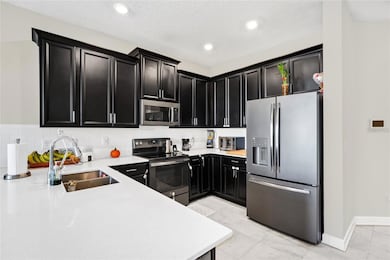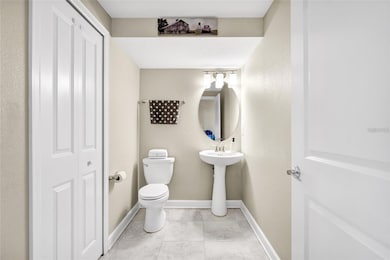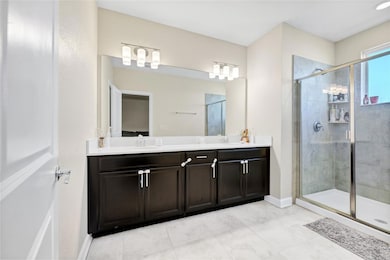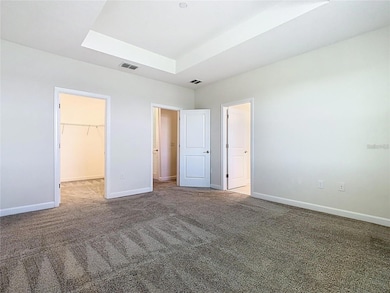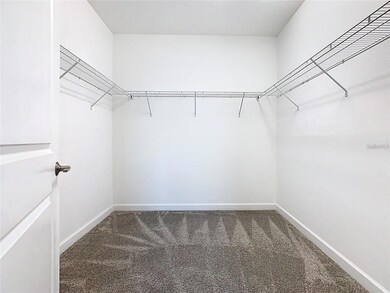4836 Tribute Trail Kissimmee, FL 34746
Storey Lake NeighborhoodEstimated payment $2,817/month
Highlights
- Airport or Runway
- Fitness Center
- Clubhouse
- Water Views
- Active Adult
- Florida Architecture
About This Home
Welcome to this beautiful 3-bedroom, 2.5-bath townhouse located in a quiet and well-maintained gated community in Kissimmee. This home offers a spectacular water view, which can be enjoyed from both the main living area and the primary bedroom. The property features a functional and open floorplan with a bright living and dining area overlooking the peaceful lake. The kitchen is conveniently positioned to create an easy flow for daily living and entertaining. A half bathroom is located on the first floor for added convenience. Upstairs, the spacious primary suite includes a large window with stunning water views, a private ensuite bathroom, and ample closet space. Two additional bedrooms share a full bathroom and flexibility for guests, family, or a home office. The laundry closet is also located on the second floor for ease and efficiency. The community is organized, tranquil, and ideally located near two major Kissimmee corridors—US-192 and Osceola Parkway—providing quick access to I-4, Florida’s Turnpike, shopping centers, restaurants, parks, and major attractions. Currently rented at an excellent rate, making it an ideal opportunity for investors seeking a property with immediate income potential. Don’t miss the chance to own a beautiful home in one of Kissimmee’s best-located communities.
Listing Agent
EXP REALTY LLC Brokerage Phone: 888-883-8509 License #3610465 Listed on: 11/18/2025

Townhouse Details
Home Type
- Townhome
Est. Annual Taxes
- $6,097
Year Built
- Built in 2019
Lot Details
- 2,178 Sq Ft Lot
- East Facing Home
- Additional Parcels
HOA Fees
- $443 Monthly HOA Fees
Parking
- 3 Car Attached Garage
- 1 Carport Space
- Assigned Parking
Property Views
- Water
- Woods
- Garden
Home Design
- Home is estimated to be completed on 11/18/25
- Florida Architecture
- Entry on the 2nd floor
- Slab Foundation
- Frame Construction
- Shingle Roof
- Block Exterior
- Stucco
Interior Spaces
- 1,797 Sq Ft Home
- 2-Story Property
- Window Treatments
- Family Room Off Kitchen
- Living Room
- Dining Room
Kitchen
- Breakfast Bar
- Walk-In Pantry
- Convection Oven
- Cooktop with Range Hood
- Microwave
- Freezer
- Ice Maker
- Dishwasher
- Stone Countertops
- Solid Wood Cabinet
- Disposal
Flooring
- Carpet
- Epoxy
- Ceramic Tile
- Luxury Vinyl Tile
Bedrooms and Bathrooms
- 3 Bedrooms
- Primary Bedroom Upstairs
- Split Bedroom Floorplan
- En-Suite Bathroom
- Walk-In Closet
- Built-In Shower Bench
Laundry
- Laundry Room
- Dryer
- Washer
Home Security
- Smart Home
- Pest Guard System
Utilities
- Central Heating and Cooling System
- Humidity Control
- Thermostat
- Tankless Water Heater
- Private Sewer
- High Speed Internet
- Phone Available
- Cable TV Available
Additional Features
- Reclaimed Water Irrigation System
- Exterior Lighting
Listing and Financial Details
- Visit Down Payment Resource Website
- Legal Lot and Block 231 / 2178
- Assessor Parcel Number 01-25-28-5106-0001-2310
Community Details
Overview
- Active Adult
- Association fees include 24-Hour Guard, cable TV, pool, electricity, escrow reserves fund, fidelity bond, gas, insurance, internet, maintenance structure, ground maintenance, maintenance, management, pest control, private road, recreational facilities, security, sewer, trash, water
- Artemis Lifestyle Services Inc Association
- Built by Lennar Homes
- Story Lake Reflections Townhomes Subdivision, Granada Floorplan
- Association Owns Recreation Facilities
- Leased Association Recreation
- The community has rules related to allowable golf cart usage in the community
- Stream Seasonal
- Community features wheelchair access
- Handicap Modified Features In Community
Amenities
- Airport or Runway
- Clubhouse
- Laundry Facilities
- Community Mailbox
Recreation
- Fitness Center
- Community Pool
- Dog Park
Pet Policy
- Dogs and Cats Allowed
Map
Home Values in the Area
Average Home Value in this Area
Tax History
| Year | Tax Paid | Tax Assessment Tax Assessment Total Assessment is a certain percentage of the fair market value that is determined by local assessors to be the total taxable value of land and additions on the property. | Land | Improvement |
|---|---|---|---|---|
| 2024 | $6,174 | $298,800 | $48,000 | $250,800 |
| 2023 | $6,174 | $301,600 | $21,800 | $279,800 |
| 2022 | $5,109 | $243,500 | $21,800 | $221,700 |
| 2021 | $4,763 | $198,700 | $21,800 | $176,900 |
| 2020 | $4,758 | $198,800 | $21,800 | $177,000 |
| 2019 | $1,448 | $21,800 | $21,800 | $0 |
| 2018 | $392 | $21,800 | $21,800 | $0 |
| 2017 | $51 | $3,300 | $3,300 | $0 |
Property History
| Date | Event | Price | List to Sale | Price per Sq Ft | Prior Sale |
|---|---|---|---|---|---|
| 11/18/2025 11/18/25 | For Sale | $354,000 | -8.1% | $197 / Sq Ft | |
| 09/19/2022 09/19/22 | Sold | $385,000 | 0.0% | $214 / Sq Ft | View Prior Sale |
| 07/20/2022 07/20/22 | Pending | -- | -- | -- | |
| 06/16/2022 06/16/22 | For Sale | $385,000 | -- | $214 / Sq Ft |
Purchase History
| Date | Type | Sale Price | Title Company |
|---|---|---|---|
| Warranty Deed | $385,000 | -- | |
| Special Warranty Deed | $238,000 | Calatlantic Title Inc |
Mortgage History
| Date | Status | Loan Amount | Loan Type |
|---|---|---|---|
| Open | $269,500 | New Conventional | |
| Previous Owner | $154,650 | Adjustable Rate Mortgage/ARM |
Source: Stellar MLS
MLS Number: S5138783
APN: 01-25-28-5106-0001-2310
- 4844 Tribute Trail
- 2929 Satire St
- 2927 Satire St
- 2926 Sentence St
- 2914 Satire St
- 2918 Theme St
- 4806 Kings Castle Cir
- 4704 Sleepy Hollow Dr
- 4888 Tribute Trail
- 4903 Tribute Trail
- 4839 Kings Castle Cir
- 4760 Tribute Trail
- 4634 Tribute Trail
- 4756 Tribute Trail
- 4708 Tribute Trail
- 4723 Tribute Trail
- 4618 Tribute Trail
- 4715 Sleepy Hollow Dr
- 2709 Scrapbook St
- 2597 Reading Trail
- 4826 Tribute Trail
- 4880 Tribute Trail
- 4821 Kings Castle Cir Unit ID1280831P
- 2906 Sentence St
- 4888 Tribute Trail
- 4827 Kings Castle Cir Unit ID1280982P
- 4894 Tribute Trail
- 4831 Kings Castle Cir Unit ID1280908P
- 4801 Kings Castle Cir Unit ID1280780P
- 4702 Sleepy Hollow Dr Unit ID1280953P
- 4618 Tribute Trail
- 4710 Sleepy Hollow Dr Unit ID1280828P
- 4793 Kings Castle Cir Unit ID1280819P
- 4721 Tribute Trail
- 4789 Kings Castle Cir Unit ID1280830P
- 4712 Tribute Trail
- 4715 Sleepy Hollow Dr
- 4621 Rhythm Rd
- 4724 Tribute Trail
- 4736 Tribute Trail
