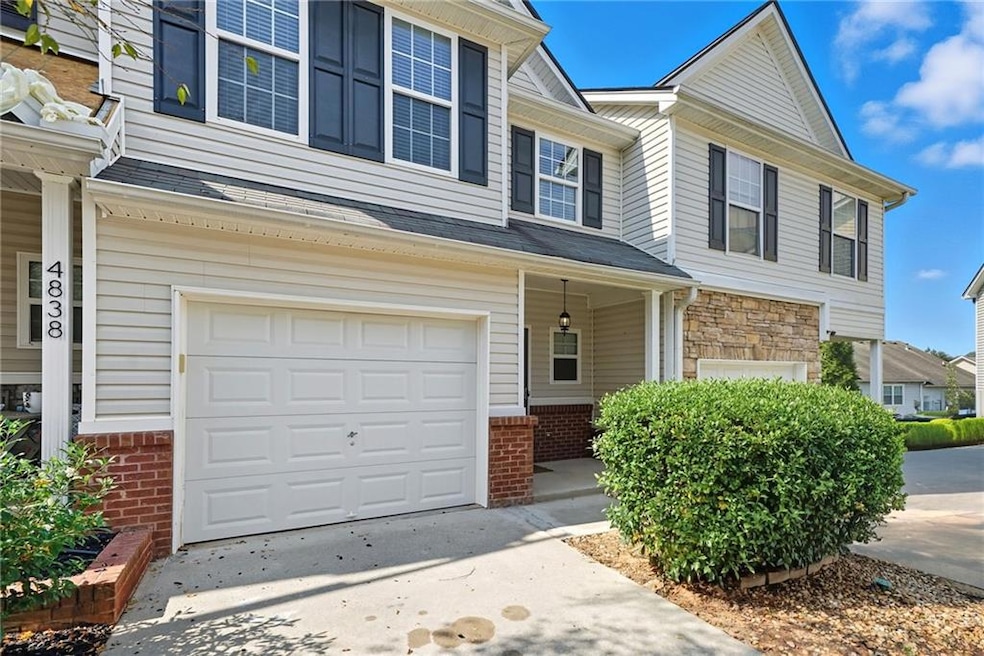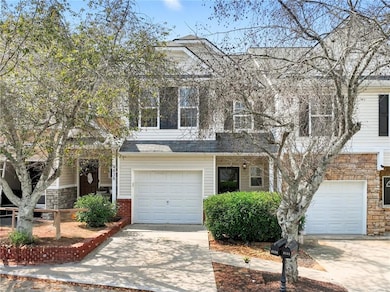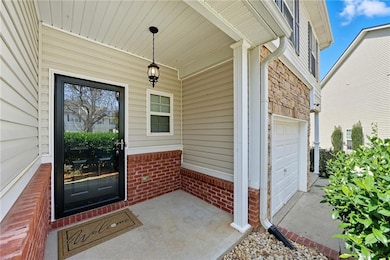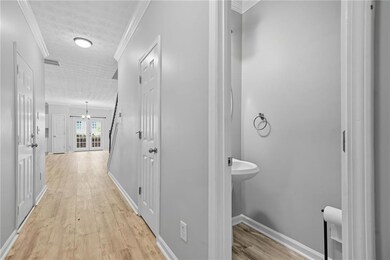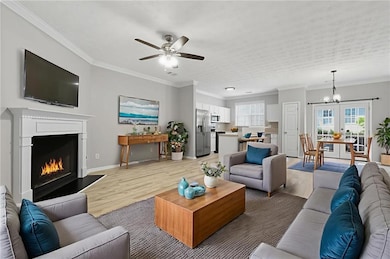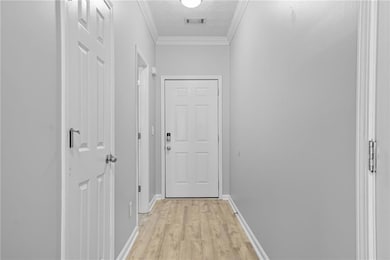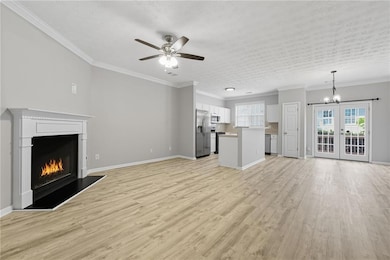4836 Zephyr Cove Place Flowery Branch, GA 30542
Estimated payment $1,779/month
Highlights
- Open-Concept Dining Room
- Deck
- Oversized primary bedroom
- Two Primary Bedrooms
- Vaulted Ceiling
- Community Pool
About This Home
Awesome 2 bed, 2.5 bath townhome located in the highly sought-after Waterstone Crossing community! Perfectly situated near I-985, shopping, dining, schools, and beautiful Lake Lanier—you can even walk to Hideaway Bay Marina.
Step inside to an open-concept main floor featuring brand-new flooring throughout. The spacious kitchen boasts a large island, perfect for meal prep or entertaining, and flows seamlessly into the dining area with French doors leading to the back deck. A cozy family room and convenient half bath complete the first level.
Upstairs, you’ll find two oversized master suites, each with vaulted ceilings, private en suite baths, and plenty of closet space. Laundry is also located upstairs for convenience.
Enjoy outdoor living on the covered front porch or relax and entertain on the large back deck. This townhome has everything you need—don’t miss out on this great opportunity!
Townhouse Details
Home Type
- Townhome
Est. Annual Taxes
- $2,754
Year Built
- Built in 2004
Lot Details
- 871 Sq Ft Lot
- Two or More Common Walls
- Cul-De-Sac
- Back Yard
HOA Fees
- Property has a Home Owners Association
Parking
- 1 Car Garage
- Front Facing Garage
- Garage Door Opener
Home Design
- Slab Foundation
- Shingle Roof
- Vinyl Siding
Interior Spaces
- 1,692 Sq Ft Home
- 2-Story Property
- Roommate Plan
- Vaulted Ceiling
- Recessed Lighting
- Double Pane Windows
- Entrance Foyer
- Family Room with Fireplace
- Open-Concept Dining Room
- Luxury Vinyl Tile Flooring
- Pull Down Stairs to Attic
- Laundry in Hall
Kitchen
- Breakfast Bar
- Gas Cooktop
- Microwave
- Dishwasher
- Kitchen Island
- White Kitchen Cabinets
Bedrooms and Bathrooms
- 2 Bedrooms
- Oversized primary bedroom
- Double Master Bedroom
- Walk-In Closet
- Vaulted Bathroom Ceilings
- Dual Vanity Sinks in Primary Bathroom
- Separate Shower in Primary Bathroom
Home Security
Eco-Friendly Details
- Energy-Efficient Appliances
Outdoor Features
- Deck
- Front Porch
Schools
- Flowery Branch Elementary School
- West Hall Middle School
- West Hall High School
Utilities
- Zoned Heating and Cooling
- Phone Available
- Cable TV Available
Listing and Financial Details
- Assessor Parcel Number 08098A000071
Community Details
Overview
- Waterstone Crossing Subdivision
- FHA/VA Approved Complex
Recreation
- Community Playground
- Community Pool
- Park
Security
- Fire and Smoke Detector
- Fire Sprinkler System
Map
Home Values in the Area
Average Home Value in this Area
Tax History
| Year | Tax Paid | Tax Assessment Tax Assessment Total Assessment is a certain percentage of the fair market value that is determined by local assessors to be the total taxable value of land and additions on the property. | Land | Improvement |
|---|---|---|---|---|
| 2024 | $3,245 | $116,120 | $21,000 | $95,120 |
| 2023 | $2,267 | $108,880 | $20,000 | $88,880 |
| 2022 | $2,221 | $86,880 | $13,320 | $73,560 |
| 2021 | $1,809 | $69,880 | $7,000 | $62,880 |
| 2020 | $1,224 | $64,560 | $4,800 | $59,760 |
| 2019 | $1,812 | $65,520 | $4,800 | $60,720 |
| 2018 | $1,717 | $60,080 | $4,800 | $55,280 |
| 2017 | $1,627 | $55,560 | $4,000 | $51,560 |
| 2016 | $1,473 | $51,520 | $2,000 | $49,520 |
| 2015 | $867 | $48,840 | $6,000 | $42,840 |
| 2014 | $867 | $32,071 | $3,000 | $29,071 |
Property History
| Date | Event | Price | List to Sale | Price per Sq Ft | Prior Sale |
|---|---|---|---|---|---|
| 10/16/2025 10/16/25 | Price Changed | $275,000 | -3.5% | $163 / Sq Ft | |
| 09/18/2025 09/18/25 | For Sale | $285,000 | +58.4% | $168 / Sq Ft | |
| 09/01/2020 09/01/20 | Sold | $179,900 | 0.0% | $102 / Sq Ft | View Prior Sale |
| 07/27/2020 07/27/20 | Pending | -- | -- | -- | |
| 07/24/2020 07/24/20 | For Sale | $179,900 | -- | $102 / Sq Ft |
Purchase History
| Date | Type | Sale Price | Title Company |
|---|---|---|---|
| Warranty Deed | $179,900 | -- | |
| Deed | $131,900 | -- | |
| Deed | $145,600 | -- |
Mortgage History
| Date | Status | Loan Amount | Loan Type |
|---|---|---|---|
| Open | $170,905 | New Conventional | |
| Previous Owner | $70,000 | New Conventional |
Source: First Multiple Listing Service (FMLS)
MLS Number: 7649762
APN: 08-0098A-00-071
- 4655 Beacon Ridge Ln
- 4727 Beacon Ridge Ln
- 4863 Beacon Ridge Ln
- 4865 Beacon Ridge Ln
- 4836 Clarkstone Cir
- 5536 Shallow Branch Dr
- Kinsley Plan at Magnolia Trace
- Sedona Plan at Magnolia Trace
- Grant Plan at Magnolia Trace
- Whiteside Plan at Magnolia Trace
- Stonehurst Plan at Magnolia Trace
- Wilson Plan at Magnolia Trace
- Westbrook Plan at Magnolia Trace
- Marigold Plan at Eastlyn Crossing - Townhomes
- Foxglove Plan at Eastlyn Crossing - Townhomes
- 5465 Hargrove Way
- 5556 Coalie Trace
- 5357 Frontier Ct
- 5404 Falling Branch Ct
- 5536 Coalie Trace
- 4745 Beacon Ridge Ln
- 4805 Zephyr Cove Place
- 4816 Clarkstone Cir
- 4837 Clarkstone Cir
- 4826 Clarkstone Dr
- 5144 Spring St Unit 2
- 5399 Allegro Ln
- 5341 Frontier Ct
- 5635 Parkview Ln
- 5831 Screech Owl Dr
- 900 Crest Village Cir
- 5192 Parkwood Dr
- 6055 Hoot Owl Ln
- 5113 Sidney Square Dr
- 5308 Melbourne Ln
- 6686 Corryton St
- 5514 Leyland Dr
- 4000 Findley Rd
- 6054 Lights Ferry Rd Unit ID1342427P
- 5622 Elwood Cir
