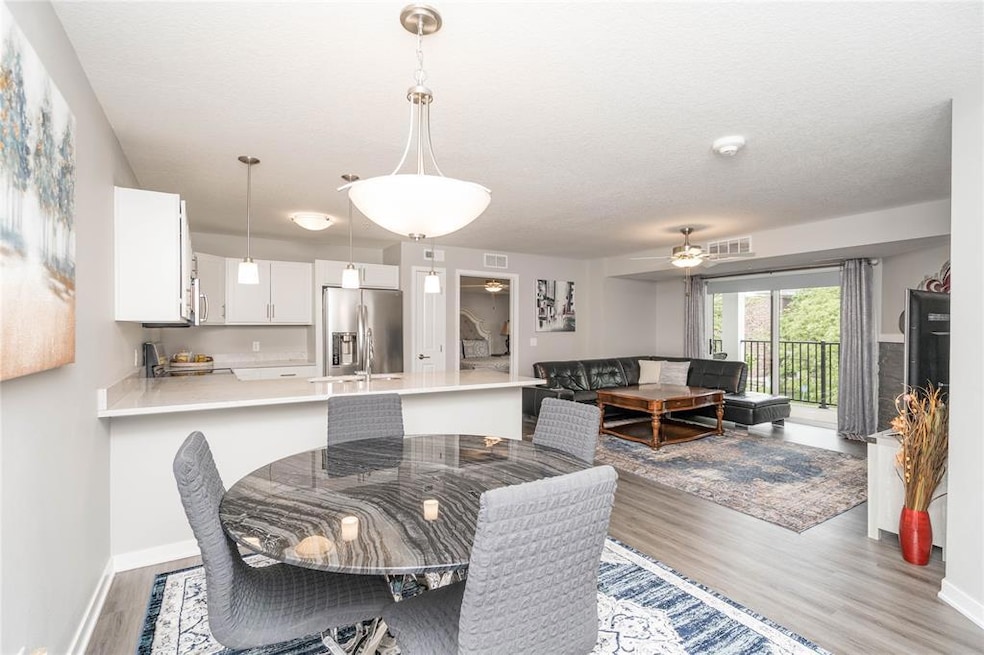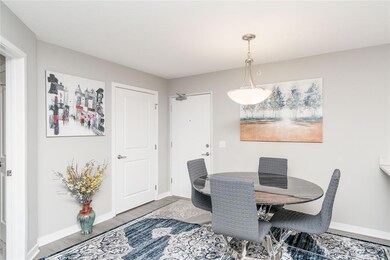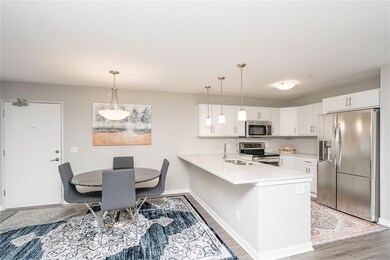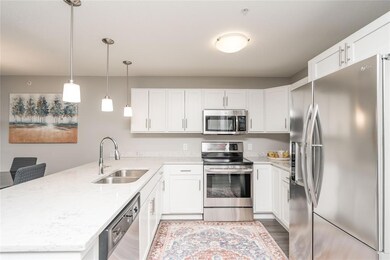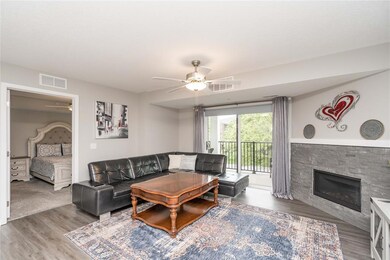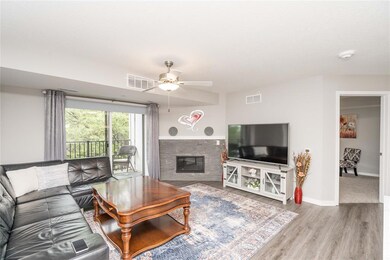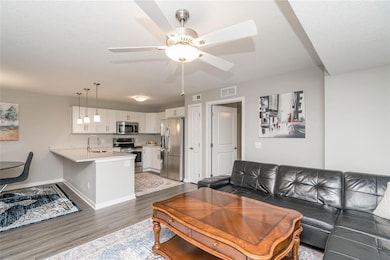
4837 86th St Unit 17 Urbandale, IA 50322
Estimated payment $1,491/month
Highlights
- Traditional Architecture
- 1 Fireplace
- Tennis Courts
- Timber Ridge Elementary School Rated A-
- Community Pool
- Community Center
About This Home
Absolutely beautiful and well-maintained condominium in the Plumwood Terrace Community of Urbandale. This newer unit boasts a neutral and warm toned decor with natural light in over 1000 square feet of living area. The two large bedrooms include extra closet space and each bedroom connects to a bathroom. The open floor plan includes the living area with fireplace, dining area and kitchen. The kitchen has been upgraded with granite countertops and stainless steel appliances. The sliding doors connect to a private balcony with a covered deck. Parking is open in the outdoor parking area, but also includes an assigned, underground and heater garage.
Community includes swimming pool, tennis courts, wheelchair ramps and indoor elevator.
Townhouse Details
Home Type
- Townhome
Est. Annual Taxes
- $2,101
Year Built
- Built in 1985
HOA Fees
- $498 Monthly HOA Fees
Home Design
- Traditional Architecture
- Brick Exterior Construction
- Block Foundation
- Asphalt Shingled Roof
- Vinyl Siding
Interior Spaces
- 1,008 Sq Ft Home
- 1 Fireplace
- Screen For Fireplace
- Family Room
- Dining Area
- Luxury Vinyl Plank Tile Flooring
Kitchen
- Stove
- Microwave
- Dishwasher
Bedrooms and Bathrooms
- 2 Main Level Bedrooms
Laundry
- Dryer
- Washer
Home Security
Parking
- 1 Car Detached Garage
- Shared Driveway
Additional Features
- Accessible Ramps
- Covered Deck
- Forced Air Heating and Cooling System
Listing and Financial Details
- Assessor Parcel Number 31202612108619
Community Details
Overview
- Hudson Magameent Association
- The community has rules related to renting
Recreation
- Tennis Courts
- Community Pool
- Snow Removal
Pet Policy
- Breed Restrictions
Additional Features
- Community Center
- Fire and Smoke Detector
Map
Home Values in the Area
Average Home Value in this Area
Tax History
| Year | Tax Paid | Tax Assessment Tax Assessment Total Assessment is a certain percentage of the fair market value that is determined by local assessors to be the total taxable value of land and additions on the property. | Land | Improvement |
|---|---|---|---|---|
| 2024 | $1,148 | $132,300 | $15,000 | $117,300 |
| 2023 | $966 | $132,300 | $15,000 | $117,300 |
| 2022 | $1,214 | $105,000 | $11,900 | $93,100 |
| 2021 | $888 | $105,000 | $11,900 | $93,100 |
| 2020 | $372 | $40,000 | $11,400 | $28,600 |
| 2019 | $80 | $17,000 | $11,400 | $5,600 |
| 2018 | $1,676 | $15,200 | $10,200 | $5,000 |
| 2017 | $1,720 | $87,000 | $10,200 | $76,800 |
| 2016 | $1,674 | $83,700 | $9,800 | $73,900 |
| 2015 | $1,674 | $83,700 | $9,800 | $73,900 |
| 2014 | $1,654 | $82,100 | $9,600 | $72,500 |
Property History
| Date | Event | Price | Change | Sq Ft Price |
|---|---|---|---|---|
| 06/09/2025 06/09/25 | Price Changed | $154,900 | -1.9% | $154 / Sq Ft |
| 05/05/2025 05/05/25 | For Sale | $157,900 | +20.5% | $157 / Sq Ft |
| 07/06/2020 07/06/20 | Sold | $131,000 | -3.0% | $130 / Sq Ft |
| 05/21/2020 05/21/20 | Pending | -- | -- | -- |
| 04/28/2020 04/28/20 | For Sale | $135,000 | -- | $134 / Sq Ft |
Purchase History
| Date | Type | Sale Price | Title Company |
|---|---|---|---|
| Warranty Deed | $131,000 | None Available | |
| Warranty Deed | -- | None Available | |
| Warranty Deed | $87,500 | None Available | |
| Warranty Deed | $87,000 | Itc | |
| Warranty Deed | $90,500 | -- |
Mortgage History
| Date | Status | Loan Amount | Loan Type |
|---|---|---|---|
| Previous Owner | $91,000 | Fannie Mae Freddie Mac |
About the Listing Agent

Welcome to Miller Real Estate Team
At Miller Real Estate Team, we are committed to helping you find your dream home. With over 25 years of experience in the sales and marketing industry, we have the expertise and knowledge you need to make informed decisions about buying or selling a property. Whether you're a first-time buyer, a military family, veteran or a seasoned investor, we are here to guide you through every step of the process. Our mission is to provide you with exceptional
Cindy's Other Listings
Source: Des Moines Area Association of REALTORS®
MLS Number: 717401
APN: 312-02612108619
- 4837 86th St Unit 24
- 4829 86th St Unit 6
- 4821 86th St Unit 26
- 4853 84th St
- 4904 83rd St
- 8223 Sharon Dr
- 4719 84th St Unit A
- 8123 Brookview Dr
- 8217 Oakwood Dr
- 4608 83rd St
- Lot 4 Hillsdale Dr
- 9 Hillsdale Dr
- 14 Hillsdale Dr
- 15 Hillsdale Dr
- 26 90th St
- 41 90th St
- 42 90th St
- 51 88th St
- 59 88th St
- 4708 89th St
- 8319 Brookview Place
- 4515 86th St
- 8845 Northpark Ct
- 7800 Iltis Dr
- 7809 Prairie Ave Unit 7809 Prairie Avenue Urbandale IA 50322
- 10161 Sutton Dr Unit 6
- 5019 68th St
- 9577 White Oak Ln
- 8650 Crescent
- 3705 Elm Dr
- 3650 Patricia Dr
- 3300 SE Glenstone Dr
- 3241 86th St
- 3821-3823 66th Ave
- 3816 106th St
- 9015 Telford Cir
- 6813 Douglas Ave
- 10535 Norfolk Dr
- 10509 Dorset Dr
- 4147 57th St
