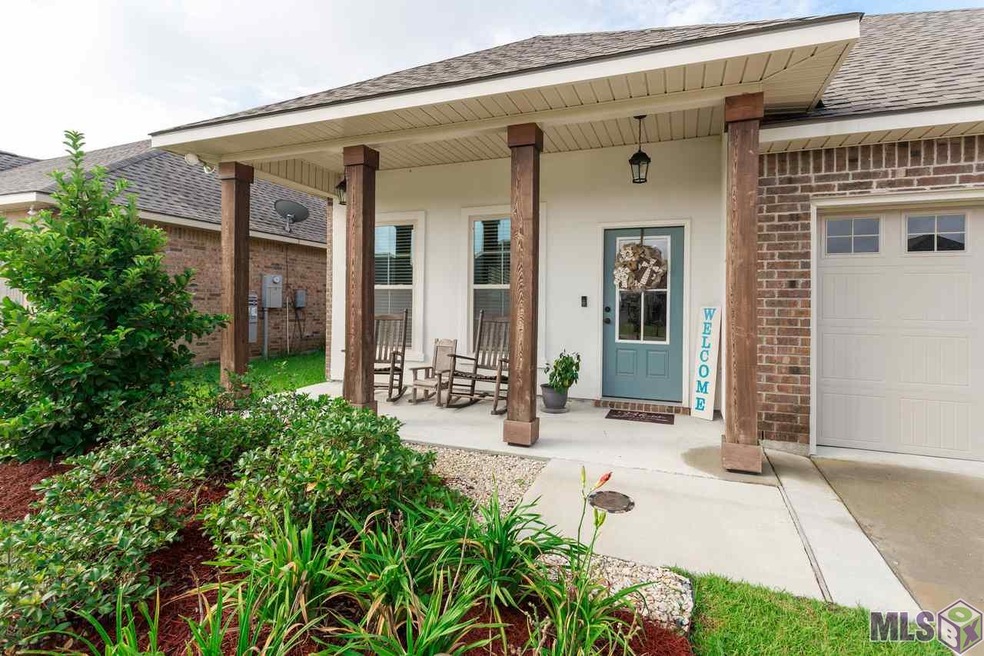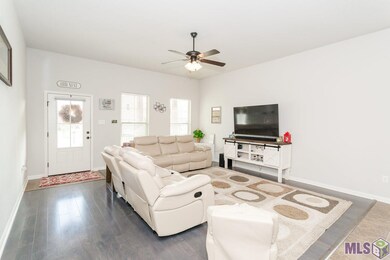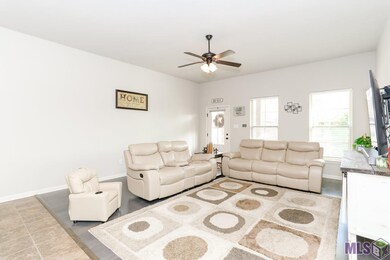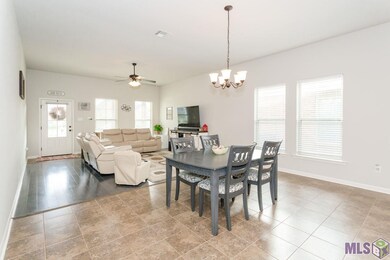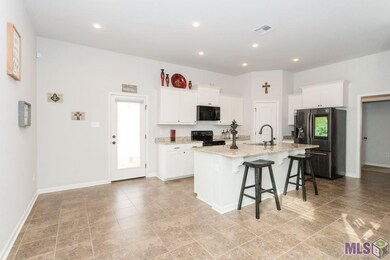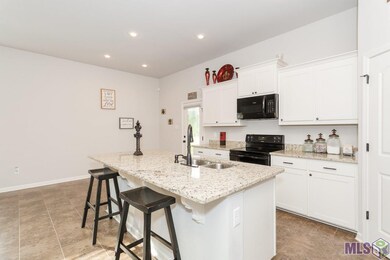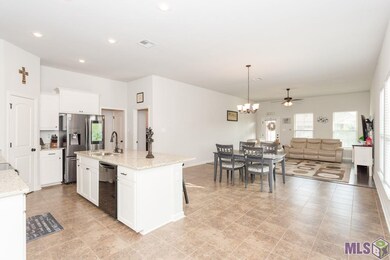
4837 Belle Vue Dr Addis, LA 70710
West Baton Rouge Parish NeighborhoodHighlights
- Traditional Architecture
- Wood Flooring
- Covered patio or porch
- Brusly Elementary School Rated A-
- Granite Countertops
- Formal Dining Room
About This Home
As of November 2019OPEN HOUSE, SUNDAY SEPTEMBER 22ND, 2-4PM!! BETTER THAN NEW!! Only 1.5 years old and has so many extras! Let's name a few: Blinds! Have you priced blinds lately?! And you don't have to hang these! It's already done for you. Alarm system that can be controlled by your phone or a smart watch. It comes with a 4 camera system that includes a DVR. You can use an app to view the cameras while you are away. Also, a ring doorbell! You will know who's at your door and be able to answer it even if you aren't home! The kitchen came with beautiful beach wood cabinets and owner added drawer and cabinet pulls. Recessed lighting was added to the kitchen and the master bathroom. Ceiling fans have been installed in all rooms. And if that wasn't enough - how about a washer and dryer!! Yes, I would definitely say this one is BETTER THAN NEW!! You get thousands of dollars of extras! It all comes in an open floor plan that is perfect for entertaining. 4 bedrooms is great whether you have kids or not! You can use one for crafting room, one for a workout room, and one for an office. Come on by to see this beauty!!!
Last Agent to Sell the Property
Renee' Gassie
Anchor South Real Estate License #0000039924 Listed on: 08/15/2019
Co-Listed By
David Gassie
RE/MAX First License #0000039925
Home Details
Home Type
- Single Family
Est. Annual Taxes
- $1,454
Year Built
- Built in 2018
Lot Details
- 9,148 Sq Ft Lot
- Lot Dimensions are 50x186x50x185
- Landscaped
- Level Lot
HOA Fees
- $21 Monthly HOA Fees
Home Design
- Traditional Architecture
- Brick Exterior Construction
- Slab Foundation
- Frame Construction
- Architectural Shingle Roof
- Vinyl Siding
- Stucco
Interior Spaces
- 1,906 Sq Ft Home
- 1-Story Property
- Ceiling height of 9 feet or more
- Ceiling Fan
- Living Room
- Formal Dining Room
Kitchen
- Self-Cleaning Oven
- Microwave
- Dishwasher
- Kitchen Island
- Granite Countertops
- Disposal
Flooring
- Wood
- Carpet
- Ceramic Tile
Bedrooms and Bathrooms
- 4 Bedrooms
- Walk-In Closet
- 2 Full Bathrooms
Laundry
- Laundry in unit
- Electric Dryer Hookup
Home Security
- Home Security System
- Fire and Smoke Detector
Parking
- 2 Car Garage
- Garage Door Opener
Utilities
- Central Heating and Cooling System
- Heating System Uses Gas
- Cable TV Available
Additional Features
- Covered patio or porch
- Mineral Rights
Community Details
- Built by Dsld, L.L.C.
Ownership History
Purchase Details
Home Financials for this Owner
Home Financials are based on the most recent Mortgage that was taken out on this home.Purchase Details
Home Financials for this Owner
Home Financials are based on the most recent Mortgage that was taken out on this home.Similar Homes in Addis, LA
Home Values in the Area
Average Home Value in this Area
Purchase History
| Date | Type | Sale Price | Title Company |
|---|---|---|---|
| Deed | $212,000 | -- | |
| Deed | $202,900 | -- |
Mortgage History
| Date | Status | Loan Amount | Loan Type |
|---|---|---|---|
| Open | $208,160 | New Conventional | |
| Previous Owner | $199,224 | FHA |
Property History
| Date | Event | Price | Change | Sq Ft Price |
|---|---|---|---|---|
| 11/20/2019 11/20/19 | Sold | -- | -- | -- |
| 10/31/2019 10/31/19 | Pending | -- | -- | -- |
| 10/14/2019 10/14/19 | Price Changed | $215,000 | -5.1% | $113 / Sq Ft |
| 09/03/2019 09/03/19 | Price Changed | $226,500 | -1.3% | $119 / Sq Ft |
| 08/15/2019 08/15/19 | For Sale | $229,500 | +13.1% | $120 / Sq Ft |
| 05/31/2018 05/31/18 | Sold | -- | -- | -- |
| 04/20/2018 04/20/18 | Pending | -- | -- | -- |
| 04/20/2018 04/20/18 | For Sale | $202,900 | -- | $106 / Sq Ft |
Tax History Compared to Growth
Tax History
| Year | Tax Paid | Tax Assessment Tax Assessment Total Assessment is a certain percentage of the fair market value that is determined by local assessors to be the total taxable value of land and additions on the property. | Land | Improvement |
|---|---|---|---|---|
| 2024 | $1,454 | $22,510 | $4,000 | $18,510 |
| 2023 | $1,290 | $19,920 | $3,800 | $16,120 |
| 2022 | $2,089 | $19,920 | $3,800 | $16,120 |
| 2021 | $2,136 | $19,920 | $3,800 | $16,120 |
| 2020 | $1,942 | $17,930 | $3,420 | $14,510 |
| 2019 | $2,399 | $21,260 | $3,680 | $17,580 |
| 2018 | $423 | $3,680 | $3,680 | $0 |
Agents Affiliated with this Home
-
R
Seller's Agent in 2019
Renee' Gassie
Anchor South Real Estate
-
D
Seller Co-Listing Agent in 2019
David Gassie
RE/MAX
-

Buyer's Agent in 2019
Denise Harris
Golden Eagle Real Estate Group
(225) 978-5866
4 in this area
71 Total Sales
-

Seller's Agent in 2018
Saun Sullivan
Cicero Realty, LLC
(844) 767-2713
441 in this area
13,377 Total Sales
Map
Source: Greater Baton Rouge Association of REALTORS®
MLS Number: 2019014274
APN: 014700101700
- 6693 Linwood Dr
- 4849 Trial Dr
- 4628 Longwood Dr
- 4621 Little Hope Dr
- 4945 Greens Dr
- 6690 Tanglewood Dr
- 4942 Catalpa Dr
- 6397 Union Dr
- 4935 Cottage Dr
- 6472 Oakley Dr
- 4948 Catalpa Dr
- 4954 Trinity Dr
- 4941 Cottage Dr
- 4957 Trinity Dr
- 4940 Cottage Dr
- 6458 Highland Dr
- 4922 Belmont Dr
- 4221 Olivia Dr
- 6700 Parlange Dr
- 4850 Avery Grace Blvd
