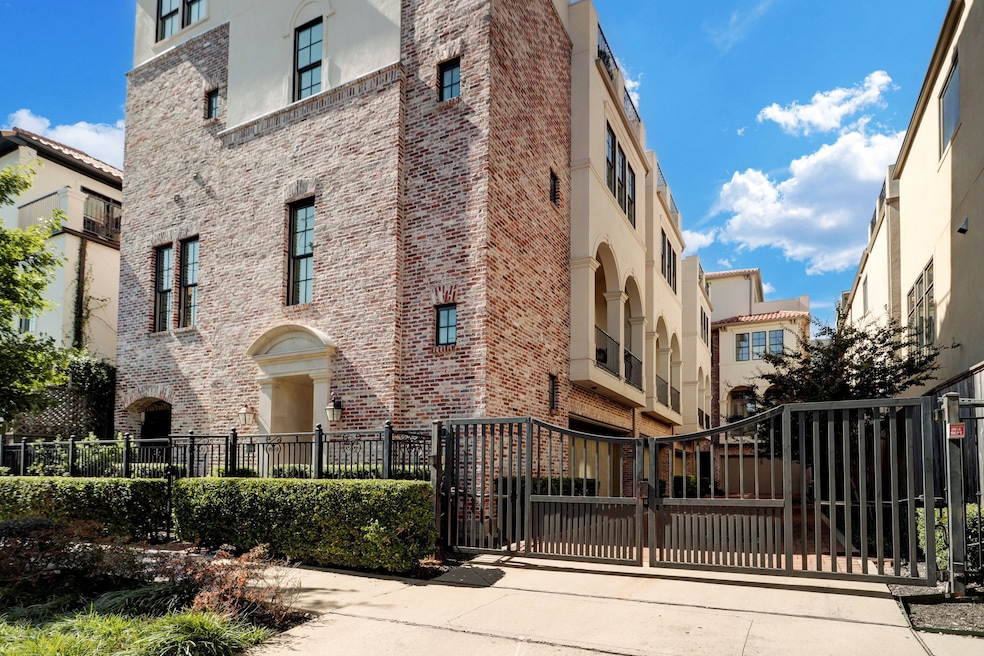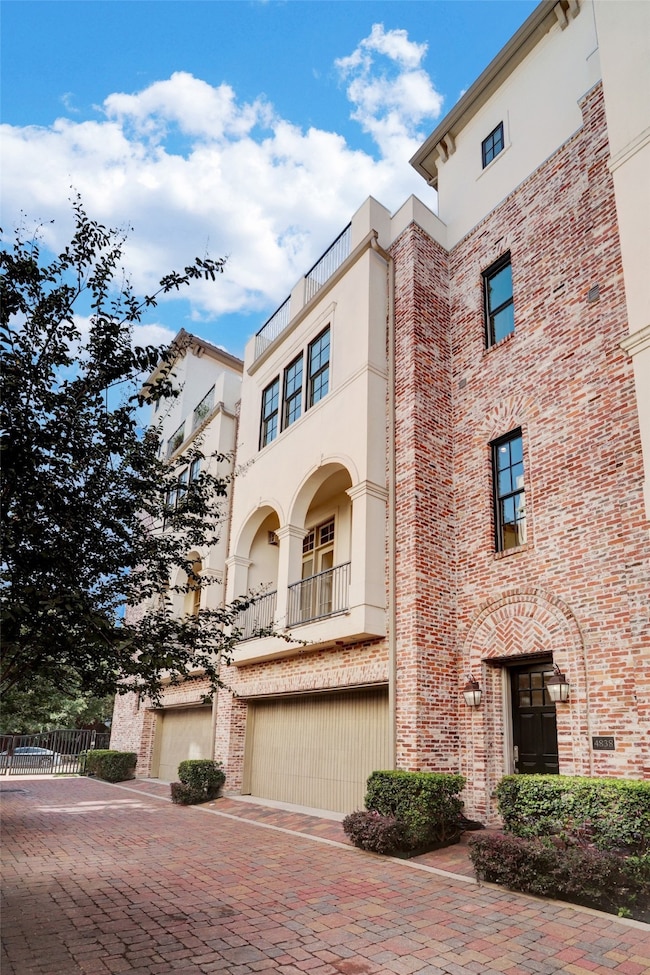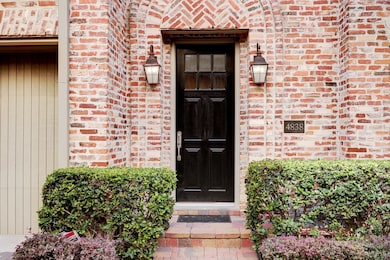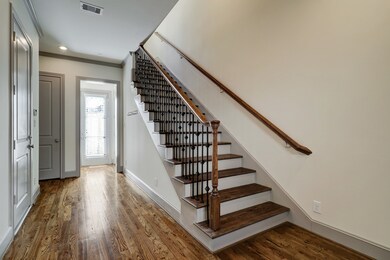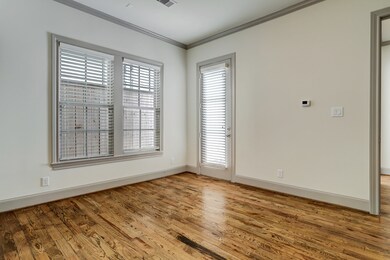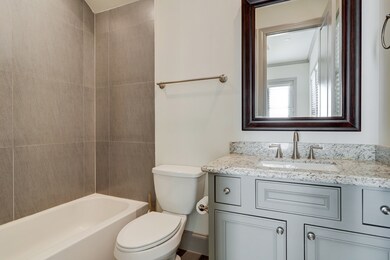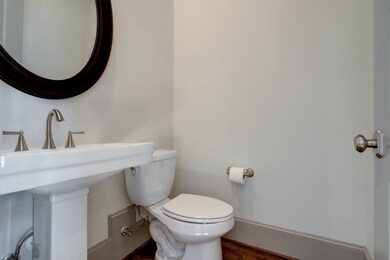4838 Austin St Houston, TX 77004
Museum Park NeighborhoodHighlights
- Views to the North
- Traditional Architecture
- High Ceiling
- Deck
- Wood Flooring
- Terrace
About This Home
This light and bright, four story townhome with rooftop deck is a part of a gated community of four townhomes and is close to Downtown, the Med Center, Hermann Park, the light rail and numerous museums. The second floor living and kitchen areas are open with hardwood floors, custom cabinets, Miele appliances and a walk-in pantry. The oversized primary bedroom suite includes 2 walk-in closets and a beautiful primary bathroom. The utility room is on the same level as the primary suite with washer and dryer included. The fourth floor includes a bedroom, bath, game room and roof top deck. A great place to call home! The community even strings festive lights across the driveway during December. Charming!
Listing Agent
Keller Williams Realty Metropolitan License #0505445 Listed on: 11/12/2025

Townhouse Details
Home Type
- Townhome
Est. Annual Taxes
- $12,162
Year Built
- Built in 2014
Lot Details
- 1,896 Sq Ft Lot
- North Facing Home
- Fenced Yard
Parking
- 2 Car Attached Garage
- Garage Door Opener
- Controlled Entrance
Home Design
- Traditional Architecture
- Radiant Barrier
Interior Spaces
- 3,458 Sq Ft Home
- 4-Story Property
- High Ceiling
- Ceiling Fan
- Gas Log Fireplace
- Window Treatments
- Insulated Doors
- Living Room
- Game Room
- Utility Room
- Views to the North
- Security Gate
Kitchen
- Breakfast Bar
- Walk-In Pantry
- Electric Oven
- Gas Cooktop
- Microwave
- Dishwasher
- Kitchen Island
- Disposal
Flooring
- Wood
- Carpet
- Stone
Bedrooms and Bathrooms
- 3 Bedrooms
- Double Vanity
- Soaking Tub
- Separate Shower
Laundry
- Dryer
- Washer
Eco-Friendly Details
- ENERGY STAR Qualified Appliances
- Energy-Efficient Windows with Low Emissivity
- Energy-Efficient HVAC
- Energy-Efficient Lighting
- Energy-Efficient Insulation
- Energy-Efficient Doors
- Energy-Efficient Thermostat
Outdoor Features
- Balcony
- Deck
- Patio
- Terrace
Schools
- Macgregor Elementary School
- Cullen Middle School
- Lamar High School
Utilities
- Central Heating and Cooling System
- Heating System Uses Gas
- Programmable Thermostat
- Tankless Water Heater
- Cable TV Available
Listing and Financial Details
- Property Available on 12/5/25
- Long Term Lease
Community Details
Overview
- Austin Mews Subdivision
Pet Policy
- Call for details about the types of pets allowed
- Pet Deposit Required
Security
- Card or Code Access
- Fire and Smoke Detector
Map
Source: Houston Association of REALTORS®
MLS Number: 42694748
APN: 1340580010002
- 4819 Austin St Unit B
- 4819 Austin St Unit C
- 4826 Austin St
- 4700 Austin St
- 4702 Austin St
- 4819 Caroline St Unit 102
- 4819 Caroline St Unit 103
- 1508 Blodgett St Unit 609
- 1508 Blodgett St Unit 508
- 4820 Caroline St Unit 507
- 4618 La Branch St
- 1436 Wichita St
- 1509 Ruth St
- 1410 Rosewood St
- 1414 Rosewood St
- 4715 Jackson St
- 4415 Caroline St
- 1730 Wentworth St
- 1719 Wentworth St
- 5104 Caroline St Unit 202
- 1403 Rosedale St
- 4819 Caroline St Unit 112
- 4819 Caroline St Unit 109
- 4819 Caroline St Unit 103
- 1215 Rosedale St
- 1409 Wentworth St Unit 1
- 1409 Wentworth St Unit B
- 1409 Wentworth St Unit A
- 4702 Austin St
- 4706 Austin St
- 1215 Wentworth St
- 1436 Wichita St
- 1508 Blodgett St Unit 407
- 1508 Blodgett St Unit 305
- 1508 Blodgett St Unit 509
- 4716 Crawford St
- 4611 Austin St Unit C
- 1522 Blodgett St
- 4921 Crawford St Unit 1
- 4921 Crawford St Unit 19
