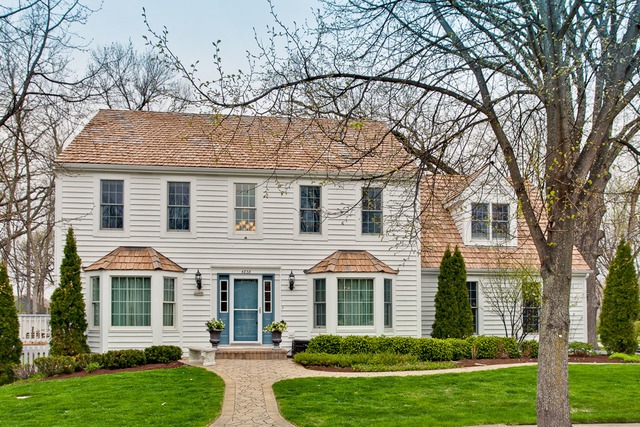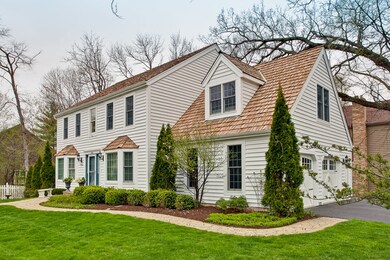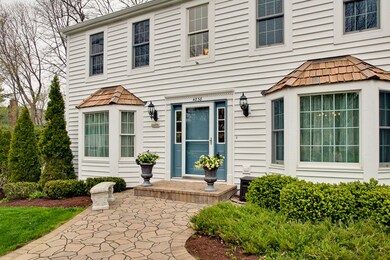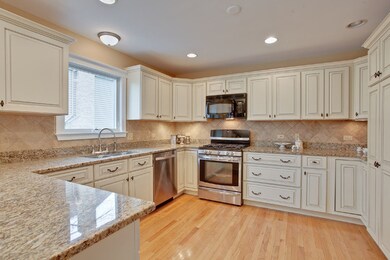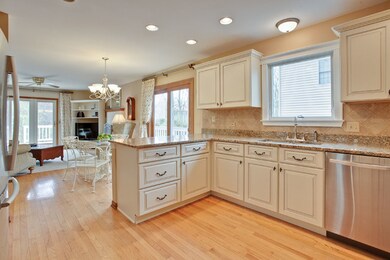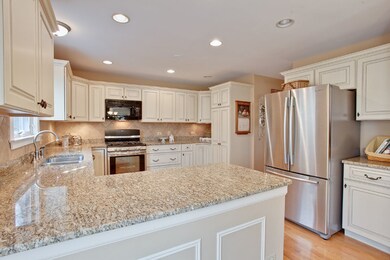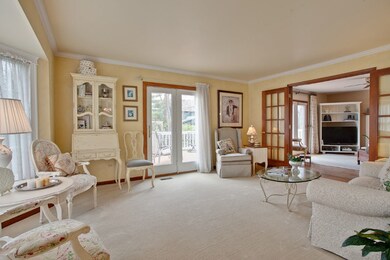
4838 Middle Rd Unit 2 Gurnee, IL 60031
Highlights
- Colonial Architecture
- Landscaped Professionally
- Wooded Lot
- Woodland Elementary School Rated A-
- Deck
- Vaulted Ceiling
About This Home
As of June 2023Martha Stewart would love this home! Every detail down to the white picket fence. Everyone's favorite open "Douglas" floor plan. Huge Vaulted Master & Fourth Bedroom. Skylights Master Bath with Whirlpool tub. Second floor Laundry. So much has been redone. Newer Kitchen Cabinets, Granite, Stainless. Rearranged Mud Room. Refinished Oak Floors. Newer Carpet & Paint. Newer Windows, Front, Sliding, French & Garage Doors. Newer Furnace, AC & Hot Water Heater. Exterior Stain 2015. Newer Driveway & Walk. Beautiful heavy trim work added around interior windows. Large wrap around deck. Nice yard. Great Curb Appeal. Enjoy New England living among salt-box colonials with quick access to tollway and over 50 miles of Des Plaines River Trails through Forest Preserves north to Wisconsin State Line or south past toIndependence Grove to Lake Cook Road.
Last Agent to Sell the Property
Baird & Warner License #475131493 Listed on: 04/28/2016

Last Buyer's Agent
Cynthia Nash-Frye
@properties
Home Details
Home Type
- Single Family
Est. Annual Taxes
- $10,917
Year Built
- 1991
Lot Details
- Dog Run
- Fenced Yard
- Landscaped Professionally
- Corner Lot
- Wooded Lot
HOA Fees
- $10 per month
Parking
- Attached Garage
- Garage Transmitter
- Garage Door Opener
- Driveway
- Garage Is Owned
Home Design
- Colonial Architecture
- Slab Foundation
- Wood Shingle Roof
- Cedar
Interior Spaces
- Vaulted Ceiling
- Skylights
- Attached Fireplace Door
- Gas Log Fireplace
- Mud Room
- Wood Flooring
- Unfinished Basement
- Basement Fills Entire Space Under The House
- Storm Screens
Kitchen
- Breakfast Bar
- Oven or Range
- Microwave
- Dishwasher
- Disposal
Bedrooms and Bathrooms
- Primary Bathroom is a Full Bathroom
- Dual Sinks
- Whirlpool Bathtub
- Separate Shower
Laundry
- Laundry on upper level
- Dryer
- Washer
Outdoor Features
- Deck
- Porch
Utilities
- Forced Air Heating and Cooling System
- Heating System Uses Gas
Listing and Financial Details
- Homeowner Tax Exemptions
Ownership History
Purchase Details
Home Financials for this Owner
Home Financials are based on the most recent Mortgage that was taken out on this home.Purchase Details
Home Financials for this Owner
Home Financials are based on the most recent Mortgage that was taken out on this home.Purchase Details
Home Financials for this Owner
Home Financials are based on the most recent Mortgage that was taken out on this home.Purchase Details
Purchase Details
Home Financials for this Owner
Home Financials are based on the most recent Mortgage that was taken out on this home.Similar Homes in the area
Home Values in the Area
Average Home Value in this Area
Purchase History
| Date | Type | Sale Price | Title Company |
|---|---|---|---|
| Warranty Deed | $510,000 | Citywide Title | |
| Administrators Deed | $375,000 | Gmt Title Agency | |
| Warranty Deed | $351,000 | Ct | |
| Interfamily Deed Transfer | -- | -- | |
| Warranty Deed | $268,000 | -- |
Mortgage History
| Date | Status | Loan Amount | Loan Type |
|---|---|---|---|
| Open | $451,800 | New Conventional | |
| Previous Owner | $281,250 | New Conventional | |
| Previous Owner | $291,250 | New Conventional | |
| Previous Owner | $333,450 | New Conventional | |
| Previous Owner | $86,381 | Unknown | |
| Previous Owner | $145,932 | Unknown | |
| Previous Owner | $158,000 | No Value Available |
Property History
| Date | Event | Price | Change | Sq Ft Price |
|---|---|---|---|---|
| 06/15/2023 06/15/23 | Sold | $510,000 | +13.4% | $193 / Sq Ft |
| 04/17/2023 04/17/23 | Pending | -- | -- | -- |
| 04/13/2023 04/13/23 | For Sale | $449,900 | +20.0% | $170 / Sq Ft |
| 04/14/2021 04/14/21 | Sold | $375,000 | +4.2% | $163 / Sq Ft |
| 03/02/2021 03/02/21 | Pending | -- | -- | -- |
| 03/02/2021 03/02/21 | For Sale | $360,000 | 0.0% | $156 / Sq Ft |
| 02/21/2021 02/21/21 | Pending | -- | -- | -- |
| 02/18/2021 02/18/21 | For Sale | $360,000 | +2.6% | $156 / Sq Ft |
| 06/22/2016 06/22/16 | Sold | $351,000 | +0.3% | $152 / Sq Ft |
| 05/05/2016 05/05/16 | Pending | -- | -- | -- |
| 04/28/2016 04/28/16 | For Sale | $350,000 | -- | $152 / Sq Ft |
Tax History Compared to Growth
Tax History
| Year | Tax Paid | Tax Assessment Tax Assessment Total Assessment is a certain percentage of the fair market value that is determined by local assessors to be the total taxable value of land and additions on the property. | Land | Improvement |
|---|---|---|---|---|
| 2024 | $10,917 | $130,156 | $22,532 | $107,624 |
| 2023 | $11,807 | $117,320 | $20,310 | $97,010 |
| 2022 | $11,807 | $125,182 | $17,757 | $107,425 |
| 2021 | $10,459 | $117,762 | $17,045 | $100,717 |
| 2020 | $10,122 | $114,867 | $16,626 | $98,241 |
| 2019 | $9,831 | $111,532 | $16,143 | $95,389 |
| 2018 | $9,704 | $111,500 | $18,144 | $93,356 |
| 2017 | $9,600 | $108,305 | $17,624 | $90,681 |
| 2016 | $9,523 | $103,482 | $16,839 | $86,643 |
| 2015 | $9,280 | $98,143 | $15,970 | $82,173 |
| 2014 | $8,765 | $93,642 | $15,741 | $77,901 |
| 2012 | $8,307 | $94,360 | $15,862 | $78,498 |
Agents Affiliated with this Home
-
Amy Helen Oetter

Seller's Agent in 2023
Amy Helen Oetter
@ Properties
(773) 316-6288
2 in this area
44 Total Sales
-
Krystyna Fritz

Buyer's Agent in 2023
Krystyna Fritz
@ Properties
(847) 894-1381
7 in this area
130 Total Sales
-
Debra Dunn

Seller's Agent in 2021
Debra Dunn
@ Properties
(847) 987-8074
7 in this area
106 Total Sales
-
Diane Miller

Seller Co-Listing Agent in 2021
Diane Miller
@ Properties
(847) 650-1437
7 in this area
73 Total Sales
-
Elizabeth Bryant

Seller's Agent in 2016
Elizabeth Bryant
Baird Warner
(847) 814-7895
12 in this area
128 Total Sales
-
C
Buyer's Agent in 2016
Cynthia Nash-Frye
@properties
Map
Source: Midwest Real Estate Data (MRED)
MLS Number: MRD09209783
APN: 07-26-108-027
- 4744 Kings Way N Unit 2
- 232 Long Hill Rd
- 4829 Kings Way W
- 4586 Covenant Ct
- 468 Tanglewood Dr
- 356 N Oplaine Rd
- 416 Hickory Haven Dr E
- 4437-4495 W Kennedy Dr
- 242 Wellington Cir Unit D
- 640 Wilbur Ct
- 4185 Eastwood Place
- 4104 Cornell Ave
- 4363 W Kennedy Dr
- 711 Creekside Cir Unit 103
- 33564 Greenleaf St
- 4390 W Parkway Ave
- 0 Northwoods Ave Unit MRD11938775
- 00 Northwood Ave
- 4074 Blackstone Ave
- 1039 S Pleasant Hill Gate
