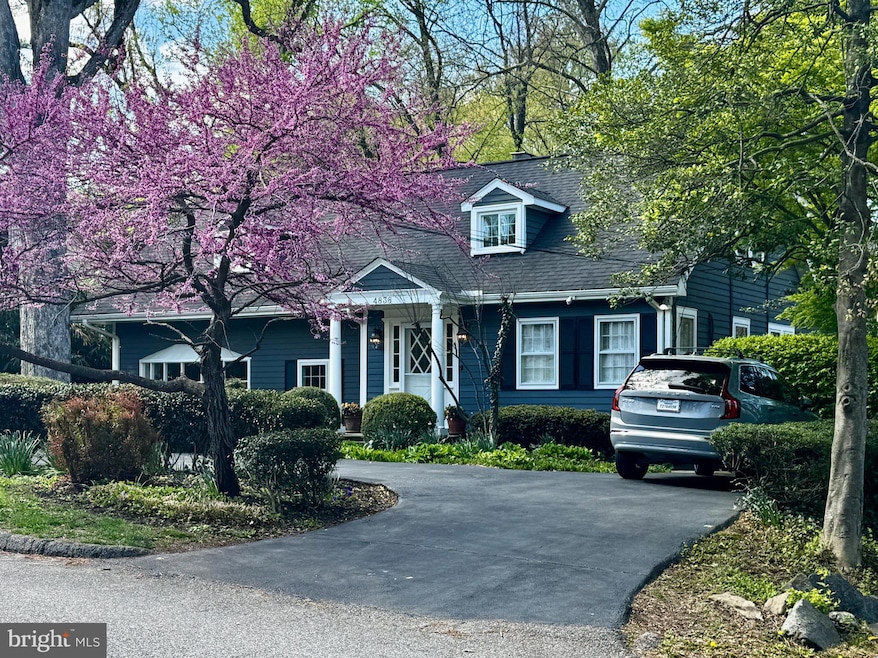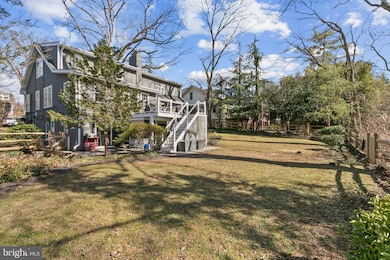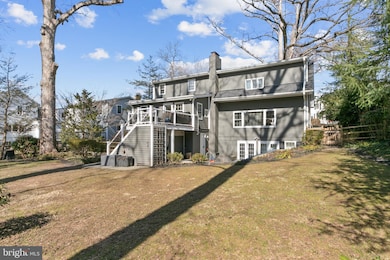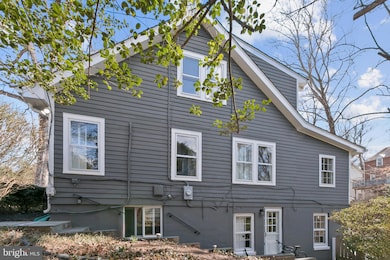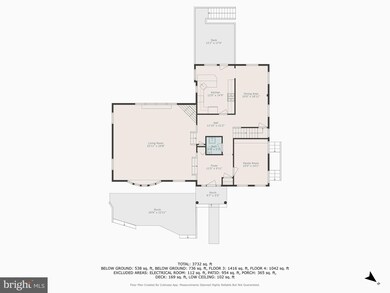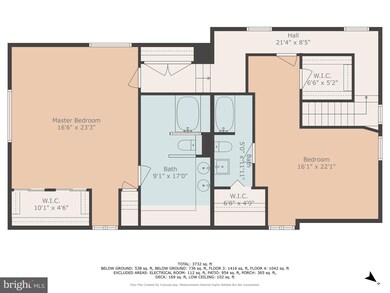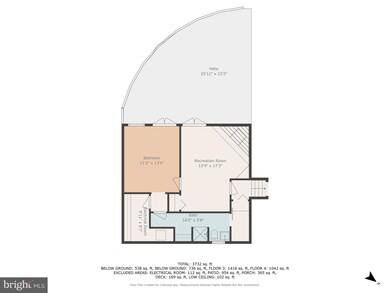
4838 Park Ave Bethesda, MD 20816
Westwood NeighborhoodHighlights
- View of Trees or Woods
- Cape Cod Architecture
- Private Lot
- Westbrook Elementary School Rated A
- Deck
- 4-minute walk to Fort Bayard Park
About This Home
As of June 2025Bright & Charming Expanded Cape in Coveted Brookdale – A Perfect Blend of Classic Elegance and Modern Comfort! Don't let the facade fool you!
Nestled in the highly sought-after Brookdale neighborhood, this beautifully updated home is freshly painted and features gleaming refinished hardwood floors throughout. Offering an ideal mix of timeless charm and contemporary updates, this home is move-in ready!
Main Level: Enjoy a grand and inviting living room, a stylishly updated kitchen, a formal dining room perfect for gatherings, a cozy library/TV room, and a convenient powder room. Step onto the brand-new deck off the kitchen, where you’ll take in picturesque views of the lush backyard—an ideal spot for relaxation or entertaining.
Upper Level: Retreat to the spacious primary suite, complemented by an additional bedroom with its own en-suite bath, offering comfort and privacy.
Lower Level: This versatile walk-out level includes a licensed rental apartment with a separate entrance, generating $1,850 in monthly income, making it a fantastic investment opportunity. Additionally, the lower level features another private suite with a bedroom, full bath, and living room—ideal for guests, in-laws, or added rental potential.
Prime Location: Situated in the prestigious Brookdale community, this home is just a 12-minute walk to Friendship Heights Metro, offering easy access to top-rated restaurants, boutique shops, Whole Foods, and the charming Westbrook neighborhood.
Don’t miss this rare opportunity to own a home in one of the area's most desirable neighborhoods—schedule your showing today!
Last Agent to Sell the Property
Keller Williams Capital Properties License #0225268853 Listed on: 03/14/2025

Home Details
Home Type
- Single Family
Est. Annual Taxes
- $13,898
Year Built
- Built in 1923
Lot Details
- 9,396 Sq Ft Lot
- Infill Lot
- East Facing Home
- Year Round Access
- Split Rail Fence
- Wood Fence
- Stone Retaining Walls
- Landscaped
- Private Lot
- Sloped Lot
- Backs to Trees or Woods
- Back and Front Yard
- Property is in excellent condition
- Property is zoned R60
Home Design
- Cape Cod Architecture
- Architectural Shingle Roof
- Wood Siding
- Concrete Perimeter Foundation
Interior Spaces
- Property has 3 Levels
- Built-In Features
- 2 Fireplaces
- Screen For Fireplace
- Fireplace Mantel
- Double Hung Windows
- Window Screens
- French Doors
- Dining Area
- Wood Flooring
- Views of Woods
Kitchen
- Eat-In Kitchen
- Microwave
- Dishwasher
- Trash Compactor
- Disposal
Bedrooms and Bathrooms
- En-Suite Bathroom
Laundry
- Laundry on lower level
- Dryer
Basement
- Connecting Stairway
- Drainage System
- Sump Pump
Home Security
- Home Security System
- Storm Windows
- Carbon Monoxide Detectors
- Fire and Smoke Detector
- Flood Lights
Parking
- 3 Parking Spaces
- 3 Driveway Spaces
- Circular Driveway
- Off-Street Parking
Outdoor Features
- Deck
- Patio
- Exterior Lighting
- Rain Gutters
Schools
- Westbrook Elementary School
- Westland Middle School
- Bethesda-Chevy Chase High School
Utilities
- Central Air
- Radiator
- 120/240V
- Natural Gas Water Heater
- Municipal Trash
- Phone Available
- Cable TV Available
Community Details
- No Home Owners Association
- Brookdale Subdivision
Listing and Financial Details
- Tax Lot P47
- Assessor Parcel Number 160700439521
Ownership History
Purchase Details
Home Financials for this Owner
Home Financials are based on the most recent Mortgage that was taken out on this home.Purchase Details
Home Financials for this Owner
Home Financials are based on the most recent Mortgage that was taken out on this home.Similar Homes in the area
Home Values in the Area
Average Home Value in this Area
Purchase History
| Date | Type | Sale Price | Title Company |
|---|---|---|---|
| Deed | $1,525,000 | Paragon Title | |
| Deed | $1,101,000 | District Title |
Mortgage History
| Date | Status | Loan Amount | Loan Type |
|---|---|---|---|
| Open | $1,000,000 | New Conventional | |
| Previous Owner | $862,000 | New Conventional | |
| Previous Owner | $50,000 | Credit Line Revolving | |
| Previous Owner | $880,800 | Adjustable Rate Mortgage/ARM | |
| Previous Owner | $288,000 | Stand Alone Second | |
| Previous Owner | $100,000 | Credit Line Revolving | |
| Previous Owner | $246,000 | Stand Alone Second | |
| Previous Owner | $150,000 | Credit Line Revolving | |
| Previous Owner | $750,000 | Stand Alone Second | |
| Previous Owner | $466,600 | Stand Alone Second |
Property History
| Date | Event | Price | Change | Sq Ft Price |
|---|---|---|---|---|
| 06/17/2025 06/17/25 | Sold | $1,525,000 | -2.6% | $477 / Sq Ft |
| 04/17/2025 04/17/25 | Pending | -- | -- | -- |
| 04/04/2025 04/04/25 | Price Changed | $1,565,000 | -1.9% | $490 / Sq Ft |
| 03/31/2025 03/31/25 | Price Changed | $1,594,990 | 0.0% | $499 / Sq Ft |
| 03/14/2025 03/14/25 | For Sale | $1,595,000 | 0.0% | $499 / Sq Ft |
| 04/18/2018 04/18/18 | Rented | $1,495 | +7.2% | -- |
| 04/18/2018 04/18/18 | Under Contract | -- | -- | -- |
| 04/08/2018 04/08/18 | For Rent | $1,395 | 0.0% | -- |
| 03/16/2018 03/16/18 | Sold | $1,101,000 | +5.0% | $529 / Sq Ft |
| 02/08/2018 02/08/18 | Pending | -- | -- | -- |
| 02/05/2018 02/05/18 | For Sale | $1,049,000 | -- | $504 / Sq Ft |
Tax History Compared to Growth
Tax History
| Year | Tax Paid | Tax Assessment Tax Assessment Total Assessment is a certain percentage of the fair market value that is determined by local assessors to be the total taxable value of land and additions on the property. | Land | Improvement |
|---|---|---|---|---|
| 2024 | $14,629 | $1,207,233 | $0 | $0 |
| 2023 | $13,125 | $1,138,167 | $0 | $0 |
| 2022 | $11,759 | $1,069,100 | $589,700 | $479,400 |
| 2021 | $10,604 | $970,900 | $0 | $0 |
| 2020 | $9,490 | $872,700 | $0 | $0 |
| 2019 | $8,369 | $774,500 | $536,000 | $238,500 |
| 2018 | $8,259 | $766,000 | $0 | $0 |
| 2017 | $8,391 | $757,500 | $0 | $0 |
| 2016 | -- | $749,000 | $0 | $0 |
| 2015 | $6,651 | $714,067 | $0 | $0 |
| 2014 | $6,651 | $679,133 | $0 | $0 |
Agents Affiliated with this Home
-
F
Seller's Agent in 2025
Federico Glucksmann-Kuis
Keller Williams Capital Properties
-
K
Buyer's Agent in 2025
Kellyann Dorfman
TTR Sotheby's International Realty
-
L
Seller's Agent in 2018
Lauren Davis
TTR Sotheby's International Realty
Map
Source: Bright MLS
MLS Number: MDMC2169840
APN: 07-00439521
- 4911 Bayard Blvd
- 4837 Western Ave NW
- 4720 Ellicott St NW
- 5011 Newport Ave
- 5226 Baltimore Ave
- 4542 Harrison St NW
- 4902 Greenway Dr
- 4922 Earlston Dr
- 4506 Cortland Rd
- 5142 Worthington Dr
- 4435 Harrison St NW
- 5313 Wakefield Rd
- 5328 Baltimore Ave
- 4826 Butterworth Place NW
- 4616 Butterworth Place NW
- 4620 N Park Ave
- 4620 N Park Ave
- 4620 N Park Ave
- 4620 N Park Ave
- 4620 N Park Ave
