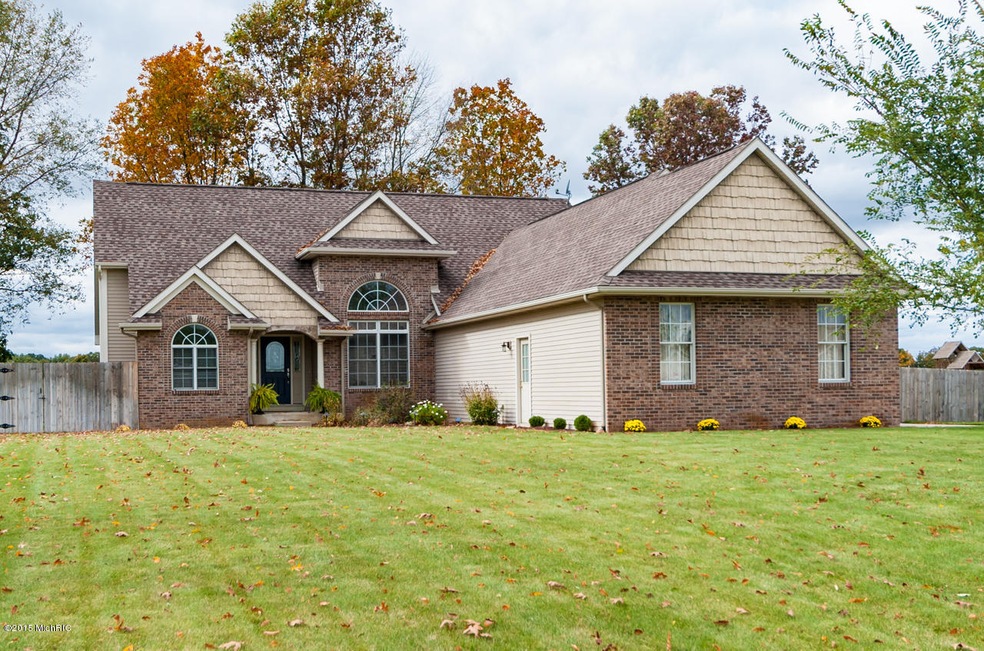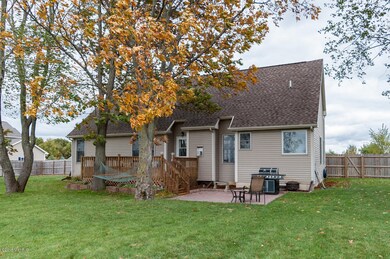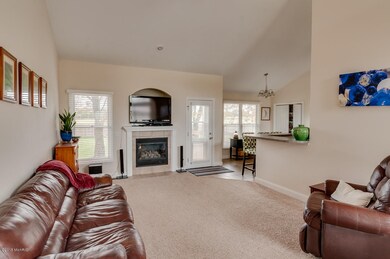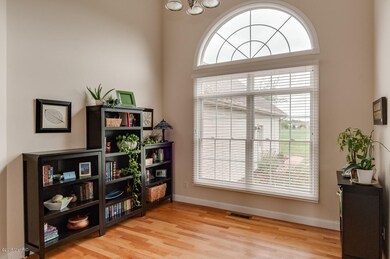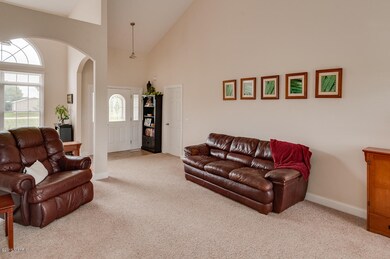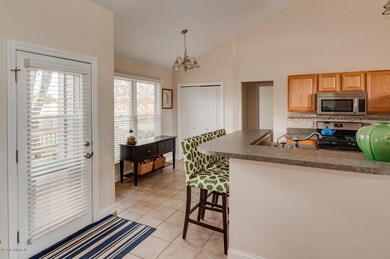
48384 Beulah Way Mattawan, MI 49071
Highlights
- Deck
- Main Floor Bedroom
- 3 Car Attached Garage
- Mattawan Later Elementary School Rated A-
- Mud Room
- Eat-In Kitchen
About This Home
As of December 2015Hurry to see this one! Terrific floor plan for this contemporary ranch that features a cathedral ceiling in the living room and a gas-log fireplace, hardwood floors in the dining room, split floor plan with the spacious master suite on one side of the home; the master bath has a jetted tub with newly tiled surround,separate shower stall, dual vanity sink top and a walkin closet. The other two bedrooms are located on the opposite side of the home with a convenient full bath between the two, both bedrooms have vaulted ceilings.The kitchen features a breakfast bar, new tiled backsplash, New stainless top of the line Whirlpool Refrigerator, Kitchenaide dishwasher & microwave. New whole house water softner system and R/O at the kitchen sink & refrig water. Custom wood blinds are throughout the home. The basement has two egress windows and is plumbed for a full bath. The backyard with mature trees and a firepit, backs to a small agricultural farm and is surrounded by a newly installed privacy fence. A basketball hoop, underground sprinkling and a 3 car side entry garage complete the amenities offered!
Last Agent to Sell the Property
Chuck Jaqua, REALTOR License #6501283410 Listed on: 10/17/2015

Home Details
Home Type
- Single Family
Est. Annual Taxes
- $2,901
Year Built
- Built in 2005
Lot Details
- 0.7 Acre Lot
- Lot Dimensions are 150 x 203
- Sprinkler System
- Back Yard Fenced
Parking
- 3 Car Attached Garage
- Garage Door Opener
Home Design
- Brick Exterior Construction
- Composition Roof
- Vinyl Siding
Interior Spaces
- 1,644 Sq Ft Home
- 1-Story Property
- Ceiling Fan
- Gas Log Fireplace
- Window Treatments
- Mud Room
- Living Room with Fireplace
- Dining Area
- Basement Fills Entire Space Under The House
- Laundry on main level
Kitchen
- Eat-In Kitchen
- Oven
- Microwave
- Dishwasher
- Snack Bar or Counter
Bedrooms and Bathrooms
- 3 Main Level Bedrooms
- 2 Full Bathrooms
Outdoor Features
- Deck
- Patio
Utilities
- Forced Air Heating and Cooling System
- Heating System Uses Natural Gas
- Well
- Water Softener is Owned
- Septic System
Additional Features
- Accessible Bedroom
- Mineral Rights Excluded
Ownership History
Purchase Details
Home Financials for this Owner
Home Financials are based on the most recent Mortgage that was taken out on this home.Purchase Details
Home Financials for this Owner
Home Financials are based on the most recent Mortgage that was taken out on this home.Purchase Details
Purchase Details
Home Financials for this Owner
Home Financials are based on the most recent Mortgage that was taken out on this home.Purchase Details
Home Financials for this Owner
Home Financials are based on the most recent Mortgage that was taken out on this home.Similar Homes in Mattawan, MI
Home Values in the Area
Average Home Value in this Area
Purchase History
| Date | Type | Sale Price | Title Company |
|---|---|---|---|
| Warranty Deed | $198,000 | Chicago Title Insurance Co | |
| Deed | $175,100 | None Available | |
| Sheriffs Deed | $163,200 | None Available | |
| Warranty Deed | $225,000 | Metropolitan Title Company | |
| Quit Claim Deed | -- | Metropolitan Title Company |
Mortgage History
| Date | Status | Loan Amount | Loan Type |
|---|---|---|---|
| Open | $188,100 | New Conventional | |
| Previous Owner | $105,100 | New Conventional | |
| Previous Owner | $180,000 | Fannie Mae Freddie Mac | |
| Previous Owner | $148,500 | Unknown |
Property History
| Date | Event | Price | Change | Sq Ft Price |
|---|---|---|---|---|
| 12/03/2015 12/03/15 | Sold | $198,000 | -7.9% | $120 / Sq Ft |
| 10/23/2015 10/23/15 | Pending | -- | -- | -- |
| 10/17/2015 10/17/15 | For Sale | $215,000 | +22.8% | $131 / Sq Ft |
| 05/02/2013 05/02/13 | Sold | $175,100 | +3.1% | $107 / Sq Ft |
| 03/20/2013 03/20/13 | Pending | -- | -- | -- |
| 03/12/2013 03/12/13 | For Sale | $169,900 | -- | $103 / Sq Ft |
Tax History Compared to Growth
Tax History
| Year | Tax Paid | Tax Assessment Tax Assessment Total Assessment is a certain percentage of the fair market value that is determined by local assessors to be the total taxable value of land and additions on the property. | Land | Improvement |
|---|---|---|---|---|
| 2024 | $1,375 | $198,600 | $0 | $0 |
| 2023 | $1,309 | $163,500 | $0 | $0 |
| 2022 | $4,166 | $145,100 | $0 | $0 |
| 2021 | $4,011 | $134,300 | $15,000 | $119,300 |
| 2020 | $3,956 | $130,000 | $15,000 | $115,000 |
| 2019 | $3,666 | $126,700 | $126,700 | $0 |
| 2018 | $3,581 | $111,800 | $111,800 | $0 |
| 2017 | $3,456 | $105,100 | $0 | $0 |
| 2016 | $3,519 | $98,300 | $0 | $0 |
| 2015 | $2,845 | $98,300 | $0 | $0 |
| 2014 | $2,761 | $95,900 | $0 | $0 |
| 2013 | -- | $94,300 | $94,300 | $0 |
Agents Affiliated with this Home
-

Seller's Agent in 2015
Chris Hadden
Chuck Jaqua, REALTOR
(269) 373-6909
3 in this area
246 Total Sales
-

Buyer's Agent in 2015
Lisa Damron
RE/MAX Michigan
(269) 209-5200
7 Total Sales
-
G
Seller's Agent in 2013
Gail Mitchell
Advanced Real Estate Services
-
S
Seller Co-Listing Agent in 2013
Sharon McFellin
Advanced Real Estate Services
Map
Source: Southwestern Michigan Association of REALTORS®
MLS Number: 15055426
APN: 80-02-065-035-00
- 25127 Vargas
- 48709 Silver Oaks Blvd
- 48265 Silver Oaks W
- 25245 Vargas
- Integrity 1830 Plan at Silver Oaks
- Elements 2070 Plan at Silver Oaks - Elements
- Integrity 1610 Plan at Silver Oaks
- Traditions 3400 V8.0b Plan at Silver Oaks - Traditions
- Elements 2090 Plan at Silver Oaks - Elements
- Traditions 2350 V8.0b Plan at Silver Oaks - Traditions
- Elements 2200 Plan at Silver Oaks - Elements
- Traditions 1600 V8.0b Plan at Silver Oaks - Traditions
- Elements 1870 Plan at Silver Oaks - Elements
- Integrity 1605 Plan at Silver Oaks
- Traditions 2330 V8.0b Plan at Silver Oaks - Traditions
- Elements 1800 Plan at Silver Oaks - Elements
- Elements 2700 Plan at Silver Oaks - Elements
- Integrity 1880 Plan at Silver Oaks
- Elements 2100 Plan at Silver Oaks - Elements
- Integrity 2000 Plan at Silver Oaks
