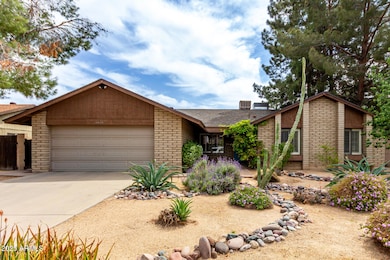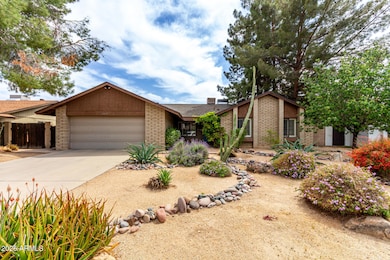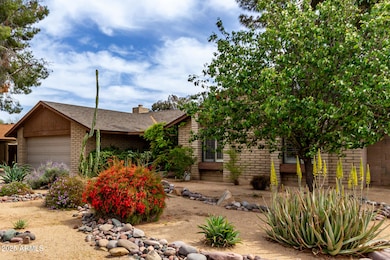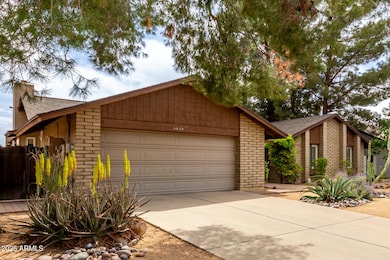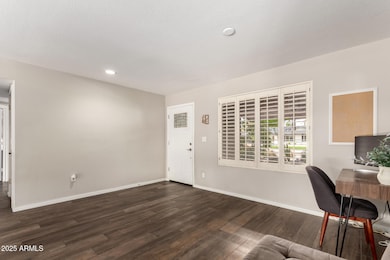4839 E Marilyn Rd Scottsdale, AZ 85254
Paradise Valley Village NeighborhoodEstimated payment $4,609/month
Highlights
- Play Pool
- Solar Power System
- No HOA
- Liberty Elementary School Rated A
- 1 Fireplace
- Covered Patio or Porch
About This Home
Located in the coveted 85254 zip code, just minutes from the highly anticipated Paradise Valley Mall redevelopment, this beautifully updated home offers not just a place to live—but a lifestyle upgrade. Imagine morning coffee at nearby luxury cafes, weekend strolls through new high-end retail and dining, plus quick access to Scottsdale's best amenities. Nestled on a quiet, tree-lined street, this home impresses from the start with charming desert landscaping and mature shade trees that frame its inviting curb appeal. Step inside to a warm, open-concept floor plan with stylish wood-look tile throughout and light-filled living spaces designed for effortless flow. French doors draw you toward the heart of the home—an updated kitchen that seamlessly blends form and function with two-tone shaker cabinets, designer tile backsplash, and a large island with statement pendant lighting. Just off the kitchen, a cozy dining area anchored by a brick fireplace sets the scene for intimate dinners or lively gatherings. The split floor plan enhances privacy, leading to a personal retreat in the primary suite. Enter through grand double doors to find a spa-like ensuite bath with a custom tile shower, updated vanity, modern fixtures, and elegant herringbone flooring that elevates the everyday. Step outside into your resort-style backyard oasisfeaturing a private play pool, lush green grass, and mature landscaping perfect for peaceful evenings under the stars or sunny weekend pool parties. Set on an oversized lot in one of the Valley's most desirable neighborhoods, this home offers unbeatable flexibility, timeless style, and a rare opportunity to live where convenience meets comfort.
Home Details
Home Type
- Single Family
Est. Annual Taxes
- $3,202
Year Built
- Built in 1984
Lot Details
- 9,931 Sq Ft Lot
- Desert faces the front and back of the property
- Block Wall Fence
- Front and Back Yard Sprinklers
Parking
- 2 Car Direct Access Garage
- Electric Vehicle Home Charger
Home Design
- Composition Roof
- Block Exterior
- Stucco
Interior Spaces
- 2,219 Sq Ft Home
- 1-Story Property
- Ceiling Fan
- Skylights
- Pendant Lighting
- 1 Fireplace
Kitchen
- Eat-In Kitchen
- Breakfast Bar
- Electric Cooktop
- Built-In Microwave
- Kitchen Island
Flooring
- Carpet
- Tile
Bedrooms and Bathrooms
- 4 Bedrooms
- Remodeled Bathroom
- Primary Bathroom is a Full Bathroom
- 2 Bathrooms
- Dual Vanity Sinks in Primary Bathroom
Pool
- Play Pool
- Pool Pump
Schools
- Liberty Elementary School
- Sunrise Middle School
- Horizon High School
Utilities
- Cooling System Updated in 2023
- Evaporated cooling system
- Central Air
- Heating Available
- High Speed Internet
Additional Features
- Solar Power System
- Covered Patio or Porch
Listing and Financial Details
- Tax Lot 26
- Assessor Parcel Number 215-67-028
Community Details
Overview
- No Home Owners Association
- Association fees include no fees
- Built by Cavalier
- Shadowridge 2 Subdivision
Recreation
- Community Playground
Map
Home Values in the Area
Average Home Value in this Area
Tax History
| Year | Tax Paid | Tax Assessment Tax Assessment Total Assessment is a certain percentage of the fair market value that is determined by local assessors to be the total taxable value of land and additions on the property. | Land | Improvement |
|---|---|---|---|---|
| 2025 | $3,202 | $37,953 | -- | -- |
| 2024 | $3,129 | $36,146 | -- | -- |
| 2023 | $3,129 | $58,670 | $11,730 | $46,940 |
| 2022 | $3,100 | $45,580 | $9,110 | $36,470 |
| 2021 | $3,151 | $40,750 | $8,150 | $32,600 |
| 2020 | $3,043 | $38,280 | $7,650 | $30,630 |
| 2019 | $3,057 | $36,920 | $7,380 | $29,540 |
| 2018 | $2,946 | $34,750 | $6,950 | $27,800 |
| 2017 | $2,813 | $33,780 | $6,750 | $27,030 |
| 2016 | $2,769 | $32,620 | $6,520 | $26,100 |
| 2015 | $2,630 | $28,860 | $5,770 | $23,090 |
Property History
| Date | Event | Price | Change | Sq Ft Price |
|---|---|---|---|---|
| 09/12/2025 09/12/25 | Pending | -- | -- | -- |
| 08/28/2025 08/28/25 | Price Changed | $815,000 | -4.1% | $367 / Sq Ft |
| 07/21/2025 07/21/25 | Price Changed | $849,900 | 0.0% | $383 / Sq Ft |
| 07/21/2025 07/21/25 | For Sale | $849,900 | -1.2% | $383 / Sq Ft |
| 07/03/2025 07/03/25 | Pending | -- | -- | -- |
| 06/19/2025 06/19/25 | Price Changed | $860,000 | -3.3% | $388 / Sq Ft |
| 05/08/2025 05/08/25 | Price Changed | $889,000 | -1.1% | $401 / Sq Ft |
| 04/17/2025 04/17/25 | Price Changed | $899,000 | -3.9% | $405 / Sq Ft |
| 03/26/2025 03/26/25 | Price Changed | $935,000 | -1.1% | $421 / Sq Ft |
| 03/14/2025 03/14/25 | For Sale | $945,000 | -- | $426 / Sq Ft |
Purchase History
| Date | Type | Sale Price | Title Company |
|---|---|---|---|
| Interfamily Deed Transfer | -- | Stewart Title & Trust Of Pho | |
| Interfamily Deed Transfer | -- | Stewart Title & Trust Of Pho | |
| Interfamily Deed Transfer | -- | None Available | |
| Warranty Deed | $350,000 | Transnation Title | |
| Interfamily Deed Transfer | -- | Security Title Agency | |
| Interfamily Deed Transfer | -- | Ati Title Agency |
Mortgage History
| Date | Status | Loan Amount | Loan Type |
|---|---|---|---|
| Open | $111,800 | Credit Line Revolving | |
| Open | $265,000 | New Conventional | |
| Closed | $202,500 | New Conventional | |
| Closed | $221,341 | New Conventional | |
| Closed | $250,000 | New Conventional | |
| Previous Owner | $140,000 | No Value Available | |
| Previous Owner | $116,000 | No Value Available |
Source: Arizona Regional Multiple Listing Service (ARMLS)
MLS Number: 6834659
APN: 215-67-028
- 4815 E Everett Dr
- 4831 E Acoma Dr
- 4801 E Acoma Dr
- 15008 N 48th Place
- 15014 N 48th Place
- 14235 N 49th St
- 4854 E Blanche Dr
- 5015 E Karen Dr
- 15226 N 51st St
- 5122 E Blanche Dr
- 5120 E Janice Way
- 15240 N 51st St
- 4727 E Betty Elyse Ln
- 5211 E Winchcomb Dr
- 5016 E Waltann Ln
- 5120 E Redfield Rd
- 4441 E Sunnyside Ln
- 4715 E Tierra Buena Ln
- 15212 N 53rd St
- 4744 E Tierra Buena Ln

