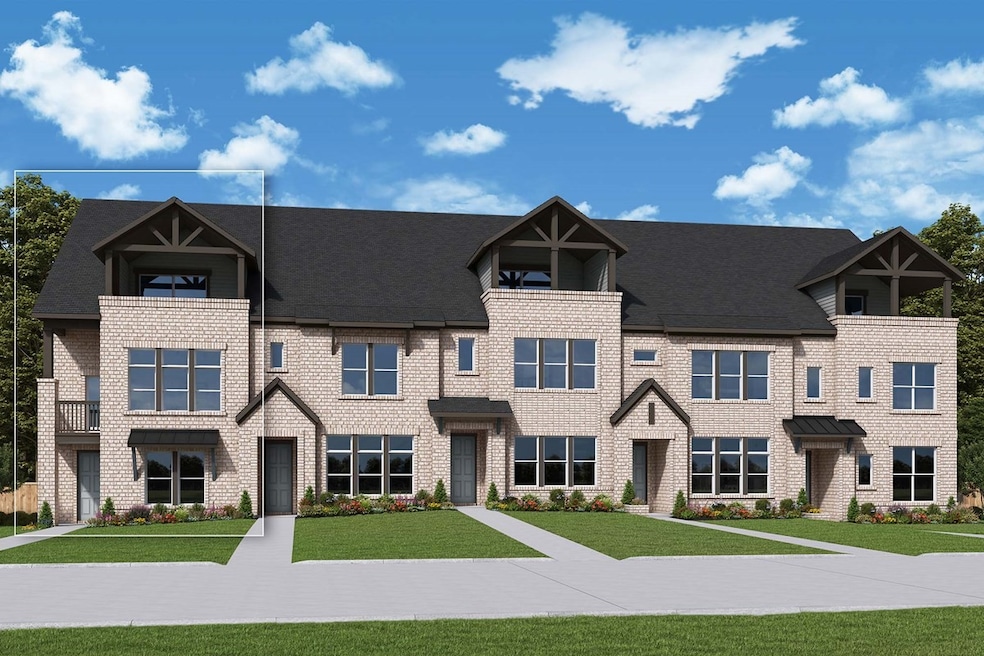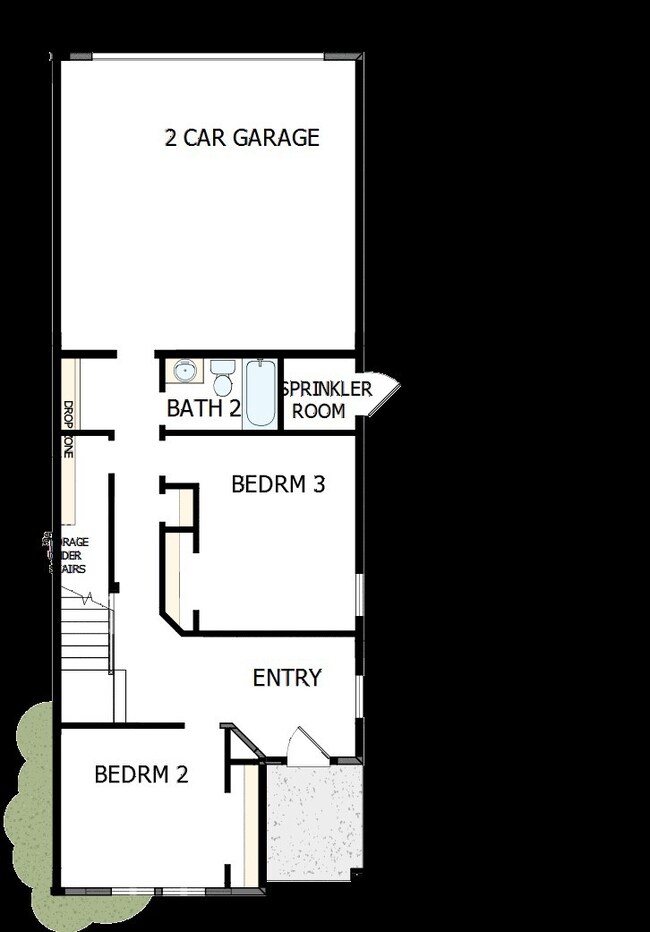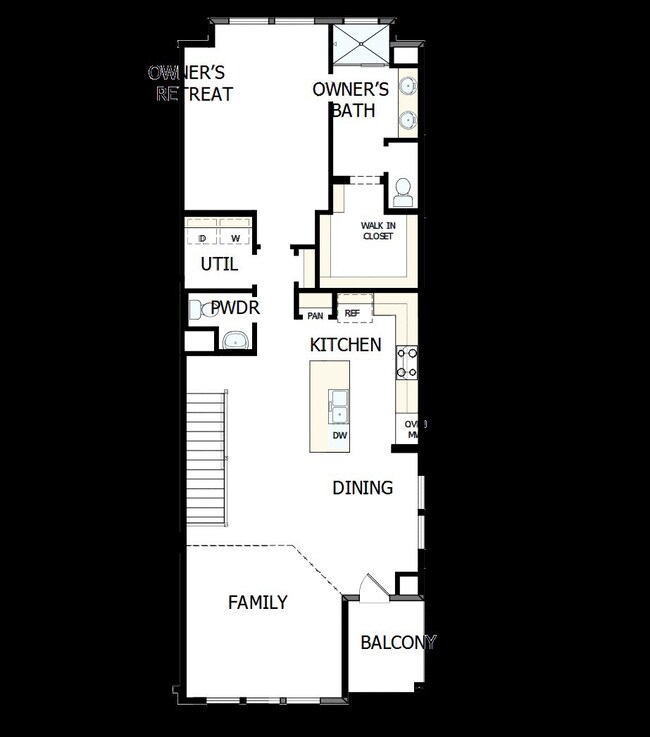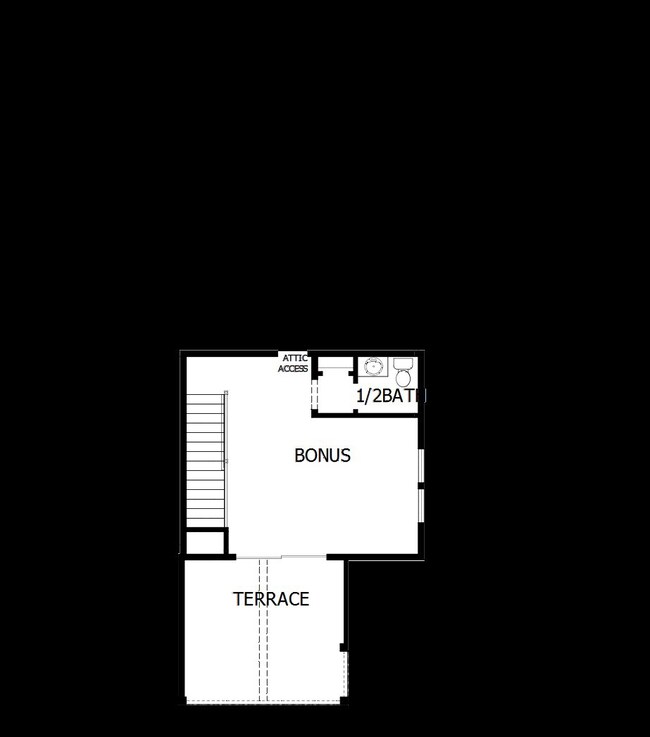4839 Fuller Ct Unit 701 Irving, TX 75038
Las Colinas NeighborhoodEstimated payment $4,538/month
Highlights
- Craftsman Architecture
- Energy-Efficient Appliances
- Central Heating and Cooling System
- 2 Car Attached Garage
- Attic Fan
- Ceiling Fan
About This Home
From the moment you step inside the Amos, you’ll notice how effortlessly it separates spaces while keeping everything connected. Designed across three levels, this home creates distinct areas for privacy, entertainment, and relaxation. The first floor gives you flexibility, with two bedrooms tucked away alongside a full bath—great for guests, a home office, or even a private retreat. As you head upstairs, the main living area is where everything comes together. The kitchen, dining, and family room flow effortlessly, creating a comfortable hub for both quiet evenings and lively gatherings. Step onto the balcony for a breath of fresh air, or retreat to the owner’s suite, complete with its own bath and walk-in closet.
But it doesn’t stop there. The third floor is a true bonus, featuring an additional flex space and a spacious terrace. Whether it's a media lounge, a game room, or an indoor-outdoor escape, this level lets you shape the home to fit your lifestyle. With its multi-level design and well-defined spaces, the Amos offers the best of both openness and separation, making it easy to move through your day exactly how you want.
Listing Agent
David M. Weekley Brokerage Phone: 877-933-5539 License #0221720 Listed on: 07/03/2025
Townhouse Details
Home Type
- Townhome
Year Built
- Built in 2025
Lot Details
- 2,496 Sq Ft Lot
- Lot Dimensions are 25 x 100
HOA Fees
- $270 Monthly HOA Fees
Parking
- 2 Car Attached Garage
Home Design
- Craftsman Architecture
- Brick Exterior Construction
Interior Spaces
- 2,389 Sq Ft Home
- 2-Story Property
- Ceiling Fan
- Decorative Lighting
- Attic Fan
Kitchen
- Dishwasher
- Disposal
Bedrooms and Bathrooms
- 3 Bedrooms
- Low Flow Plumbing Fixtures
Eco-Friendly Details
- Energy-Efficient Appliances
- Energy-Efficient Insulation
- Water-Smart Landscaping
Schools
- Farine Elementary School
- Macarthur High School
Utilities
- Central Heating and Cooling System
- Cable TV Available
Community Details
- Association fees include insurance
- Homeowners Association Management Company Association
- Hillside At Las Colinas Subdivision
Map
Home Values in the Area
Average Home Value in this Area
Property History
| Date | Event | Price | Change | Sq Ft Price |
|---|---|---|---|---|
| 08/25/2025 08/25/25 | Price Changed | $677,424 | +0.7% | $284 / Sq Ft |
| 07/19/2025 07/19/25 | For Sale | $672,424 | -- | $281 / Sq Ft |
Source: North Texas Real Estate Information Systems (NTREIS)
MLS Number: 20989790
- 4839 Fuller Ct Unit 705
- 4839 Fuller Ct Unit 703
- 4839 Fuller Ct Unit 704
- 4839 Fuller Ct Unit 702
- 4843 Fuller Ct Unit 1202
- 4843 Fuller Ct Unit 1203
- 4843 Fuller Ct Unit 1204
- 4843 Fuller Ct Unit 1206
- 4843 Fuller Ct Unit 1205
- 4847 Fuller Ct Unit 803
- 4847 Fuller Ct Unit 805
- 4847 Fuller Ct Unit 802
- 4823 Fuller Ct Unit 1003
- 228 Skystone Dr
- 4904 Cloudcroft Ln
- 4887 Cloudcroft Ln
- 4819 Cloudcroft Ln
- 360 O Connor Ridge Blvd Unit 12
- 4624 Byron Cir
- 4452 Saint Andrews Blvd
- 4803 Isleworth Dr
- 301 W Las Colinas Blvd W
- 4713 N O Connor Ct
- 4809 N O"connor Rd
- 5270 N O'Connor Blvd
- 515 Promenade Pkwy
- 555 Promenade Pkwy
- 1050 Lake Carolyn Pkwy
- 4324 Castle Rock Ct
- 5225 W Las Colinas Blvd
- 1100 Lake Carolyn Pkwy
- 330 Las Colinas Blvd E Unit 464
- 1071 Lake Carolyn Pkwy
- 401 Northwest Hwy
- 339 Las Colinas Blvd E Unit $1800 Utilities included
- 4223 Castle Rock Ct
- 385 Las Colinas Blvd E
- 5353 Las Colinas Blvd
- 1001 Lake Carolyn Pkwy
- 900 Lake Carolyn Pkwy




