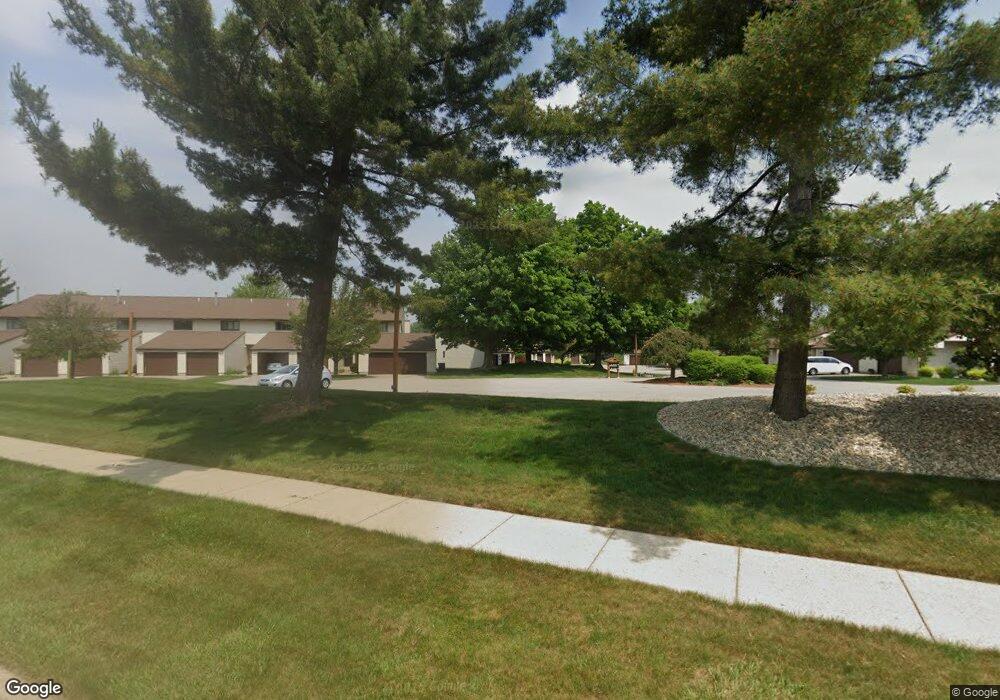4839 Meadowview Ct Unit 22 Hudsonville, MI 49426
Estimated Value: $258,353 - $280,000
2
Beds
1
Bath
1,015
Sq Ft
$264/Sq Ft
Est. Value
About This Home
This home is located at 4839 Meadowview Ct Unit 22, Hudsonville, MI 49426 and is currently estimated at $267,838, approximately $263 per square foot. 4839 Meadowview Ct Unit 22 is a home located in Ottawa County with nearby schools including South Elementary School, Hudsonville Freshman Campus, and Riley Street Middle School.
Ownership History
Date
Name
Owned For
Owner Type
Purchase Details
Closed on
Jun 12, 2009
Sold by
Mensink Kathleen J
Bought by
Springvloed Kara
Current Estimated Value
Home Financials for this Owner
Home Financials are based on the most recent Mortgage that was taken out on this home.
Original Mortgage
$82,968
Outstanding Balance
$52,674
Interest Rate
4.86%
Mortgage Type
FHA
Estimated Equity
$215,164
Purchase Details
Closed on
Oct 5, 2005
Sold by
Schipper David Lee and Schipper Gertrude
Bought by
Mensink Kathleen J
Home Financials for this Owner
Home Financials are based on the most recent Mortgage that was taken out on this home.
Original Mortgage
$110,000
Interest Rate
5.82%
Mortgage Type
Fannie Mae Freddie Mac
Create a Home Valuation Report for This Property
The Home Valuation Report is an in-depth analysis detailing your home's value as well as a comparison with similar homes in the area
Home Values in the Area
Average Home Value in this Area
Purchase History
| Date | Buyer | Sale Price | Title Company |
|---|---|---|---|
| Springvloed Kara | $84,500 | Chicago Title | |
| Mensink Kathleen J | $110,000 | Hbi Title Services Inc |
Source: Public Records
Mortgage History
| Date | Status | Borrower | Loan Amount |
|---|---|---|---|
| Open | Springvloed Kara | $82,968 | |
| Previous Owner | Mensink Kathleen J | $110,000 |
Source: Public Records
Tax History Compared to Growth
Tax History
| Year | Tax Paid | Tax Assessment Tax Assessment Total Assessment is a certain percentage of the fair market value that is determined by local assessors to be the total taxable value of land and additions on the property. | Land | Improvement |
|---|---|---|---|---|
| 2025 | $1,939 | $123,600 | $0 | $0 |
| 2024 | $1,939 | $115,800 | $0 | $0 |
| 2023 | $1,851 | $103,400 | $0 | $0 |
| 2022 | $1,760 | $87,700 | $0 | $0 |
| 2021 | $1,709 | $79,900 | $0 | $0 |
| 2020 | $1,690 | $81,800 | $0 | $0 |
| 2019 | $1,661 | $75,400 | $0 | $0 |
| 2018 | $1,523 | $62,100 | $0 | $0 |
| 2017 | $1,523 | $53,500 | $0 | $0 |
| 2016 | -- | $49,300 | $0 | $0 |
| 2015 | -- | $45,300 | $0 | $0 |
| 2014 | -- | $42,500 | $0 | $0 |
Source: Public Records
Map
Nearby Homes
- 4853 Meadowview Ct Unit 25
- 3439 Hidden Cove Ln
- 4965 Meadow Brown Dr
- 3540 Golfside Dr
- 575 32nd Ave
- 4646 Canterbury Dr
- 1750
- 3751 Hillside Dr
- 5270 Southbrook Ct Unit 64
- 2836 Beechridge Dr
- 5290 Southbrook Ct Unit 46
- 5374 36th Ave Unit 37
- 3824 Grant St
- 3505 Curtis St
- Bay Harbor Plan at Valley Point - Landmark Series
- Sequoia Plan at Valley Point - Woodland Series
- Redwood Plan at Valley Point - Woodland Series
- Oakwood Plan at Valley Point - Woodland Series
- Ashton Plan at Valley Point
- Cascade Plan at Valley Point
- 3389 Brookview Ct Unit 10
- 3407 Brookview Ct
- 3407 Brookview Ct Unit 7
- 4849 Dellview Ct
- 4851 Dellview Ct Unit 46
- 4851 Dellview Ct Unit 72
- 4845 Dellview Ct
- 4845 Dellview Ct Unit 43
- 4847 Dellview Ct
- 4847 Dellview Ct Unit 44
- 4841 Dellview Ct Unit 41
- 4853 Dellview Ct Unit 47
- 4835 Dellview Ct
- 4855 Dellview Ct
- 3425 Brookview Ct Unit 4
- 4910 Shadow Creek Dr
- 4888 Shadow Creek Dr
- 4900 Shadow Creek Dr
- 4850 Dellview Ct Unit 49
- 4878 Shadow Creek Dr
