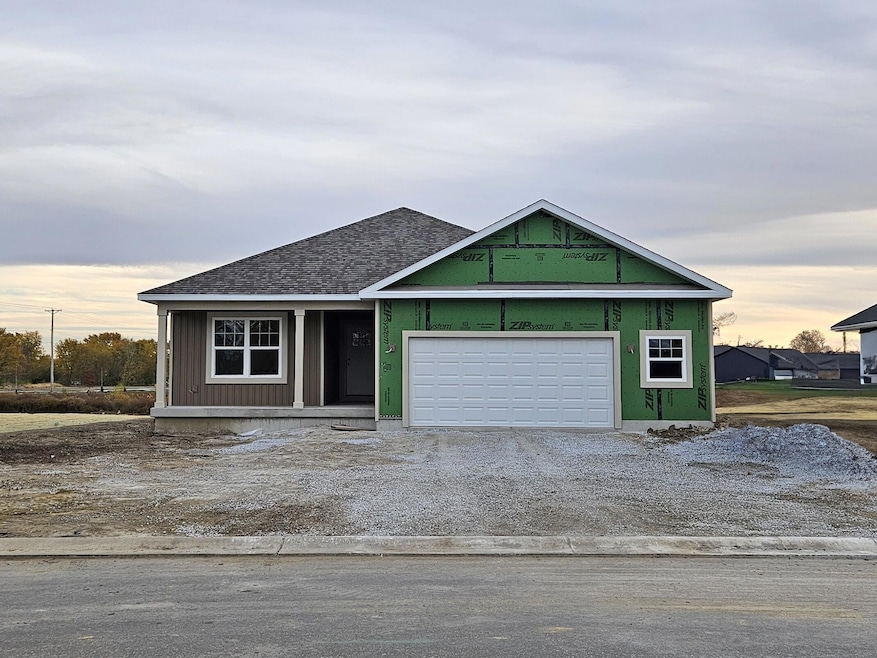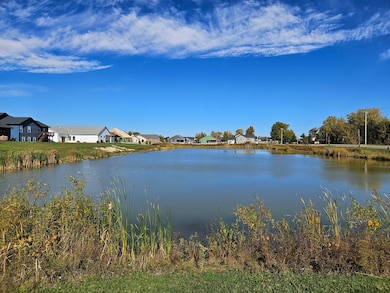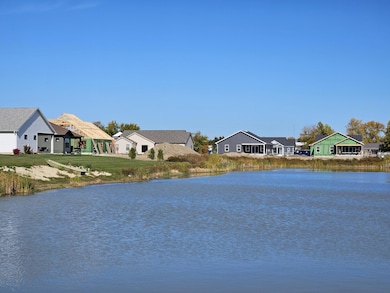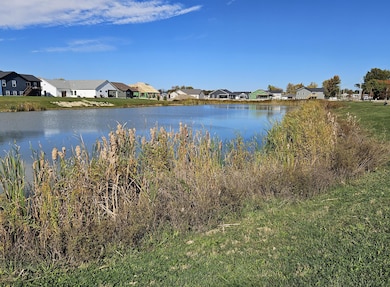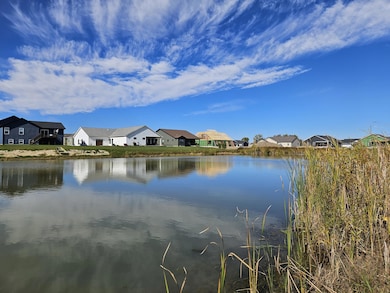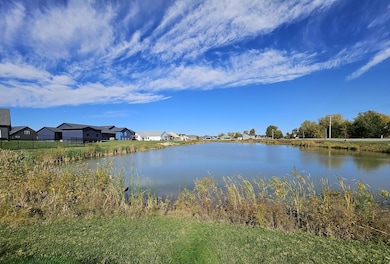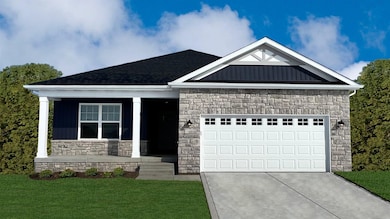4839 Richard Dr Lowell, IN 46356
Cedar Creek NeighborhoodEstimated payment $2,829/month
Highlights
- Home Under Construction
- Pond View
- No HOA
- Lowell Senior High School Rated 9+
- Vaulted Ceiling
- Covered Patio or Porch
About This Home
SLATED FOR COMPLETION DECEMBER 2025, this is our AZALEA model. Features include an open concept, spacious great room with vaulted ceiling and exterior access via sliding glass doors which allows for plenty of natural light and SERENE POND VIEWS, kitchen with soft close maple cabinetry, crown molding, ISLAND with seating, QUARTZ counters, pantry, and dining area. The main living area includes LVP flooring while EGGSHELL paint dresses the walls. The PRIMARY bedroom has a tray ceiling, ENSUITE bathroom with CUSTOM TILE SHOWER, and a large walk-in closet, ENTRY ROOM (from garage) features a place for LAUNDRY and storage, bathrooms include WHITE QUARTZ vanity tops. Additional features include a FULL BASEMENT (stubbed for future bath), attached garage with 5' EXTENSION and opener installed, concrete PATIO, full LANDSCAPING PACKAGE, front and rear COVERED PORCHES, included as well as builder WARRANTY. Many options for customization of our 18 floor plans are possible to include structural changes such as a 3 car garage, 5' garage extension, slab, or basement options, as well as for other finishes such as for a fireplace, custom tile shower, exterior masonry, etc. Photos are of a previously built home and will be updated upon completion.
Home Details
Home Type
- Single Family
Year Built
- Home Under Construction
Lot Details
- 0.25 Acre Lot
- Landscaped
Parking
- 2.5 Car Attached Garage
- Garage Door Opener
Property Views
- Pond
- Neighborhood
Interior Spaces
- 1,725 Sq Ft Home
- 1-Story Property
- Crown Molding
- Vaulted Ceiling
- Fireplace
- Insulated Windows
- Living Room
- Dining Room
- Basement
Flooring
- Carpet
- Tile
- Vinyl
Bedrooms and Bathrooms
- 3 Bedrooms
Laundry
- Laundry Room
- Laundry on main level
- Washer and Gas Dryer Hookup
Home Security
- Carbon Monoxide Detectors
- Fire and Smoke Detector
Outdoor Features
- Covered Patio or Porch
Utilities
- Forced Air Heating and Cooling System
- Heating System Uses Natural Gas
Community Details
- No Home Owners Association
- Beverly Estates Subdivision
Map
Home Values in the Area
Average Home Value in this Area
Property History
| Date | Event | Price | List to Sale | Price per Sq Ft |
|---|---|---|---|---|
| 09/07/2025 09/07/25 | Price Changed | $451,500 | +4.3% | $262 / Sq Ft |
| 07/02/2025 07/02/25 | For Sale | $432,800 | -- | $251 / Sq Ft |
Source: Northwest Indiana Association of REALTORS®
MLS Number: 823612
- The Jefferson Plan at Beverly Estates
- The Middleton Plan at Beverly Estates
- The Walton 2 Plan at Beverly Estates
- The Azalea Plan at Beverly Estates
- The Walton Plan at Beverly Estates
- The Washington Plan at Beverly Estates
- The Adams Plan at Beverly Estates
- The Redbud Plan at Beverly Estates
- The Stockton Plan at Beverly Estates
- The Revere Plan at Beverly Estates
- The Franklin Plan at Beverly Estates
- The Magnolia Plan at Beverly Estates
- The Sherman Plan at Beverly Estates
- The Juniper Plan at Beverly Estates
- The Madison Plan at Beverly Estates
- The Harrison Plan at Beverly Estates
- The Wolcott Plan at Beverly Estates
- The Firethorn Plan at Beverly Estates
- 18363 Judith Way
- 18345 Judith Way
- 521 Cottage Grove St
- 5512 Vasa Terrace
- 13876 Nantucket Dr
- 13336 Fulton St Unit A
- 13336 Fulton St Unit B
- 13242 E Lakeshore Dr Unit 101C
- 3908 W 127th Place
- 8000 Lake Shore Dr Unit 5
- 481 E 127th Ln
- 451 E 127th Place
- 471 E 127th Place
- 511 E 127th Place
- 10508 W 129th Ave
- 521 E 127th Place
- 484 E 127th Ave
- 12541 Virginia St
- 12535 Virginia St
- 930 Cypress Point Dr
- 859 Clearwater Cove W
- 12710 Magoun St
