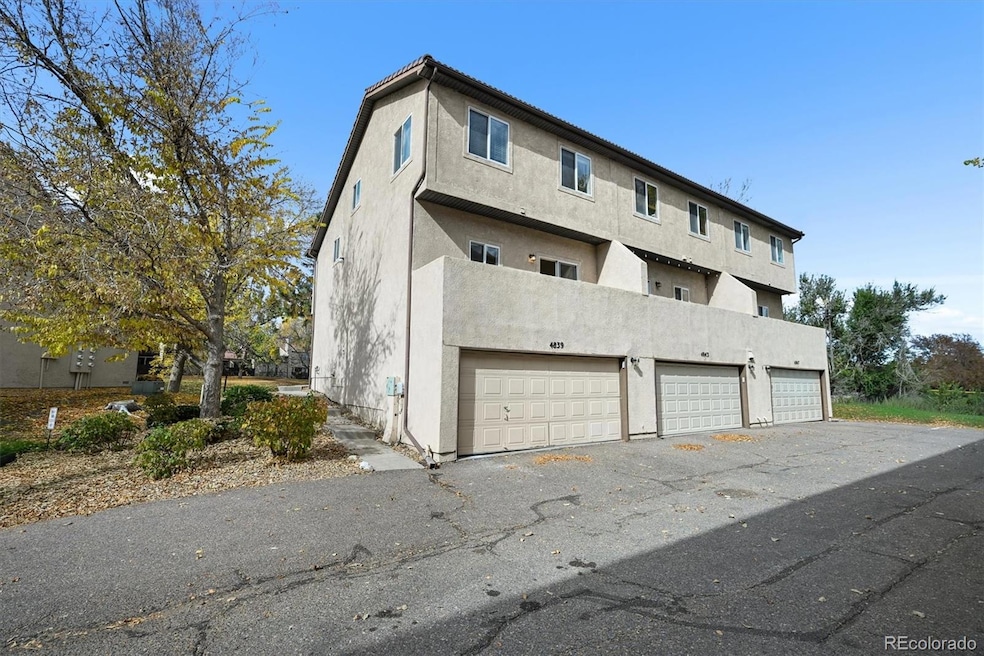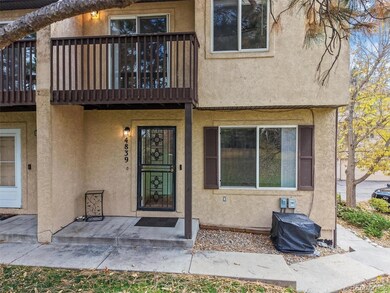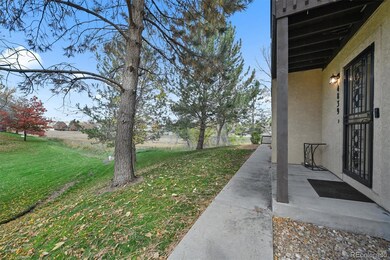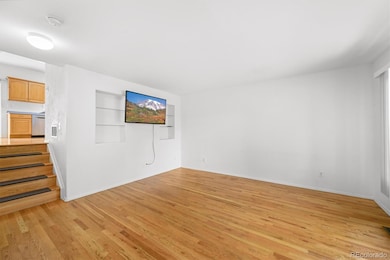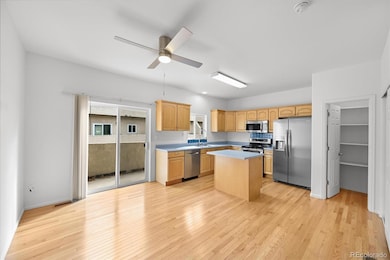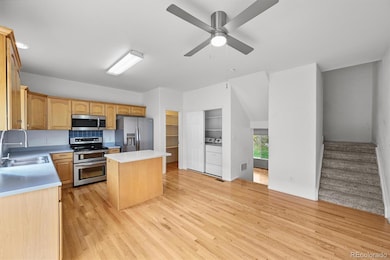4839 W 73rd Ave Unit 4839 Westminster, CO 80030
Southeast Westminster NeighborhoodEstimated payment $2,518/month
Highlights
- Primary Bedroom Suite
- 1 Fireplace
- 2 Car Attached Garage
- Wood Flooring
- End Unit
- Forced Air Heating and Cooling System
About This Home
Welcome to this bright, airy, and beautifully updated end-unit townhome in the sought-after Spanish Oaks community! Thoughtfully maintained and move-in ready, this 3-bedroom, 2.5-bath home offers an open, inviting layout drenched in natural light from every angle. The main level lives large with a generous living room, dedicated dining area, and a spacious kitchen featuring abundant cabinetry, a sizable island, and direct access to your private balcony—ideal for morning coffee, evening unwinding, or hosting friends. Upstairs, the primary suite feels like a retreat with vaulted ceilings, its own private balcony overlooking the lush greenbelt, and a comfortable ensuite bath. Two additional bedrooms and a full bath offer plenty of versatility—perfect for family, guests, a home office, or a hobby space. Enjoy the convenience of an attached two-car garage plus an additional reserved parking space. As an end-unit, you’ll love the privacy of having no neighbors above or below and extra windows that brighten every room. All of this in a peaceful, well-maintained community close to parks, trails, shopping, dining, and with easy access to Highway 36 and I-76 for quick commutes to both Denver and Boulder. Low-maintenance living in an ideal location—this home truly checks all the boxes!
Listing Agent
Navigate Realty Brokerage Email: WymoreRealty@gmail.com,720-650-7926 License #100054908 Listed on: 10/30/2025
Townhouse Details
Home Type
- Townhome
Est. Annual Taxes
- $2,102
Year Built
- Built in 1996
Lot Details
- 3,920 Sq Ft Lot
- End Unit
HOA Fees
- $350 Monthly HOA Fees
Parking
- 2 Car Attached Garage
Home Design
- Frame Construction
Interior Spaces
- 1,420 Sq Ft Home
- 2-Story Property
- 1 Fireplace
- Wood Flooring
Kitchen
- Oven
- Cooktop
- Microwave
- Dishwasher
- Disposal
Bedrooms and Bathrooms
- Primary Bedroom Suite
- En-Suite Bathroom
- 3 Full Bathrooms
Schools
- Harris Park Elementary School
- Shaw Heights Middle School
- Westminster High School
Utilities
- Forced Air Heating and Cooling System
Community Details
- Spanish Oaks Townhomes Association, Phone Number (303) 457-1444
- Spanish Oaks Subdivision
- Greenbelt
Listing and Financial Details
- Exclusions: Sellers Personal Property
- Assessor Parcel Number R0108999
Map
Home Values in the Area
Average Home Value in this Area
Tax History
| Year | Tax Paid | Tax Assessment Tax Assessment Total Assessment is a certain percentage of the fair market value that is determined by local assessors to be the total taxable value of land and additions on the property. | Land | Improvement |
|---|---|---|---|---|
| 2024 | $2,102 | $24,070 | $4,880 | $19,190 |
| 2023 | $2,085 | $25,640 | $3,920 | $21,720 |
| 2022 | $2,427 | $23,210 | $4,030 | $19,180 |
| 2021 | $2,427 | $23,210 | $4,030 | $19,180 |
| 2020 | $2,278 | $22,150 | $4,150 | $18,000 |
| 2019 | $2,274 | $22,150 | $4,150 | $18,000 |
| 2018 | $1,869 | $18,100 | $1,300 | $16,800 |
| 2017 | $1,593 | $18,100 | $1,300 | $16,800 |
| 2016 | $1,250 | $13,360 | $1,430 | $11,930 |
| 2015 | $1,248 | $13,360 | $1,430 | $11,930 |
| 2014 | -- | $11,090 | $1,430 | $9,660 |
Property History
| Date | Event | Price | List to Sale | Price per Sq Ft |
|---|---|---|---|---|
| 12/02/2025 12/02/25 | Price Changed | $380,000 | -1.3% | $268 / Sq Ft |
| 10/30/2025 10/30/25 | For Sale | $385,000 | -- | $271 / Sq Ft |
Purchase History
| Date | Type | Sale Price | Title Company |
|---|---|---|---|
| Special Warranty Deed | $340,000 | Homestead Title And Escrow | |
| Warranty Deed | $180,000 | Assured Title | |
| Warranty Deed | $130,000 | Fidelity National Title Insu | |
| Warranty Deed | $125,895 | North American Title |
Mortgage History
| Date | Status | Loan Amount | Loan Type |
|---|---|---|---|
| Open | $323,000 | New Conventional | |
| Previous Owner | $80,000 | New Conventional | |
| Previous Owner | $75,000 | No Value Available |
Source: REcolorado®
MLS Number: 7493111
APN: 1719-31-3-26-123
- 4910 W 73rd Ave
- 7130 Xavier St
- 7330 Tennyson St
- 7074 Yates St
- 7414 Benton St
- 7051 Zenobia St
- 7003 Yates Ct
- 7470 Quitman St
- 5454 W 72nd Place
- 7348 Bradburn Blvd
- 5301 W 76th Ave Unit 114
- 5537 W 72nd Place
- 7111 Raleigh St
- 5321 W 76th Ave Unit 322
- 5341 W 76th Ave Unit 213
- 5562 W 72nd Place
- 5423 W 76th Ave Unit 503
- 7545 Osceola St
- 7656 Depew St Unit 1802
- 7680 Depew St Unit 1424
- 4845 W 73rd Ave Unit ID1346819P
- 5033 W 73rd Ave
- 7320 Tennyson St
- 4183 W 72nd Ave
- 7121 Utica St
- 7461 Quitman St
- 7451 Bradburn Blvd Unit 2
- 7135-7155 Raleigh St
- 7545 Bradburn Blvd
- 6980 Stuart St
- 5149 W 69th Place
- 4529 W 69th Ave
- 5580 W 72nd Ave Unit 15
- 7821 N Raleigh St
- 7421 Harlan Way
- 5320 W 80th Ave
- 7944 Chase Cir Unit 116
- 6798 Eaton St
- 3791 W 68th Ave
- 8055 Wolff St Unit E
