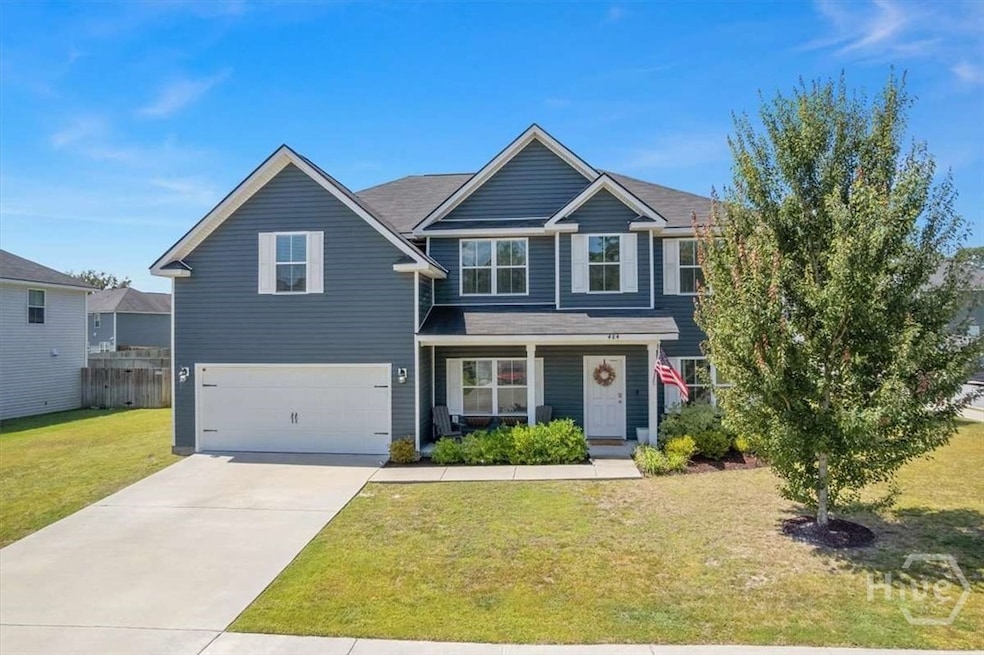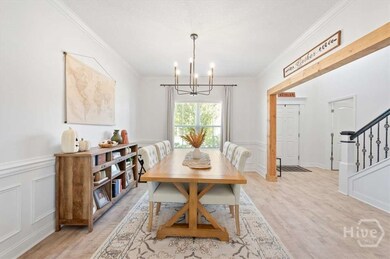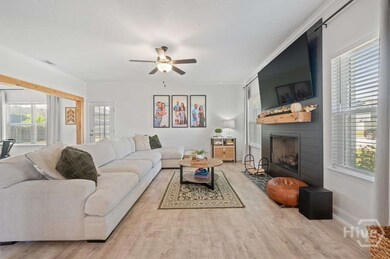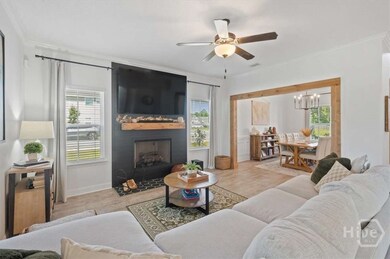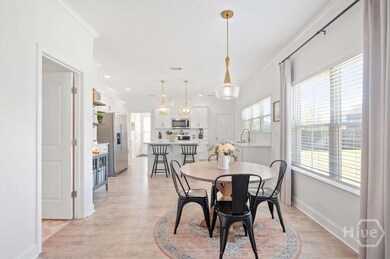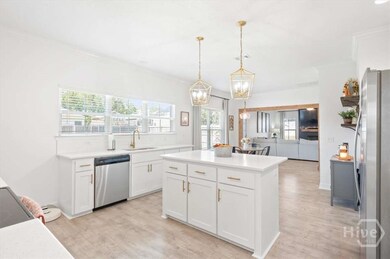484 Fairview Cir Hinesville, GA 31313
Estimated payment $2,603/month
Highlights
- Above Ground Pool
- Traditional Architecture
- Walk-In Pantry
- Sitting Area In Primary Bedroom
- Cathedral Ceiling
- Fenced Yard
About This Home
Welcome to this beautifully updated 5-bedroom, 3-bath home, perfectly situated on a desirable corner lot. Designed with both style and comfort in mind, this residence blends modern finishes with timeless character. Step through the two-story foyer and be greeted by elegant wooden archways, a cozy shiplap fireplace surround, and an open floor plan ideal for both everyday living and entertaining. The kitchen is a true centerpiece, featuring quartz countertops, abundant cabinetry, large walk-in pantry, and a spacious layout perfect for gatherings. On the main level, a private mother-in-law suite with an en suite bath provides an ideal space for guests. Upstairs, the oversized master retreat offers room to unwind with plenty of space for a sitting area. Outside, the fully fenced backyard, complete with an expansive concrete patio, offers the perfect space for entertaining or unwinding with family. All this, just minutes from shopping, dining, and Cherokee Rose Country Club.
Home Details
Home Type
- Single Family
Est. Annual Taxes
- $6,749
Year Built
- Built in 2023
Lot Details
- 10,019 Sq Ft Lot
- Fenced Yard
- Property is zoned PUD
HOA Fees
- $25 Monthly HOA Fees
Parking
- 2 Car Attached Garage
- Garage Door Opener
Home Design
- Traditional Architecture
- Slab Foundation
- Composition Roof
- Vinyl Siding
Interior Spaces
- 3,040 Sq Ft Home
- 2-Story Property
- Cathedral Ceiling
- Factory Built Fireplace
- Living Room with Fireplace
- Pull Down Stairs to Attic
- Washer and Dryer Hookup
Kitchen
- Walk-In Pantry
- Oven
- Range
- Microwave
- Freezer
- Dishwasher
- Kitchen Island
- Disposal
Bedrooms and Bathrooms
- 5 Bedrooms
- Sitting Area In Primary Bedroom
- Primary Bedroom Upstairs
- 3 Full Bathrooms
- Double Vanity
- Garden Bath
- Separate Shower
Outdoor Features
- Above Ground Pool
- Patio
- Porch
Schools
- Frank Long Elementary School
- Lewis Frazier Middle School
- Liberty County High School
Utilities
- Central Heating and Cooling System
- Underground Utilities
- Electric Water Heater
- Cable TV Available
Community Details
- Cherokee Station Subdivision
Listing and Financial Details
- Tax Lot 286
- Assessor Parcel Number 060D-055
Map
Home Values in the Area
Average Home Value in this Area
Tax History
| Year | Tax Paid | Tax Assessment Tax Assessment Total Assessment is a certain percentage of the fair market value that is determined by local assessors to be the total taxable value of land and additions on the property. | Land | Improvement |
|---|---|---|---|---|
| 2024 | $6,749 | $137,800 | $18,000 | $119,800 |
| 2023 | $6,749 | $123,710 | $18,000 | $105,710 |
| 2022 | $4,513 | $110,662 | $18,000 | $92,662 |
| 2021 | $1,607 | $34,163 | $11,000 | $23,163 |
| 2020 | $428 | $9,000 | $9,000 | $0 |
Property History
| Date | Event | Price | List to Sale | Price per Sq Ft | Prior Sale |
|---|---|---|---|---|---|
| 10/10/2025 10/10/25 | Pending | -- | -- | -- | |
| 10/06/2025 10/06/25 | Price Changed | $382,500 | -0.6% | $126 / Sq Ft | |
| 09/29/2025 09/29/25 | For Sale | $385,000 | +6.9% | $127 / Sq Ft | |
| 11/18/2022 11/18/22 | Sold | $360,000 | 0.0% | $118 / Sq Ft | View Prior Sale |
| 10/03/2022 10/03/22 | Pending | -- | -- | -- | |
| 09/16/2022 09/16/22 | For Sale | $360,000 | -- | $118 / Sq Ft |
Purchase History
| Date | Type | Sale Price | Title Company |
|---|---|---|---|
| Warranty Deed | $360,000 | -- | |
| Limited Warranty Deed | $262,850 | -- |
Mortgage History
| Date | Status | Loan Amount | Loan Type |
|---|---|---|---|
| Previous Owner | $268,895 | VA |
Source: Savannah Multi-List Corporation
MLS Number: SA340695
APN: 060D-055
