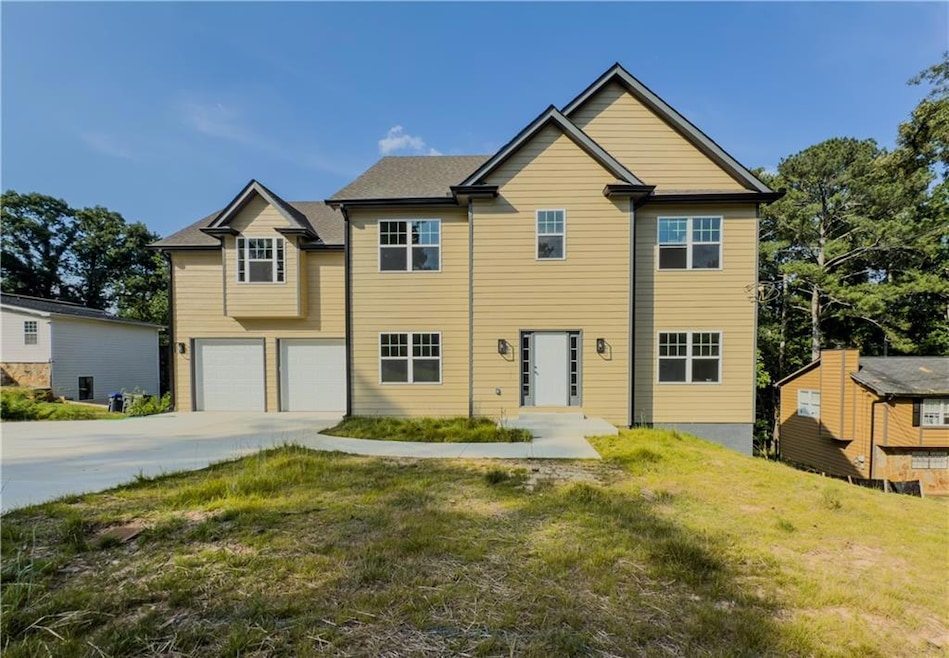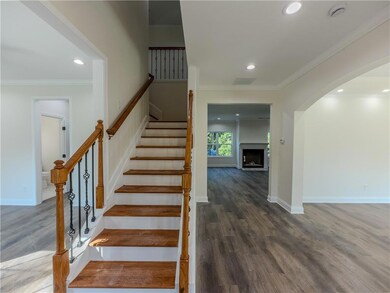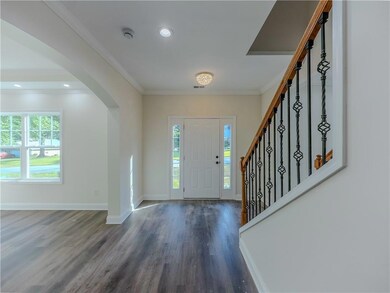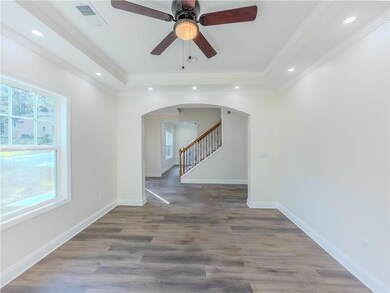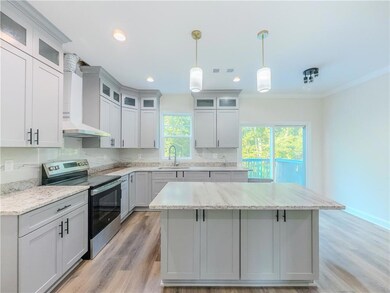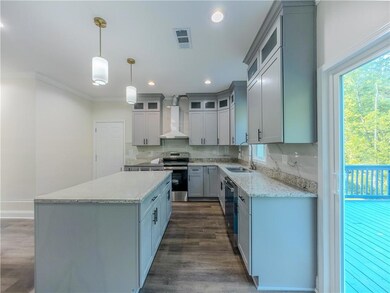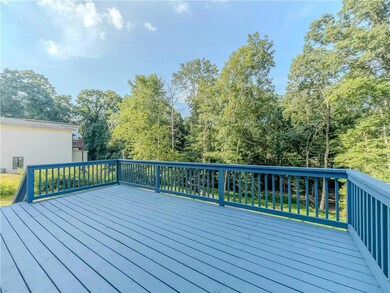484 Fieldstream Way Lawrenceville, GA 30044
Estimated payment $3,202/month
Highlights
- Open-Concept Dining Room
- Home fronts a creek
- Sitting Area In Primary Bedroom
- New Construction
- Separate his and hers bathrooms
- 0.64 Acre Lot
About This Home
Located at 484 Fieldstream Way in Lawrenceville, GA, this newly constructed home offers five bedrooms and three full bathrooms upstairs, along with a half bathroom on the main level. The layout includes a modern kitchen with an island, built-in appliances, and views of the backyard. The main floor features a living area with a built-in fireplace, while upstairs there is a bonus room and a recreation room, creating family-friendly living spaces. An unfinished basement provides additional space for future use. Outside, the home includes a finished deck with bold design elements, a paved walkway to the backyard, and a driveway accommodating up to nine vehicles. The property is located within the Gwinnett County Public School District.
Listing Agent
Keller Williams Realty Atl Partners License #445575 Listed on: 07/03/2025

Home Details
Home Type
- Single Family
Est. Annual Taxes
- $723
Year Built
- Built in 2025 | New Construction
Lot Details
- 0.64 Acre Lot
- Home fronts a creek
- Permeable Paving
- Back and Front Yard
Parking
- 2 Car Attached Garage
- Parking Accessed On Kitchen Level
- Front Facing Garage
- Garage Door Opener
Home Design
- Traditional Architecture
- Shingle Roof
- Cement Siding
- Concrete Perimeter Foundation
Interior Spaces
- 2-Story Property
- Decorative Fireplace
- Family Room
- Living Room with Fireplace
- Open-Concept Dining Room
- Formal Dining Room
- Loft
- Bonus Room
- Vinyl Flooring
- Fire and Smoke Detector
- Unfinished Basement
Kitchen
- Open to Family Room
- Eat-In Kitchen
- Double Oven
- Electric Oven
- Electric Cooktop
- Dishwasher
- Kitchen Island
- Stone Countertops
- Disposal
Bedrooms and Bathrooms
- 5 Bedrooms
- Sitting Area In Primary Bedroom
- Walk-In Closet
- Separate his and hers bathrooms
- Dual Vanity Sinks in Primary Bathroom
- Separate Shower in Primary Bathroom
Laundry
- Laundry on upper level
- Dryer
- Washer
Accessible Home Design
- Accessible Entrance
Outdoor Features
- Deck
- Rain Gutters
Schools
- Benefield Elementary School
- J.E. Richards Middle School
- Discovery High School
Utilities
- Central Heating and Cooling System
- Heat Pump System
- 220 Volts in Garage
- Septic Tank
Community Details
- Quail Run Subdivision
Listing and Financial Details
- Legal Lot and Block 80 / A
- Assessor Parcel Number R5080 195
Map
Home Values in the Area
Average Home Value in this Area
Tax History
| Year | Tax Paid | Tax Assessment Tax Assessment Total Assessment is a certain percentage of the fair market value that is determined by local assessors to be the total taxable value of land and additions on the property. | Land | Improvement |
|---|---|---|---|---|
| 2025 | -- | $150,400 | $21,120 | $129,280 |
| 2024 | $723 | $19,000 | $19,000 | -- |
| 2023 | $723 | $19,600 | $19,600 | $0 |
| 2022 | $761 | $19,600 | $19,600 | $0 |
| 2021 | $520 | $12,720 | $12,720 | $0 |
| 2020 | $524 | $12,720 | $12,720 | $0 |
| 2019 | $501 | $12,720 | $12,720 | $0 |
| 2018 | $433 | $10,720 | $10,720 | $0 |
| 2016 | $389 | $9,480 | $9,480 | $0 |
| 2015 | $385 | $9,360 | $9,360 | $0 |
| 2014 | $389 | $9,360 | $9,360 | $0 |
Property History
| Date | Event | Price | List to Sale | Price per Sq Ft | Prior Sale |
|---|---|---|---|---|---|
| 07/03/2025 07/03/25 | For Sale | $595,000 | +608.3% | $135 / Sq Ft | |
| 03/28/2024 03/28/24 | Sold | $84,000 | -6.7% | $62 / Sq Ft | View Prior Sale |
| 03/25/2024 03/25/24 | Pending | -- | -- | -- | |
| 11/27/2023 11/27/23 | For Sale | $90,000 | -- | $66 / Sq Ft |
Purchase History
| Date | Type | Sale Price | Title Company |
|---|---|---|---|
| Warranty Deed | $84,000 | -- | |
| Public Action Common In Florida Clerks Tax Deed Or Tax Deeds Or Property Sold For Taxes | $3,100 | -- | |
| Deed | $1,856 | -- | |
| Deed | $67,059 | -- |
Source: First Multiple Listing Service (FMLS)
MLS Number: 7609409
APN: 5-080-195
- 454 Fieldstream Way NW
- 515 Birch Ln
- 2005 Rosemary Park Ln
- 1980-2025 Rosemary Park Ln
- 2025 Rosemary Park Ln
- 2010 Rosemary Park Ln
- 2100 Rosemary Park Ln
- 323 Parc River Blvd
- 2195 Rosemary Park Ln
- 2260 Rosemary Park Ln
- 2280 Rosemary Park Ln
- 1501 Parc Main St
- 459 Rosemary Park Ln
- 1734 Lamancha Dr NW
- 2079 Riverlanding Cir
- 1501 Sundale Dr
- 536 Sydney Walk Ln
- 742 Riverlanding Dr
- 1766 Stoney Chase Dr
- 1357 Hillandale Rd
