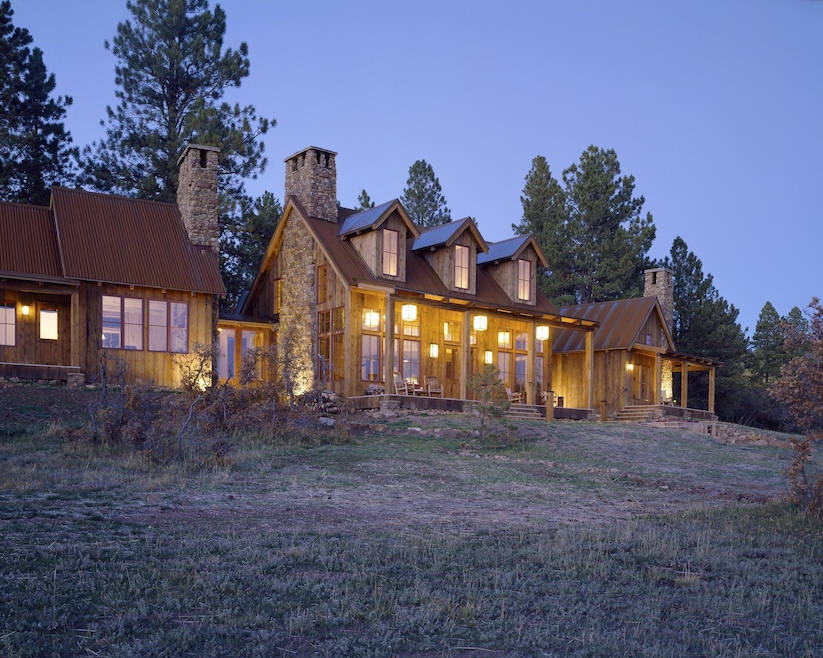484 Gutshall Ln Placerville, CO 81430
Estimated payment $47,411/month
Highlights
- Spa
- 75.03 Acre Lot
- Radiant Floor
- Telluride Intermediate School Rated A-
- Contemporary Architecture
- Loft
About This Home
''Rancho Contento'' Nestled on 75 gently rolling acres amidst the tall pines & serene privacy of Brown Ranch, this classic recreational retreat captures the enduring spirit of the West. The alpine setting is truly picturesque--mature trees, wide-open meadows, distant snow-capped peaks. A winding drive through the woods, gives way to a charming, rustic-styled home that's a thoughtful blend of timeless ranch design and modern comfort. Designed by Jamie Brewster of Gibson Architects, the rambling residence with expansive covered porches steps down to a stone fire-ring overlooking meadows, mountains, and out toward a tranquil pond. Located just 25 minutes from both Telluride & Ridgway on excellent year-round roads, the property is set within a private enclave of larger ranch residences
Home Details
Home Type
- Single Family
Est. Annual Taxes
- $10,668
Year Built
- Built in 2002
Lot Details
- 75.03 Acre Lot
- Gated Home
- Property is zoned Agricultural
Home Design
- Contemporary Architecture
- Ranch Style House
- Frame Construction
- Metal Roof
- Wood Siding
- Stone Exterior Construction
- Log Siding
Interior Spaces
- 4,782 Sq Ft Home
- Partially Furnished
- 3 Fireplaces
- Wood Burning Fireplace
- Loft
- Radiant Floor
- Crawl Space
- Home Security System
Kitchen
- Gas Oven or Range
- Microwave
- Freezer
- Dishwasher
- Disposal
Bedrooms and Bathrooms
- 4 Bedrooms
- Steam Shower
Laundry
- Dryer
- Washer
Parking
- 3 Open Parking Spaces
- 2 Car Garage
Outdoor Features
- Spa
- Patio
- Fire Pit
- Storage Shed
Farming
- Equipment Barn
Utilities
- Forced Air Heating System
- Heating System Uses Gas
- Propane
- Well
- Water Softener
Community Details
- Association fees include sewer, snow removal, trash
- Built by Wodehouse Builders
- Brown Ranch East Subdivision
Map
Property History
| Date | Event | Price | List to Sale | Price per Sq Ft |
|---|---|---|---|---|
| 08/01/2025 08/01/25 | For Sale | $8,950,000 | -- | $1,872 / Sq Ft |
Purchase History
| Date | Type | Sale Price | Title Company |
|---|---|---|---|
| Interfamily Deed Transfer | -- | None Available | |
| Deed | $580,100 | -- | |
| Deed | -- | -- | |
| Deed | -- | -- |
Source: Telluride Association of REALTORS®
MLS Number: 43830
APN: 104-0096013
- 280 Sage Grouse N
- 0 Tbd Unit Tract1 42699
- Lot 126 Green Meadows Ln
- 1250 McKenzie Springs Rd
- 9949 County Rd Unit 58P
- 4234 Brown Ranch Rd
- tbd Alder Canyon Rd
- 0 Alder Canyon Rd Unit 13
- 80 W Piney Woods Way Unit 7B
- 80 W Piney Woods Way
- 1036 Harcourt Trail
- TBD 58p Rd
- 842 Ranch Rd
- 0 Ranch Rd Unit 3 42230
- 17 Dragon Lode Dr
- 9949 County Rd 58p
- 3170 San Juan Vista Rd
- 0 Tbd Last Dollar Rd
- 20978 Highway 145
- 1050 Posey Rd
- 215 Double Eagle Dr Unit ID1309435P
- 404 Adams Ranch Rd Unit ID1324998P
- 100 Aspen Ridge Dr Unit ID1388427P
- 113 Lost Creek Ln Unit FL2-ID1324980P
- 116 Winterleaf Dr Unit ID1255455P
- 162 San Joaquin Rd Unit ID1324986P
- 280 S Mahoney Dr Unit ID1324987P
- 280 S Mahoney Dr Unit FL2-ID1309436P
- 747 W Pacific Ave Unit ID1324979P
- 747 W Pacific Ave Unit ID1324997P
- 747 W Pacific Ave Unit ID1324989P
- 605 W Colorado Ave Unit ID1324983P
- 107 W Columbia Ave Unit ID1324996P
- 216 E Galena Ave Unit ID1324990P
- 230 S Pine St Unit FL2-ID1324991P
- 450 S Pine St Unit ID1324994P
- 1472 Oak St
- 600 Main St Unit 2 Western







