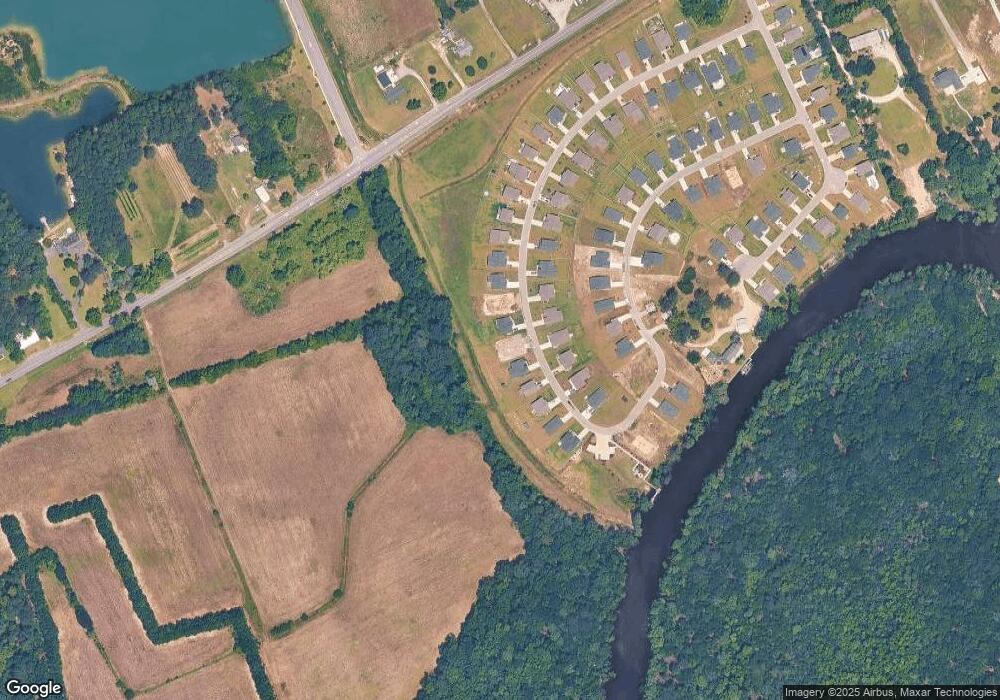484 Honeyhill Loop Unit Lot 43 Conway, SC 29526
4
Beds
3
Baths
2,927
Sq Ft
10,454
Sq Ft Lot
About This Home
This home is located at 484 Honeyhill Loop Unit Lot 43, Conway, SC 29526. 484 Honeyhill Loop Unit Lot 43 is a home located in Horry County with nearby schools including Kingston Elementary School, Conway Middle School, and Conway High School.
Create a Home Valuation Report for This Property
The Home Valuation Report is an in-depth analysis detailing your home's value as well as a comparison with similar homes in the area
Home Values in the Area
Average Home Value in this Area
Tax History Compared to Growth
Map
Nearby Homes
- 484 Honeyhill Loop
- 459 Honeyhill Loop
- 533 Honeyhill Loop Unit Lot 78
- 544 Honeyhill Loop
- 544 Honeyhill Loop Unit Lot 32
- 520 Honeyhill Loop Unit Lot 36
- 131 Grissett Lake Dr
- Oliver II Plan at Grissett Landing
- Wisteria II Plan at Grissett Landing
- Montague II Plan at Grissett Landing
- Barnard II Plan at Grissett Landing
- Darcy II Plan at Grissett Landing
- Courtney II Plan at Grissett Landing
- Monaco II Plan at Grissett Landing
- BELFORT Plan at Lochaven
- ELLE Plan at Lochaven
- KERRY Plan at Lochaven
- DARBY Plan at Lochaven
- CAMERON Plan at Lochaven
- GALEN Plan at Lochaven
- 480 Honeyhill Loop Unit Lot 44 Model Oliver
- 489 Honeyhill Loop Unit Lot 81 Model Olivia
- 485 Honeyhill Loop Unit Lot 82 Talbot C
- 481 Honeyhill Loop Unit Lot 83 Model Wisteri
- 496 Honeyhill Loop Unit Lot 40 Model Oliver
- 475 Honeyhill Loop Unit Lot 84 Model Olivia
- 469 Honeyhill Loop
- 469 Honeyhill Loop Unit Lot 85
- 468 Honeyhill Loop Unit Lot 47
- 505 Honeyhill Loop Unit Lot 79 Model Talbot
- 464 Honeyhill Loop
- 464 Honeyhill Loop Unit Lot 48 Model Talbot
- 463 Honeyhill Loop Unit Lot 86 Model Kingsto
- 463 Honeyhill Loop Unit Lot 86 Model Kingstr
- 504 Honeyhill Loop Unit Lot 38 Model Wisteri
- 460 Honeyhill Loop Unit Lot 49 Model Porter
- 459 Honeyhill Loop Unit Lot 87
- 456 Honeyhill Loop Unit Lot 50 Model Kingstr
- 453 Honeyhill Loop
- 453 Honeyhill Loop Unit Lot 88
