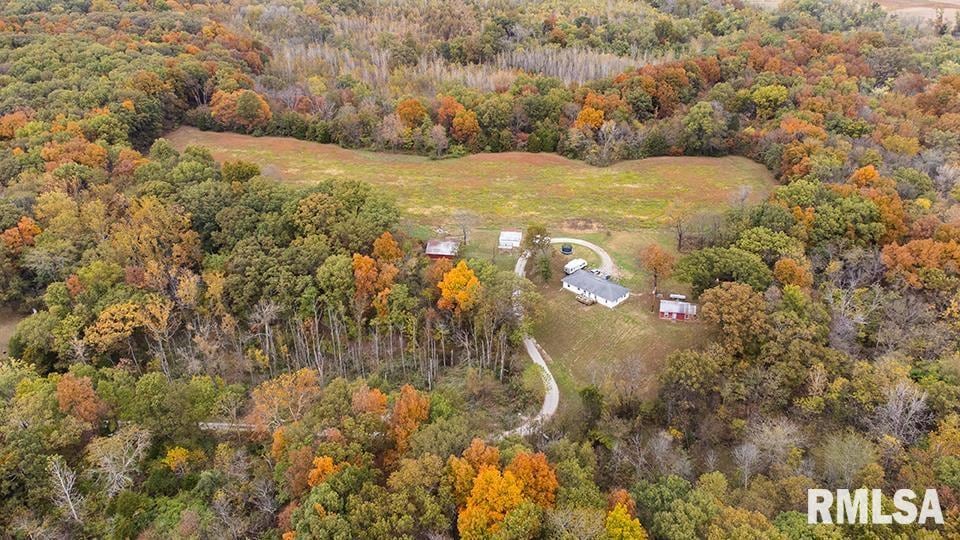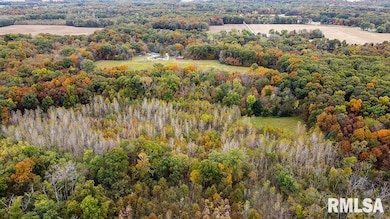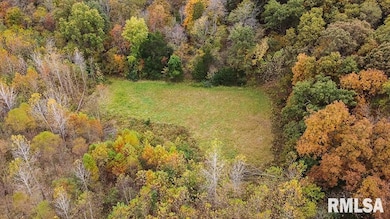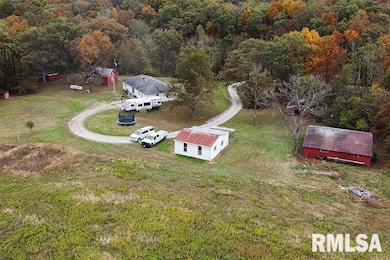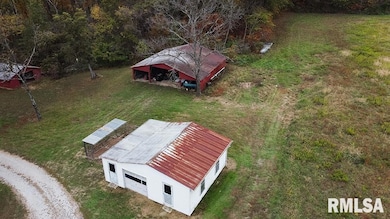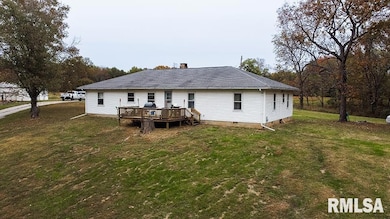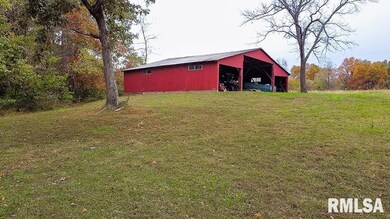484 Hummingbird Dr Louisville, IL 62858
Estimated payment $1,946/month
Highlights
- 39 Acre Lot
- Wooded Lot
- Pole Barn
- Deck
- Ranch Style House
- Detached Garage
About This Home
Secluded Country Living on 39 Acres | 4 Bed, 2 Bath Ranch Home Welcome to your private retreat at the dead end of Hummingbird Drive! This beautiful 1,800 sq. ft. ranch-style home sits on 39 acres of pure Southern Illinois serenity — a rare find combining comfort, seclusion, and endless opportunity. Step inside to find a spacious, move-in ready home offering 4 bedrooms and 2 full baths, perfect for family living or a peaceful getaway. The open layout provides plenty of natural light and a warm, inviting feel — a place where every sunrise and sunset seems made just for you. Outside, the land truly shines. About 6 acres are tillable, ideal for hay or hobby farming, while the remaining acreage is a hunter’s paradise — woods with trophy whitetails and long-bearded gobblers. Whether you love outdoor adventures, raising livestock, or simply soaking in nature’s beauty, this property delivers it all. Located on a quiet dead-end road, you’ll enjoy total privacy with all the space you need to live, work, and play. This is more than just a home — it’s a lifestyle. Come make this secluded slice of heaven your dream property today!
Listing Agent
Real Broker, LLC Brokerage Phone: 618-292-7946 License #475210556 Listed on: 10/28/2025
Home Details
Home Type
- Single Family
Est. Annual Taxes
- $2,118
Year Built
- Built in 1978
Lot Details
- 39 Acre Lot
- Lot Dimensions are 1365x1344x1149x1134
- Street terminates at a dead end
- Wooded Lot
Home Design
- Ranch Style House
- Block Foundation
- Slab Foundation
- Frame Construction
- Shingle Roof
- Vinyl Siding
Interior Spaces
- 1,800 Sq Ft Home
- Wood Burning Fireplace
- Living Room with Fireplace
Bedrooms and Bathrooms
- 4 Bedrooms
- 2 Full Bathrooms
Parking
- Detached Garage
- Gravel Driveway
Outdoor Features
- Deck
- Pole Barn
- Shed
Schools
- North Clay High School
Farming
- Agricultural
Utilities
- Forced Air Heating and Cooling System
- Window Unit Heating System
- Heating System Uses Wood
- Heating System Uses Propane
- Gas Water Heater
- Septic System
Listing and Financial Details
- Homestead Exemption
- Assessor Parcel Number 06-09-300-004
Map
Home Values in the Area
Average Home Value in this Area
Property History
| Date | Event | Price | List to Sale | Price per Sq Ft |
|---|---|---|---|---|
| 11/01/2025 11/01/25 | Pending | -- | -- | -- |
| 10/28/2025 10/28/25 | For Sale | $335,000 | -- | $186 / Sq Ft |
Source: RMLS Alliance
MLS Number: CA1040189
APN: 06-09-300-004
