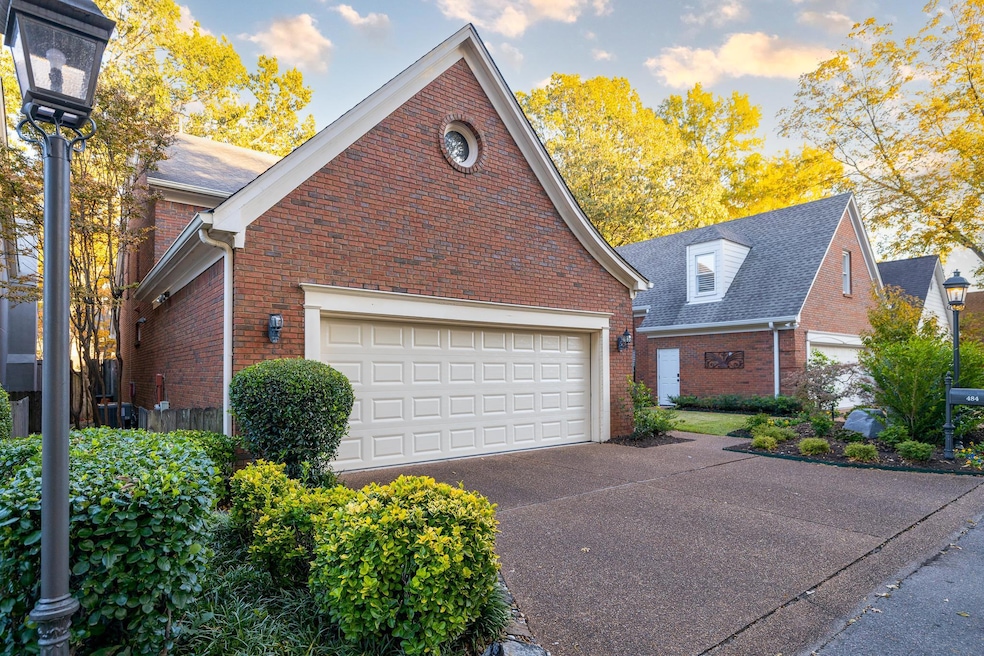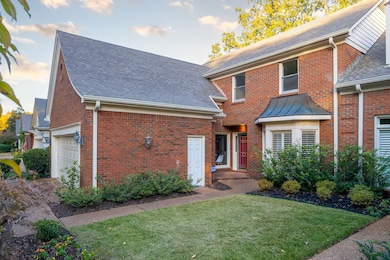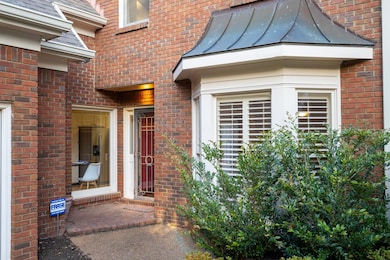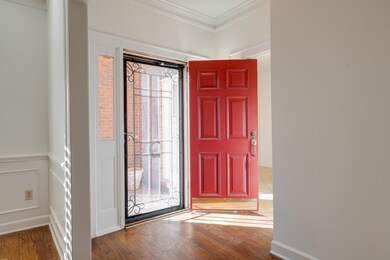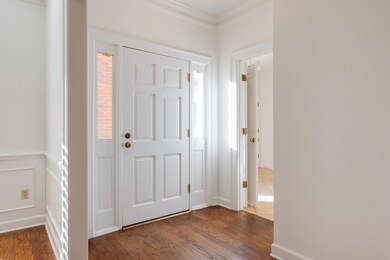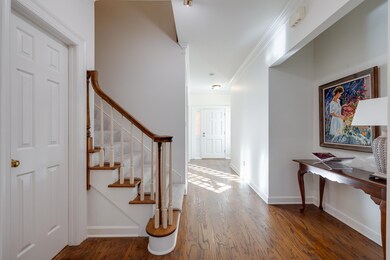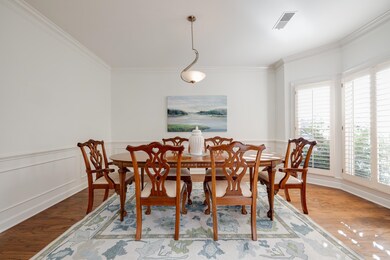484 Kingsgate Cove Memphis, TN 38117
Audubon Park NeighborhoodEstimated payment $2,490/month
Highlights
- Gated Community
- Deck
- Traditional Architecture
- White Station High Rated A
- Vaulted Ceiling
- Wood Flooring
About This Home
Kingsgate is a charming gated zero lot line development in the heart of East Memphis, just off Colonial Road. Walk out the gate across the street to Swanky's, or take a right and walk through one of the prettiest residential neighborhoods in town. This 3 bedroom 2 1/2 bath home features a Primary Bedroom and bath down, with 2 bedrooms and a bath up. There's also a half bath down for your guests. Gorgeous vaulted Great room with hardwood floors, fireplace and bookcases on either side and a door that opens out to a deck and small yard, perfect for your pet. Separate dining room with hardwood and a very nice kitchen with all appliances staying including the washer and dryer in the separate laundry room. Plenty of guest parking right across from the house. There are walk-in closets in all bedrooms and plenty of storage. Downstairs freshly painted. You will love having a gated home with a low $200/month HOA fee.
Open House Schedule
-
Sunday, November 16, 20252:00 to 4:00 pm11/16/2025 2:00:00 PM +00:0011/16/2025 4:00:00 PM +00:00Add to Calendar
Townhouse Details
Home Type
- Townhome
Est. Annual Taxes
- $2,500
Year Built
- Built in 1986
Lot Details
- 3,920 Sq Ft Lot
- Lot Dimensions are 42x105
- Wood Fence
- Landscaped
- Zero Lot Line
HOA Fees
- $200 Monthly HOA Fees
Home Design
- Traditional Architecture
- Slab Foundation
- Composition Shingle Roof
Interior Spaces
- 2,535 Sq Ft Home
- 1.5-Story Property
- Smooth Ceilings
- Vaulted Ceiling
- Factory Built Fireplace
- Some Wood Windows
- Double Pane Windows
- Window Treatments
- Entrance Foyer
- Dining Room
- Den with Fireplace
- Storage Room
- Pull Down Stairs to Attic
Kitchen
- Eat-In Kitchen
- Oven or Range
- Dishwasher
- Disposal
Flooring
- Wood
- Wall to Wall Carpet
- Tile
Bedrooms and Bathrooms
- 3 Bedrooms | 1 Primary Bedroom on Main
- Walk-In Closet
- Primary Bathroom is a Full Bathroom
- Dual Vanity Sinks in Primary Bathroom
- Bathtub With Separate Shower Stall
Laundry
- Laundry Room
- Washer and Dryer Hookup
Home Security
- Monitored
- Security Gate
- Iron Doors
Parking
- 2 Car Garage
- Front Facing Garage
- Garage Door Opener
Outdoor Features
- Cove
- Deck
Utilities
- Two cooling system units
- Central Heating and Cooling System
- Two Heating Systems
- Heating System Uses Gas
- Gas Water Heater
Listing and Financial Details
- Assessor Parcel Number 056007 B00021
Community Details
Overview
- Kingsgate Pd Outline/Final Plan Subdivision
- Property managed by Wright Management
- Mandatory home owners association
- Planned Unit Development
Pet Policy
- No Pets Allowed
Security
- Gated Community
- Fire and Smoke Detector
Map
Home Values in the Area
Average Home Value in this Area
Tax History
| Year | Tax Paid | Tax Assessment Tax Assessment Total Assessment is a certain percentage of the fair market value that is determined by local assessors to be the total taxable value of land and additions on the property. | Land | Improvement |
|---|---|---|---|---|
| 2025 | $2,500 | $93,175 | $14,375 | $78,800 |
| 2024 | $2,500 | $73,750 | $14,375 | $59,375 |
| 2023 | $4,493 | $73,750 | $14,375 | $59,375 |
| 2022 | $4,493 | $73,750 | $14,375 | $59,375 |
| 2021 | $4,545 | $73,750 | $14,375 | $59,375 |
| 2020 | $4,358 | $60,150 | $14,375 | $45,775 |
| 2019 | $1,922 | $60,150 | $14,375 | $45,775 |
| 2018 | $1,922 | $60,150 | $14,375 | $45,775 |
| 2017 | $1,968 | $60,150 | $14,375 | $45,775 |
| 2016 | $2,396 | $54,825 | $0 | $0 |
| 2014 | $2,396 | $54,825 | $0 | $0 |
Property History
| Date | Event | Price | List to Sale | Price per Sq Ft | Prior Sale |
|---|---|---|---|---|---|
| 11/14/2025 11/14/25 | For Sale | $395,000 | +36.2% | $156 / Sq Ft | |
| 03/13/2020 03/13/20 | Sold | $290,000 | -6.1% | $121 / Sq Ft | View Prior Sale |
| 02/22/2020 02/22/20 | Pending | -- | -- | -- | |
| 02/21/2020 02/21/20 | For Sale | $309,000 | -- | $129 / Sq Ft |
Purchase History
| Date | Type | Sale Price | Title Company |
|---|---|---|---|
| Warranty Deed | $290,000 | None Available | |
| Interfamily Deed Transfer | -- | None Available |
Source: Memphis Area Association of REALTORS®
MLS Number: 10209802
APN: 05-6007-B0-0021
- 468 Kingsgate Cove
- 435 Fairfield Cir
- 4821 Kingsgate Place S
- 371 Saint Nick Dr
- 364 Clawson Cove
- 4948 Fairfield Cir
- 356 Clove Dr
- 4736 All Spice Dr Unit 71E
- 378 Caraway Cove Unit 10A
- 455 S Perkins Rd Unit 3
- 453 S Perkins Rd Unit 453-1
- 405 S Perkins Rd Unit 430
- 316 St Nick Dr
- 663 Moss Rd
- 688 Berry Rd
- 4779 Eagle Crest Dr Unit 1
- 427 S Perkins Rd Unit 427-2
- 4563 Aldersgate Rd
- 726 Hedgegrove Dr Unit 3
- 5055 Greenway Rd
- 695 Berry Rd
- 777 Mount Moriah Rd
- 728 E Brookhaven Cir
- 5208 Gwynne Rd
- 5209 Walnut Grove Rd
- 1022 S White Station Rd
- 960 Catbird Ct
- 537 Eastbourne Place
- 1130 Wheaton St
- 5587 Ashley Square S
- 5400 Park Ave Unit 303
- 5372 Edenshire Cove
- 4975 Marianne Ln
- 781 S Graham St
- 1409 Dearing Rd
- 4197 Woodcrest Dr
- 5040 Sea Isle Rd
- 455 Oma Cove
- 1241 Broadmoor St
- 3875 Spottswood Ave
