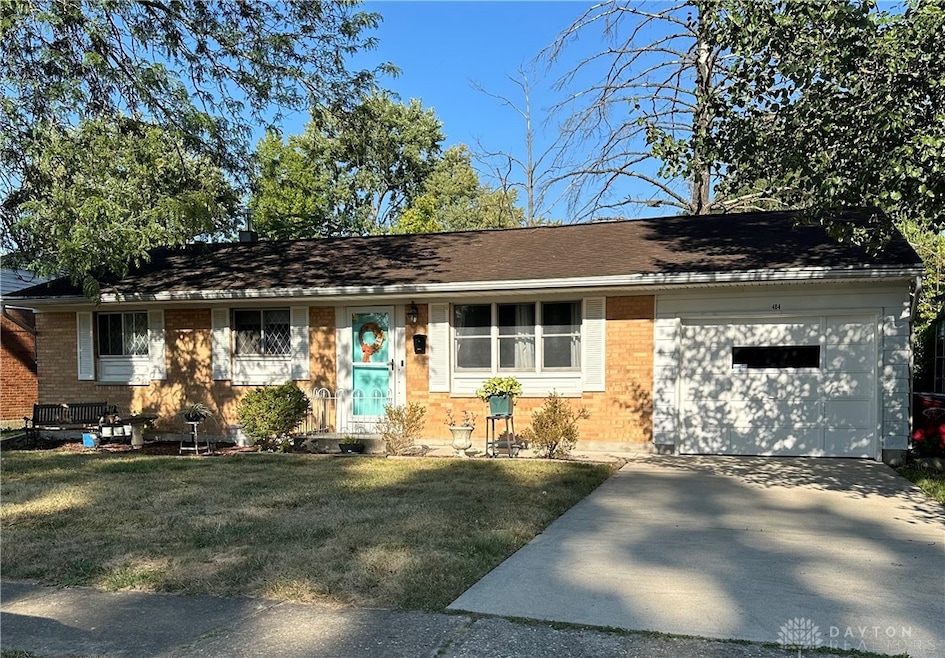484 N Main St West Milton, OH 45383
Estimated payment $1,217/month
Total Views
491
3
Beds
1.5
Baths
1,504
Sq Ft
$136
Price per Sq Ft
Highlights
- No HOA
- 1 Car Attached Garage
- Bathroom on Main Level
- Wood Frame Window
- Patio
- Shed
About This Home
If you are looking for a quiet, no outlet street for your next home, look no further. Many updates in the last 5 years including paint and flooring. Half bath was added in 2022 and all lighting was converted to LED. New chimney vent and gutter leaf guards added this summer. You will LOVE the huge family room at the back of the house for relaxing and entertaining. And the wood-burning fireplace for those chilly fall days on the horizon. Large backyard with patio and lots of foliage for privacy. Movable kitchen island stays with home. So many possibilities! You don’t want to miss this darling house!
Home Details
Home Type
- Single Family
Est. Annual Taxes
- $1,497
Year Built
- 1960
Lot Details
- 0.27 Acre Lot
Parking
- 1 Car Attached Garage
Home Design
- Brick Exterior Construction
Interior Spaces
- 1,504 Sq Ft Home
- 1-Story Property
- Ceiling Fan
- Wood Burning Fireplace
- Wood Frame Window
- Casement Windows
- Crawl Space
- Fire and Smoke Detector
Kitchen
- Range
- Microwave
- Dishwasher
- Laminate Countertops
Bedrooms and Bathrooms
- 3 Bedrooms
- Bathroom on Main Level
Laundry
- Dryer
- Washer
Outdoor Features
- Patio
- Shed
Utilities
- Forced Air Heating and Cooling System
- Heating System Uses Natural Gas
- High Speed Internet
Community Details
- No Home Owners Association
- Tyka Sub Sec 1 Subdivision
Listing and Financial Details
- Assessor Parcel Number L39009760
Map
Create a Home Valuation Report for This Property
The Home Valuation Report is an in-depth analysis detailing your home's value as well as a comparison with similar homes in the area
Home Values in the Area
Average Home Value in this Area
Tax History
| Year | Tax Paid | Tax Assessment Tax Assessment Total Assessment is a certain percentage of the fair market value that is determined by local assessors to be the total taxable value of land and additions on the property. | Land | Improvement |
|---|---|---|---|---|
| 2024 | $1,497 | $39,800 | $10,430 | $29,370 |
| 2023 | $1,497 | $39,800 | $10,430 | $29,370 |
| 2022 | $746 | $39,800 | $10,430 | $29,370 |
| 2021 | $1,395 | $31,820 | $8,330 | $23,490 |
| 2020 | $1,399 | $31,820 | $8,330 | $23,490 |
| 2019 | $1,406 | $31,820 | $8,330 | $23,490 |
| 2018 | $1,444 | $30,490 | $8,300 | $22,190 |
| 2017 | $1,030 | $30,490 | $8,300 | $22,190 |
| 2016 | $986 | $30,490 | $8,300 | $22,190 |
| 2015 | $945 | $29,330 | $7,980 | $21,350 |
| 2014 | $945 | $29,330 | $7,980 | $21,350 |
| 2013 | $909 | $29,330 | $7,980 | $21,350 |
Source: Public Records
Property History
| Date | Event | Price | Change | Sq Ft Price |
|---|---|---|---|---|
| 09/07/2025 09/07/25 | For Sale | $204,900 | +27.3% | $136 / Sq Ft |
| 12/15/2022 12/15/22 | Sold | $161,000 | +0.7% | $107 / Sq Ft |
| 11/07/2022 11/07/22 | Pending | -- | -- | -- |
| 11/03/2022 11/03/22 | For Sale | $159,900 | -- | $106 / Sq Ft |
Source: Dayton REALTORS®
Purchase History
| Date | Type | Sale Price | Title Company |
|---|---|---|---|
| Warranty Deed | $90,900 | First Title | |
| Deed | -- | -- |
Source: Public Records
Mortgage History
| Date | Status | Loan Amount | Loan Type |
|---|---|---|---|
| Open | $91,818 | New Conventional |
Source: Public Records
Source: Dayton REALTORS®
MLS Number: 941168
APN: L39009760
Nearby Homes
- 43 Teri Dr Unit 43
- 11 N Miami St Unit 1
- 3348 Phillipsburg Union Rd
- 1168 Parklawn Ct
- 840 Westlake Dr
- 2311 Neff Ln
- 235 Woodlawn Dr Unit 233
- 2257 Shamrock Ln
- 507 S Main St
- 701 S Stanfield Rd
- 90 Springview Ln
- 333 Brownstone Dr
- 2520 Glenmore Ct
- 1525 Mckaig Ave
- 916 Hile Ln
- 1295 Chestnut Dr Unit C
- 1225 Sequoia Ct Unit B
- 525 Lake St
- 601 W Wenger Rd
- 1018 Sunset Dr







