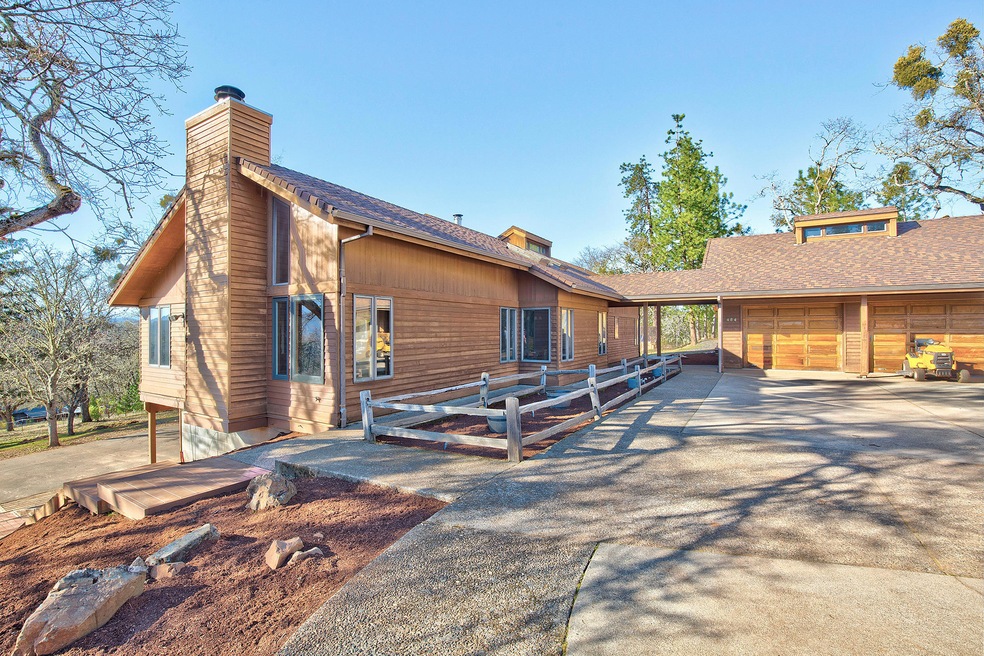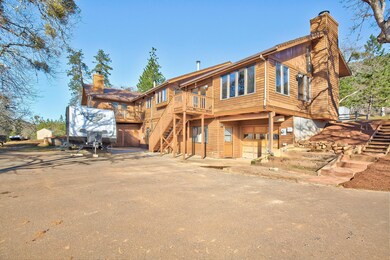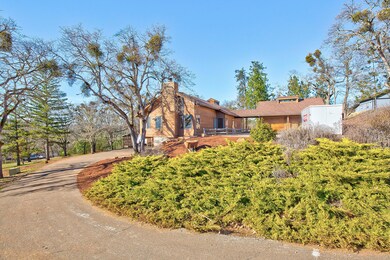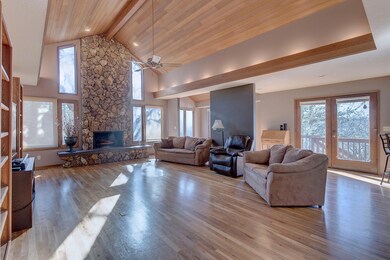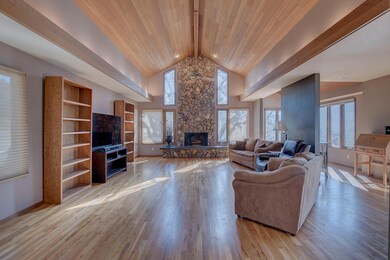
484 Robmar Ln Grants Pass, OR 97527
Highlights
- Greenhouse
- Second Garage
- Deck
- RV Access or Parking
- Mountain View
- Contemporary Architecture
About This Home
As of April 2021This beautiful property checks all the boxes! Enjoy breathtaking views of the surrounding mountains from this usable 5.44 acres. Spacious 3,036 sq. ft home offers an open floor plan with vaulted ceilings, gorgeous hardwood flooring & abundance of windows. Kitchen features updated appliances & delightful old-fashioned stove. Master with vaulted ceilings, fireplace & french doors to deck. Two additional bedrooms upstairs, each with deck access. Downstairs could be 4th bedroom, entertaining space, or possible two family set up. This area features a wood stove, newer laminate flooring & cabinets, its own bathroom and small kitchen area, as well as a wine cellar and access to an oversized 1 car garage/shop. RV parking with hookups and an additional 2 car detached garage. Additional shop with improvements at the top of the property. Fenced garden area, chicken coop, greenhouse, grape vines and woodshed are also included in all this property has to offer. Make your appointment to view today!
Last Agent to Sell the Property
Aei Group
eXp Realty, LLC License #201225333/200802201 Listed on: 02/26/2021
Last Buyer's Agent
Ashley Jensen
LoveOregon House License #200701025
Home Details
Home Type
- Single Family
Est. Annual Taxes
- $3,351
Year Built
- Built in 1986
Lot Details
- 5.44 Acre Lot
- Poultry Coop
- Sloped Lot
- Drip System Landscaping
- Garden
- Property is zoned Rr5; Rural Res, Rr5; Rural Res
Parking
- 3 Car Garage
- Second Garage
- Garage Door Opener
- Driveway
- RV Access or Parking
Property Views
- Mountain
- Territorial
Home Design
- Contemporary Architecture
- Block Foundation
- Frame Construction
- Composition Roof
Interior Spaces
- 3,036 Sq Ft Home
- 2-Story Property
- Central Vacuum
- Vaulted Ceiling
- Ceiling Fan
- Skylights
- Wood Burning Fireplace
- Double Pane Windows
- Aluminum Window Frames
- Living Room
- Dining Room
- Bonus Room
- Finished Basement
- Natural lighting in basement
- Laundry Room
Kitchen
- Oven
- Cooktop
- Microwave
- Dishwasher
- Tile Countertops
Flooring
- Wood
- Carpet
- Stone
- Tile
- Vinyl
Bedrooms and Bathrooms
- 3 Bedrooms
- Walk-In Closet
- 3 Full Bathrooms
- Bathtub Includes Tile Surround
Home Security
- Carbon Monoxide Detectors
- Fire and Smoke Detector
Eco-Friendly Details
- Drip Irrigation
Outdoor Features
- Deck
- Greenhouse
- Separate Outdoor Workshop
- Shed
Schools
- Madrona Elementary School
- Lincoln Savage Middle School
- Hidden Valley High School
Utilities
- Cooling Available
- Heat Pump System
- Private Water Source
- Well
- Water Heater
- Septic Tank
- Private Sewer
Community Details
- No Home Owners Association
Listing and Financial Details
- Exclusions: washer/dryer in house and shop
- Tax Lot 208
- Assessor Parcel Number R323063
Ownership History
Purchase Details
Home Financials for this Owner
Home Financials are based on the most recent Mortgage that was taken out on this home.Purchase Details
Home Financials for this Owner
Home Financials are based on the most recent Mortgage that was taken out on this home.Purchase Details
Purchase Details
Home Financials for this Owner
Home Financials are based on the most recent Mortgage that was taken out on this home.Similar Homes in Grants Pass, OR
Home Values in the Area
Average Home Value in this Area
Purchase History
| Date | Type | Sale Price | Title Company |
|---|---|---|---|
| Warranty Deed | $700,000 | First American | |
| Warranty Deed | $400,000 | Ticor Title | |
| Interfamily Deed Transfer | -- | None Available | |
| Warranty Deed | $495,000 | Ticor Title |
Mortgage History
| Date | Status | Loan Amount | Loan Type |
|---|---|---|---|
| Open | $548,250 | New Conventional | |
| Previous Owner | $360,000 | New Conventional | |
| Previous Owner | $396,000 | New Conventional |
Property History
| Date | Event | Price | Change | Sq Ft Price |
|---|---|---|---|---|
| 04/15/2021 04/15/21 | Sold | $700,000 | +9.5% | $231 / Sq Ft |
| 03/02/2021 03/02/21 | Pending | -- | -- | -- |
| 02/24/2021 02/24/21 | For Sale | $639,000 | +59.8% | $210 / Sq Ft |
| 08/31/2018 08/31/18 | Sold | $400,000 | +11.1% | $139 / Sq Ft |
| 05/09/2018 05/09/18 | Pending | -- | -- | -- |
| 05/02/2018 05/02/18 | For Sale | $359,900 | -- | $125 / Sq Ft |
Tax History Compared to Growth
Tax History
| Year | Tax Paid | Tax Assessment Tax Assessment Total Assessment is a certain percentage of the fair market value that is determined by local assessors to be the total taxable value of land and additions on the property. | Land | Improvement |
|---|---|---|---|---|
| 2024 | $4,841 | $658,120 | -- | -- |
| 2023 | $3,950 | $638,960 | $0 | $0 |
| 2022 | $3,985 | $620,350 | -- | -- |
| 2021 | $3,733 | $602,290 | $0 | $0 |
| 2020 | $3,251 | $486,340 | $0 | $0 |
| 2019 | $3,120 | $472,180 | $0 | $0 |
| 2018 | $3,162 | $458,430 | $0 | $0 |
| 2017 | $3,162 | $445,080 | $0 | $0 |
| 2016 | $2,674 | $432,120 | $0 | $0 |
| 2015 | $2,580 | $419,540 | $0 | $0 |
| 2014 | $2,514 | $407,330 | $0 | $0 |
Agents Affiliated with this Home
-
A
Seller's Agent in 2021
Aei Group
eXp Realty, LLC
-
A
Buyer's Agent in 2021
Ashley Jensen
LoveOregon House
-
A
Seller's Agent in 2018
Alice Headley
Signature Realty LLC
-
D
Seller Co-Listing Agent in 2018
Donald Dixon
Signature Realty LLC
-
A
Buyer's Agent in 2018
Anne Anderson
John L Scott Real Estate Grants Pass
(541) 476-1299
10 Total Sales
Map
Source: Oregon Datashare
MLS Number: 220117244
APN: R323063
- 7304 N Applegate Rd
- 5274 Cloverlawn Dr
- 157 Cheslock Rd
- 7344 N Applegate Rd
- 7420 N Applegate Rd
- 6978 N Applegate Rd
- 300 Work Ln
- 2054 Jaynes Dr
- 105 Scott Dr
- 4677 Williams Hwy
- 8122 New Hope Rd
- 4810 Williams Hwy
- 4650 Williams Hwy
- 176 Debra Ln
- 1280 Jaynes Dr
- 114 Tracy Dr
- 4280 Cloverlawn Dr
- 501 Wildrose Ln
- 401 Whitaker Ln
- 345 Whitaker Ln
