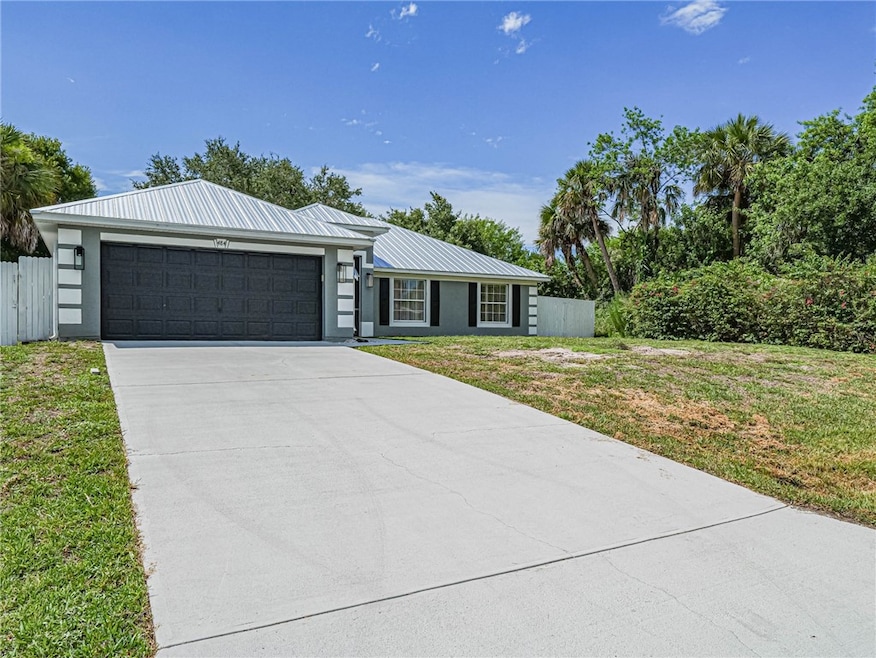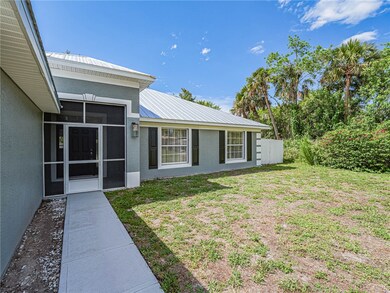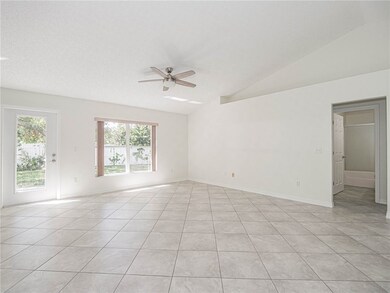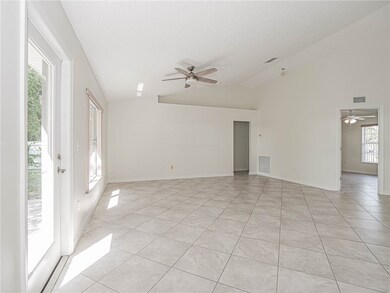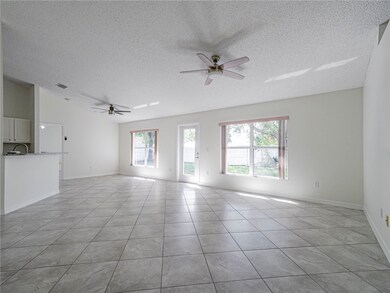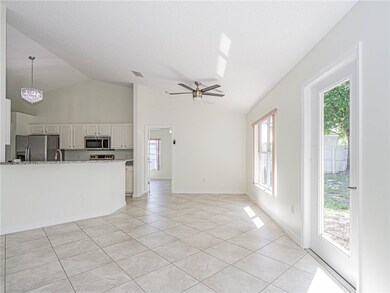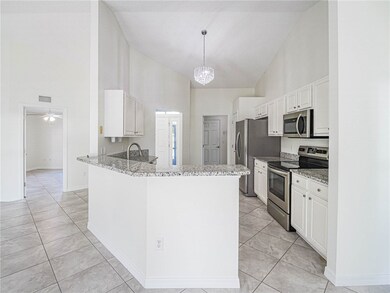484 Seaside Terrace Sebastian, FL 32958
Sebastian Highlands NeighborhoodHighlights
- Attic
- Views
- Laundry Room
- Walk-In Closet
- Patio
- Tile Flooring
About This Home
Exceptional rental opportunity in the heart of Sebastian! This home offers 4BR/2BA with a 2 Car Garage on a quiet street. Close proximity to Parks, Recreation, Shopping, Restaurants, Sebastian River and Beaches! Also, with tile throughout, granite countertops, and a nice patio area within the private/fenced in backyard. A perfect space to enjoy and call home!
Listing Agent
Keller Williams Realty of VB Brokerage Phone: 772-584-4325 License #3454269 Listed on: 11/12/2025

Home Details
Home Type
- Single Family
Year Built
- Built in 2005
Parking
- 2 Car Garage
Interior Spaces
- 1,712 Sq Ft Home
- 1-Story Property
- Tile Flooring
- Pull Down Stairs to Attic
- Property Views
Kitchen
- Range
- Microwave
- Dishwasher
- Disposal
Bedrooms and Bathrooms
- 4 Bedrooms
- Split Bedroom Floorplan
- Walk-In Closet
- 2 Full Bathrooms
Laundry
- Laundry Room
- Dryer
- Washer
Utilities
- Central Heating and Cooling System
- Electric Water Heater
- Septic Tank
- Satellite Dish
Additional Features
- Patio
- Fenced
Listing and Financial Details
- Tenant pays for common area maintenance, cable TV, electricity, grounds care, internet, telephone, water
- Tax Lot 2
- Assessor Parcel Number 31381300002201000002.0
Community Details
Overview
- Sebastian Highlands Subdivision
Pet Policy
- No Pets Allowed
Map
Source: REALTORS® Association of Indian River County
MLS Number: 292663
APN: 31-38-13-00002-2010-00002.0
- 410 Watercrest St
- 342 Perch Ln
- 473 Englar Dr
- 1060 Carnation Dr
- 1131 Coverbrook Ln
- 1120 Fairfield Ln
- 308 Bayfront Terrace
- 961 George St
- 955 George St
- 379 Bayharbor Terrace
- 493 Quarry Ln
- 450 Kendall Ave
- 1119 George St
- 1055 Barber St
- 1281 Barber St
- 457 Candle Ave
- 608 Atlantus Terrace
- 765 Holden Ave
- 1198 Croquet Ln
- 915 Rose Arbor Dr
- 1083 Persian Ln
- 1080 Seamist Ln
- 708 Newhall Terrace
- 726 Media Terrace
- 573 Belfast Terrace
- 1138 Clearmont St
- 873 Barber St
- 810 Jamaica Ave
- 562 Rolling Hill Dr
- 757 Beard Ave
- 1026 Blossom Dr
- 1548 Barber St
- 1132 Breezy Way Unit 2
- 1132 Breezy Way Unit 2H
- 1123 Breezy Way Unit 8c
- 401 Coply Terrace
- 108 Osceola Ave
- 301 S Wimbrow Dr Unit B
- 301 S Wimbrow Dr
- 182 Empress Ave Unit A
