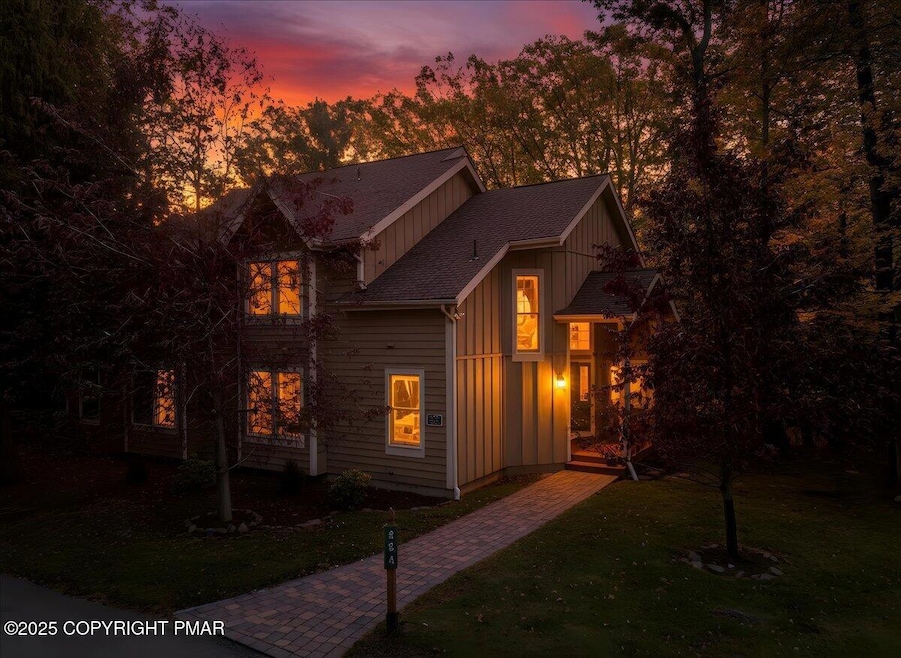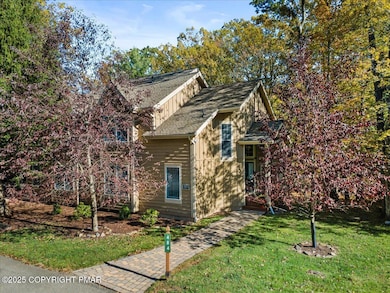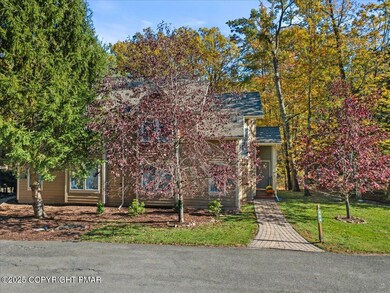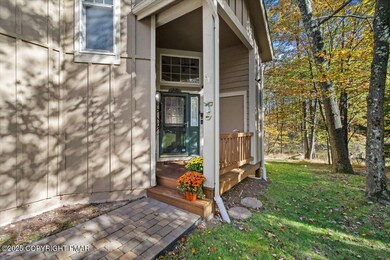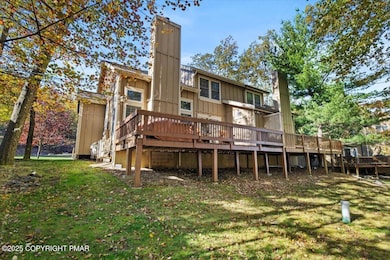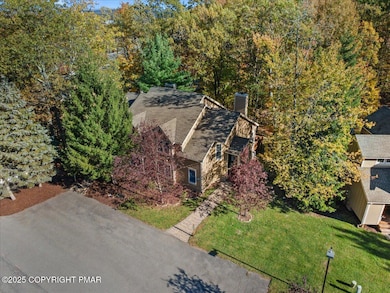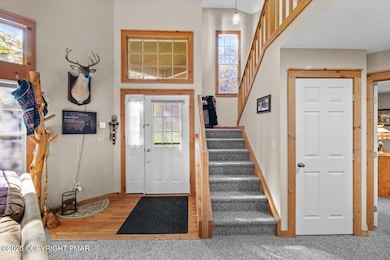484 Spruce Dr Tannersville, PA 18372
Estimated payment $2,820/month
Highlights
- Fitness Center
- Clubhouse
- Traditional Architecture
- Pocono Mountain East High School Rated 9+
- Deck
- Cathedral Ceiling
About This Home
This beautiful kept townhouse offers stunning winter views of the ski slopes and a spacious rear deck perfect for relaxing or entertaining. The home comes fully furnished and tastefully decorated, ready for immediate enjoyment.
The First-floor primary suite features a large bathroom with dual sinks tub and shower. The open floor plan provides comfortable living for family gatherings or guest, making it ideal for multi-generational living. Enjoy the outdoor adventure right outside your door with direct access to hiking and biking trails. Located in a short term renal-friendly community, this residence offers an incredible opportunity to create a luxury five-star investment property or a perfect family getaway. Never rented by the current owners, this well-maintained home is nestled in a private setting just minutes from the ski slopes, shopping, dining, entertainment, and indoor water parks. With many upgrades and year-round appeal, this property combines comfort, convenience, and natural beauty for exceptional mountain retreat.
Listing Agent
Carr Realty of the Poconos License #AB066864 Listed on: 10/20/2025
Townhouse Details
Home Type
- Townhome
Est. Annual Taxes
- $5,321
Year Built
- Built in 1999
Lot Details
- 1,307 Sq Ft Lot
- 1 Common Wall
- Private Streets
HOA Fees
- $480 Monthly HOA Fees
Home Design
- Traditional Architecture
- Block Foundation
- Shingle Roof
- Asphalt Roof
- Wood Siding
Interior Spaces
- 1,632 Sq Ft Home
- 2-Story Property
- Cathedral Ceiling
- Ceiling Fan
- Wood Burning Fireplace
- Stone Fireplace
- Sliding Doors
- Living Room with Fireplace
- Dining Room
- Crawl Space
Kitchen
- Electric Oven
- Electric Range
- Microwave
- Dishwasher
- Granite Countertops
Flooring
- Carpet
- Tile
Bedrooms and Bathrooms
- 3 Bedrooms
- Primary Bedroom on Main
- Dual Closets
- Jack-and-Jill Bathroom
- Primary bathroom on main floor
- Double Vanity
Laundry
- Laundry on main level
- Stacked Washer and Dryer
Home Security
Parking
- 2 Open Parking Spaces
- Assigned Parking
Outdoor Features
- Deck
Utilities
- Ductless Heating Or Cooling System
- Baseboard Heating
- Private Water Source
- Water Heater
- Private Sewer
Listing and Financial Details
- Assessor Parcel Number 08.90630.U484
- $85 per year additional tax assessments
Community Details
Overview
- Association fees include sewer, water, trash, snow removal, security, ground maintenance, maintenance structure, maintenance road
- Northridge Station Subdivision
- On-Site Maintenance
- Maintained Community
Recreation
- Tennis Courts
- Community Basketball Court
- Pickleball Courts
- Fitness Center
- Community Pool
- Snow Removal
Security
- Security Guard
- Storm Doors
Additional Features
- Clubhouse
- Security
Map
Home Values in the Area
Average Home Value in this Area
Property History
| Date | Event | Price | List to Sale | Price per Sq Ft |
|---|---|---|---|---|
| 11/11/2025 11/11/25 | Pending | -- | -- | -- |
| 10/20/2025 10/20/25 | For Sale | $359,131 | -- | $220 / Sq Ft |
Source: Pocono Mountains Association of REALTORS®
MLS Number: PM-136661
- 482 Spruce Dr
- 480 Spruce Dr
- 474 Spruce Dr
- 472 Spruce Dr
- 426 Oak Ct
- 18 Middle Village Way
- 14 Middle Village Way
- 115 Upper Deer Valley Rd
- 4 Middle Village Way
- 63 Slalom Way
- 142 Cross Country Ln
- 393 Vista Dr
- 54 Slalom Way
- 147 Cross Country Ln
- 143 Cross Country Ln
- 412 Hickory Dr
- 131 Cross Country Ln
- 129 Cross Country Ln
- 48 Slalom Way
- 125 Cross Country Ln
