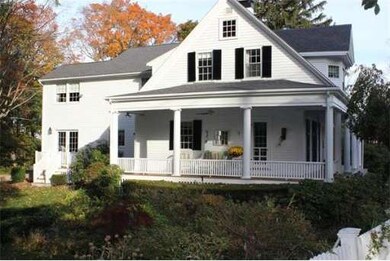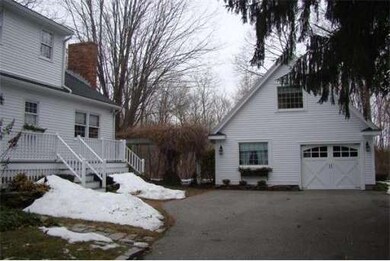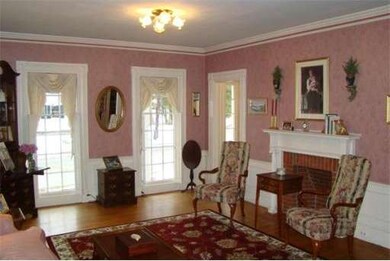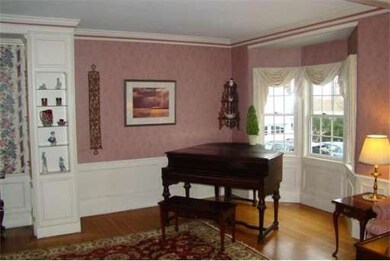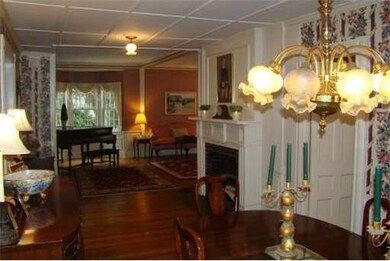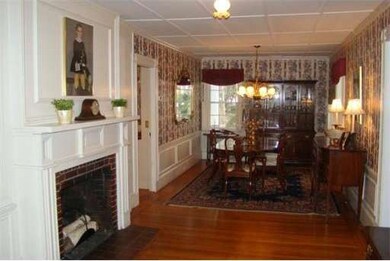
484 Summer Ave Reading, MA 01867
About This Home
As of November 2024Gracious Greek Revival located on the West side. Front to back LR, spacious DR, FR off the kitchen, library w/French door to wrap around porch, Large eat-in kitchen with French doors to backyard. Floor to ceiling windows, wainscoting, built - in's, 5 bedrooms including MBR w/full bath and front & back stairs are a few of the many unique features. Carriage house includes addtional bedroom & bath w/shower, second floor office (Gas: heat & AC) and an attached garage. All set on an acre of land.
Last Agent to Sell the Property
Berkshire Hathaway HomeServices Commonwealth Real Estate Listed on: 03/02/2013

Last Buyer's Agent
Berkshire Hathaway HomeServices Commonwealth Real Estate Listed on: 03/02/2013

Home Details
Home Type
Single Family
Est. Annual Taxes
$13,800
Year Built
1850
Lot Details
0
Listing Details
- Lot Description: Paved Drive
- Special Features: None
- Property Sub Type: Detached
- Year Built: 1850
Interior Features
- Has Basement: Yes
- Fireplaces: 1
- Primary Bathroom: Yes
- Number of Rooms: 10
- Amenities: Public Transportation, Shopping, Park, Laundromat, Highway Access, House of Worship, Private School, Public School, T-Station
- Electric: Circuit Breakers, 200 Amps
- Flooring: Tile, Wall to Wall Carpet, Hardwood
- Interior Amenities: Walk-up Attic
- Basement: Full, Partially Finished, Bulkhead
- Bedroom 2: Second Floor, 15X11
- Bedroom 3: Second Floor, 12X11
- Bedroom 4: Second Floor, 12X11
- Bedroom 5: Second Floor, 11X9
- Bathroom #1: Second Floor
- Bathroom #2: First Floor
- Kitchen: First Floor, 27X11
- Living Room: First Floor, 25X14
- Master Bedroom: Second Floor, 16X11
- Master Bedroom Description: Bathroom - Full, Bathroom - Double Vanity/Sink, Flooring - Wall to Wall Carpet
- Dining Room: First Floor, 22X10
- Family Room: First Floor, 12X13
Exterior Features
- Construction: Frame
- Exterior: Clapboard
- Exterior Features: Porch, Deck - Wood, Sprinkler System, Guest House
- Foundation: Poured Concrete, Fieldstone
Garage/Parking
- Garage Parking: Detached, Garage Door Opener, Storage
- Garage Spaces: 1
- Parking: Off-Street
- Parking Spaces: 5
Utilities
- Heat Zones: 2
- Hot Water: Oil, Tank
- Utility Connections: for Electric Range
Condo/Co-op/Association
- HOA: No
Ownership History
Purchase Details
Similar Homes in Reading, MA
Home Values in the Area
Average Home Value in this Area
Purchase History
| Date | Type | Sale Price | Title Company |
|---|---|---|---|
| Quit Claim Deed | -- | None Available | |
| Quit Claim Deed | -- | None Available |
Mortgage History
| Date | Status | Loan Amount | Loan Type |
|---|---|---|---|
| Open | $707,500 | Purchase Money Mortgage | |
| Closed | $707,500 | Purchase Money Mortgage | |
| Previous Owner | $178,000 | No Value Available | |
| Previous Owner | $100,000 | No Value Available | |
| Previous Owner | $415,000 | New Conventional | |
| Previous Owner | $412,000 | No Value Available | |
| Previous Owner | $417,000 | No Value Available |
Property History
| Date | Event | Price | Change | Sq Ft Price |
|---|---|---|---|---|
| 11/08/2024 11/08/24 | Sold | $1,257,500 | -3.2% | $379 / Sq Ft |
| 09/14/2024 09/14/24 | Pending | -- | -- | -- |
| 09/11/2024 09/11/24 | Price Changed | $1,299,000 | -3.7% | $391 / Sq Ft |
| 07/31/2024 07/31/24 | Price Changed | $1,349,000 | -3.6% | $406 / Sq Ft |
| 05/09/2024 05/09/24 | For Sale | $1,400,000 | +71.1% | $422 / Sq Ft |
| 05/03/2013 05/03/13 | Sold | $818,000 | -5.4% | $197 / Sq Ft |
| 03/13/2013 03/13/13 | Pending | -- | -- | -- |
| 03/02/2013 03/02/13 | For Sale | $865,000 | -- | $208 / Sq Ft |
Tax History Compared to Growth
Tax History
| Year | Tax Paid | Tax Assessment Tax Assessment Total Assessment is a certain percentage of the fair market value that is determined by local assessors to be the total taxable value of land and additions on the property. | Land | Improvement |
|---|---|---|---|---|
| 2025 | $13,800 | $1,211,600 | $578,500 | $633,100 |
| 2024 | $13,648 | $1,164,500 | $555,700 | $608,800 |
| 2023 | $13,238 | $1,051,500 | $501,000 | $550,500 |
| 2022 | $13,281 | $996,300 | $455,500 | $540,800 |
| 2021 | $13,097 | $948,400 | $436,600 | $511,800 |
| 2020 | $12,600 | $903,200 | $415,500 | $487,700 |
| 2019 | $12,252 | $861,000 | $395,700 | $465,300 |
| 2018 | $11,274 | $812,800 | $373,200 | $439,600 |
| 2017 | $10,769 | $767,600 | $352,000 | $415,600 |
| 2016 | $11,731 | $809,000 | $311,200 | $497,800 |
| 2015 | $11,334 | $771,000 | $296,400 | $474,600 |
| 2014 | $8,819 | $598,300 | $281,700 | $316,600 |
Agents Affiliated with this Home
-
S
Seller's Agent in 2024
Sumi Sinnatamby
Berkshire Hathaway HomeServices Commonwealth Real Estate
-
K
Buyer's Agent in 2024
Kristin King
Coldwell Banker Realty - Marblehead
Map
Source: MLS Property Information Network (MLS PIN)
MLS Number: 71488365
APN: READ-000007-000000-000256
- 190 Main St
- 20 Pinevale Ave
- 15 Fairmount Rd
- 389 Summer Ave
- 609 Gazebo Cir
- 514 Gazebo Cir Unit 514
- 313 South St
- 101 Hopkins St Unit 1
- 2 Summit Dr Unit 68
- 2 Summit Dr Unit 18
- 1 Summit Dr Unit 62
- 62 Abigail Way Unit 2007
- 62 Abigail Way Unit 2003
- 36 Abigail Way Unit 4003
- 35 Warren Ave
- 57 Augustus Ct Unit 1013
- 114 Parker Rd
- 5 Memory Ln
- 49 James Rd
- 246 Walnut St
