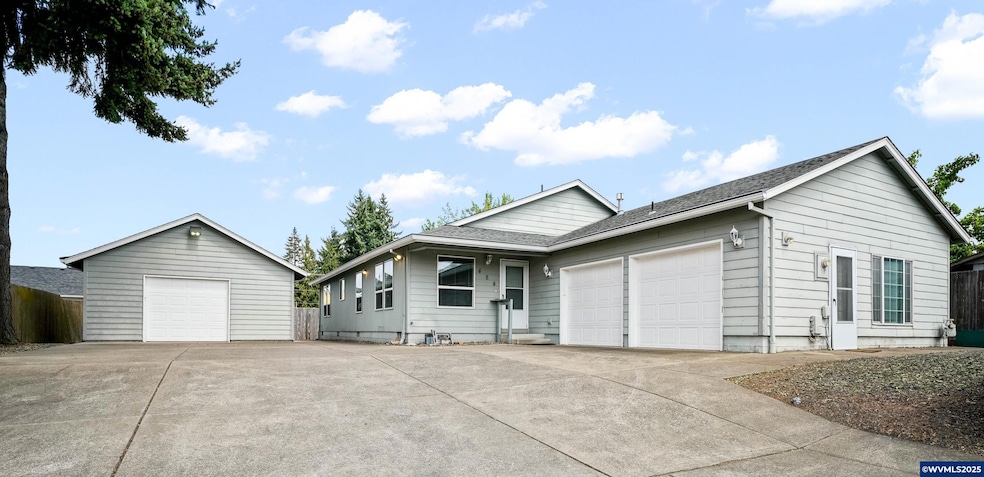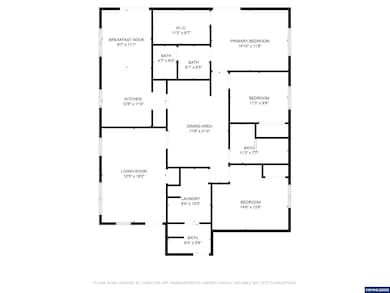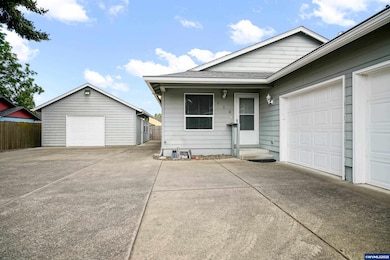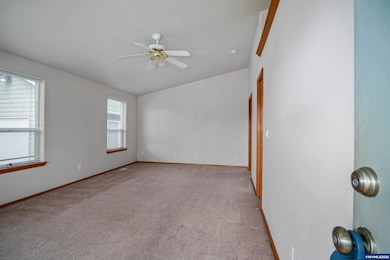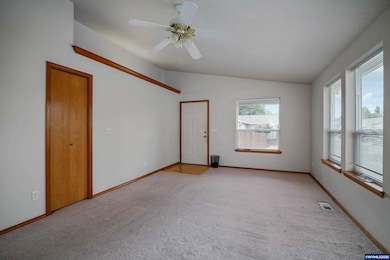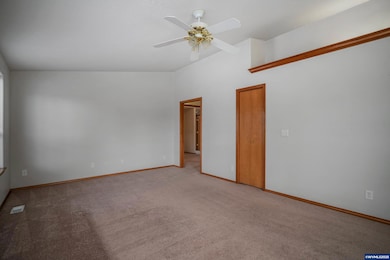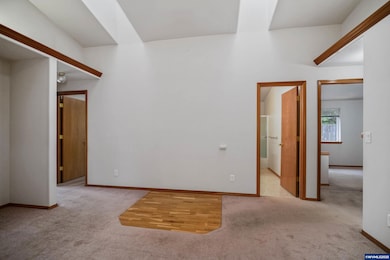Estimated payment $2,706/month
Highlights
- RV Access or Parking
- First Floor Utility Room
- 2 Car Attached Garage
- Breakfast Area or Nook
- Workshop
- Patio
About This Home
Originally built by a contractor for his own business, this one-level home is designed to make life (and work) easier. Out front, the wide driveway and concrete-covered lot give you serious parking power—whether that’s an F-150, a long RV, a camper, an ATV lineup, or all of the above. No need to play vehicle Tetris here.The 20' x 24' detached shop is partially insulated, plumbed, and powered—ideal for someone who needs a serious workspace, home-based business like a daycare, art studio, contractors' office, or just a place to tinker without tripping over the rest of the household.Inside has three bedrooms, two full baths, plus an additional third bathroom off the laundry room so you can come straight in from the shop or yard and clean up before hitting the rest of the house. The living and dining spaces are generous, and the kitchen keeps everything within easy reach plus it has its own breakfast nook. One of the two garage bays is currently set up as a “family room” but can quickly revert back to garage space if you prefer.The lot is low-maintenance by design—mostly concrete with one sunny patch that could handle grass, raised beds, or potted plants if you want a little greenery without the full-time commitment.All this sits at the end of a quiet cul-de-sac in a working-class neighborhood, just 0.7 miles from Willamette Town Center for shopping and essentials. Whether you’re a contractor, a traveler with an RV, or just someone who needs both a home and a headquarters, this property checks the boxes most houses don’t even know exist.
Home Details
Home Type
- Single Family
Est. Annual Taxes
- $3,951
Year Built
- Built in 2001
Lot Details
- 7,555 Sq Ft Lot
- Partially Fenced Property
- Landscaped
- Property is zoned RS
Home Design
- Composition Roof
- Lap Siding
Interior Spaces
- 1,700 Sq Ft Home
- 1-Story Property
- Workshop
- First Floor Utility Room
- Laundry Room
Kitchen
- Breakfast Area or Nook
- Electric Range
- Dishwasher
- Disposal
Flooring
- Carpet
- Vinyl
Bedrooms and Bathrooms
- 3 Bedrooms
- 2 Full Bathrooms
Parking
- 2 Car Attached Garage
- RV Access or Parking
Outdoor Features
- Patio
- Shop
Schools
- Auburn Elementary School
- Houck Middle School
- Mckay High School
Utilities
- Forced Air Heating and Cooling System
- Heating System Uses Gas
- Gas Water Heater
Map
Home Values in the Area
Average Home Value in this Area
Tax History
| Year | Tax Paid | Tax Assessment Tax Assessment Total Assessment is a certain percentage of the fair market value that is determined by local assessors to be the total taxable value of land and additions on the property. | Land | Improvement |
|---|---|---|---|---|
| 2025 | $3,952 | $251,940 | -- | -- |
| 2024 | $3,952 | $244,610 | -- | -- |
| 2023 | $3,750 | $237,490 | $0 | $0 |
| 2022 | $3,535 | $230,580 | $0 | $0 |
| 2021 | $3,501 | $223,870 | $0 | $0 |
| 2020 | $3,381 | $217,350 | $0 | $0 |
| 2019 | $3,409 | $211,020 | $0 | $0 |
| 2018 | $3,335 | $0 | $0 | $0 |
| 2017 | $2,871 | $0 | $0 | $0 |
| 2016 | $2,752 | $0 | $0 | $0 |
| 2015 | $2,721 | $0 | $0 | $0 |
| 2014 | $2,554 | $0 | $0 | $0 |
Property History
| Date | Event | Price | List to Sale | Price per Sq Ft |
|---|---|---|---|---|
| 11/04/2025 11/04/25 | Price Changed | $450,000 | -2.2% | $265 / Sq Ft |
| 11/04/2025 11/04/25 | Price Changed | $460,000 | -2.1% | $271 / Sq Ft |
| 10/08/2025 10/08/25 | Price Changed | $470,000 | -2.1% | $276 / Sq Ft |
| 09/04/2025 09/04/25 | Price Changed | $480,000 | -2.0% | $282 / Sq Ft |
| 08/15/2025 08/15/25 | For Sale | $490,000 | -- | $288 / Sq Ft |
Purchase History
| Date | Type | Sale Price | Title Company |
|---|---|---|---|
| Warranty Deed | $175,000 | First American | |
| Bargain Sale Deed | -- | First American |
Source: Willamette Valley MLS
MLS Number: 832503
APN: 542794
- 496 Tierra Ct NE
- 408 Clara Ct NE
- 4240 Monroe Ave NE
- 4360 Monroe Ave NE
- 4145 Smokestack Ln NE
- 3928 Auburn Rd NE Unit 3934
- 4490 Monroe Ave NE
- 3879 Auburn Rd NE
- 782 45th Ave NE
- 4627 Baldwin Place NE
- 3790 Midway Ave NE
- 876 41st Place NE Unit 31 Pl NE
- 4220 Hudson Ave NE
- 813 Mitchell St NE
- 3680 Osborn Ave NE
- 4676 Auburn Rd NE
- 4730 Auburn Rd NE Unit 123 Rd
- 4730 Auburn Rd NE Unit 20 Rd NE
- 4730 Auburn Rd NE Unit 72
- 4730 Auburn Rd NE
- 295 Colt Ln NE
- 114-124 Stafford Ln NE
- 4704 Center St NE
- 178 Lancaster Dr SE
- 165 Broadmore Ave NE
- 141 47th Ave SE Unit 141 47th Ave Se
- 4748 State St Unit 4748 State St
- 1415 Lancaster Dr NE
- 102 Greencrest St NE
- 4151 Market St NE
- 4200 Sunnyview Rd NE
- 3864 Sunnyview Rd NE
- 4154 Sunnyview Rd NE
- 4965 Breanna Ln NE Unit Studio
- 2489 Coral Ave NE
- 2503-2577 Phipps Cir NE
- 2500 Lancaster Dr NE
- 5164 SE Caplinger Rd
- 1150 Northwood Dr NE
- 4976 Turquoise Ave SE
