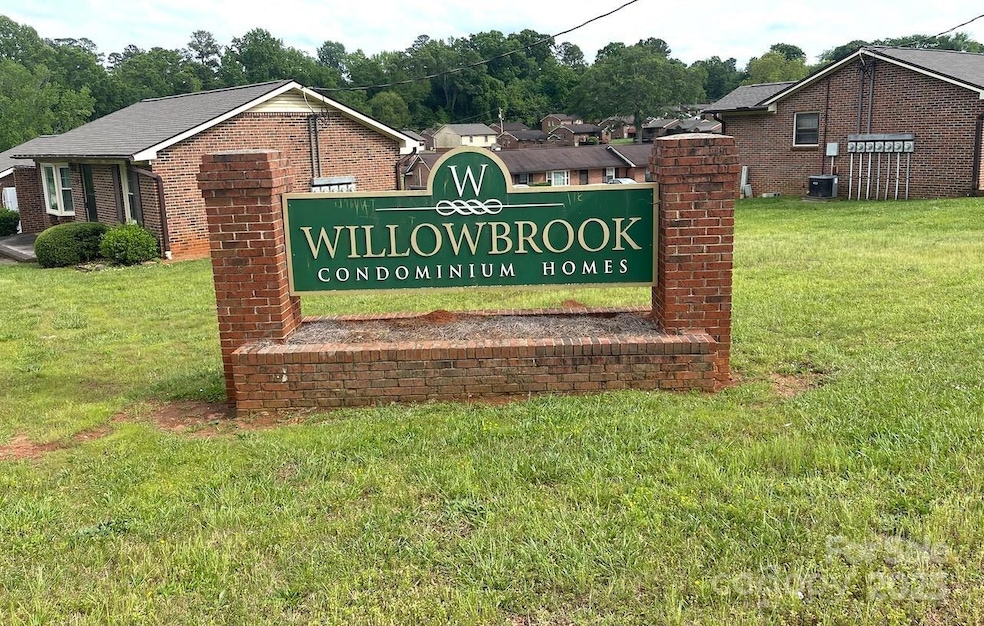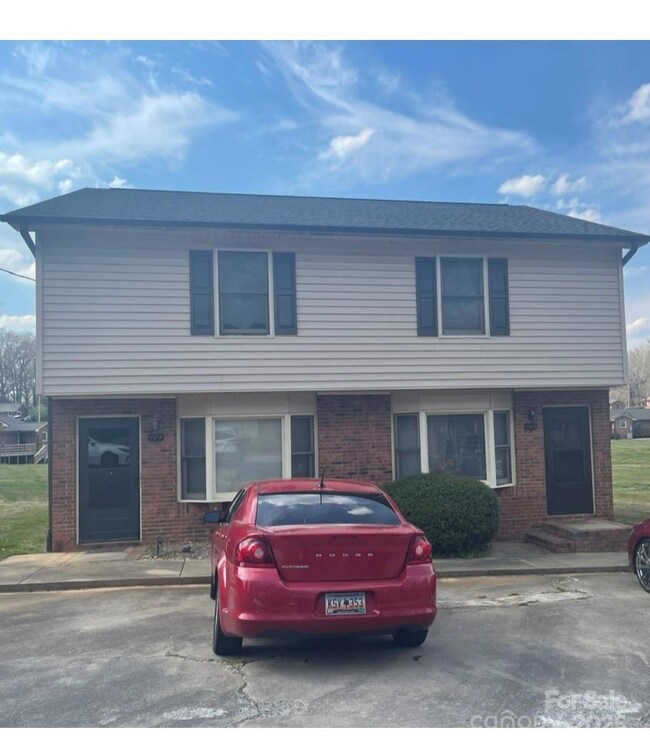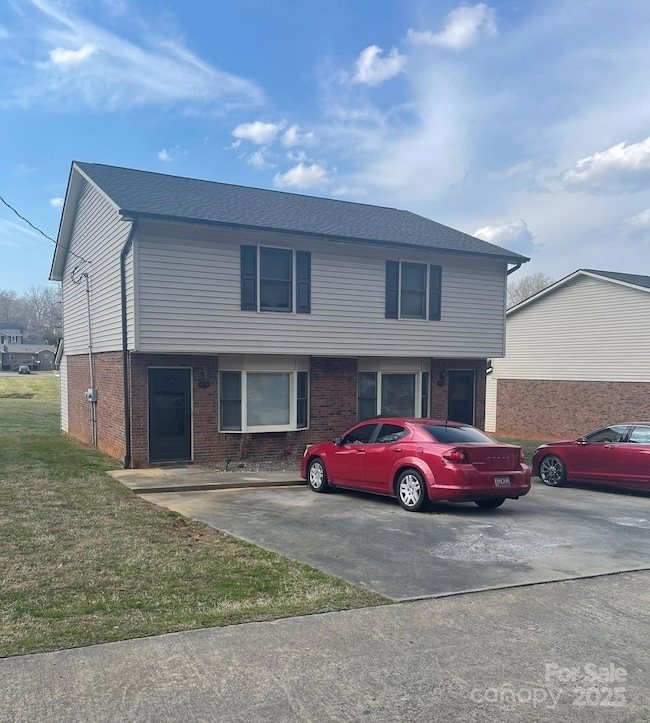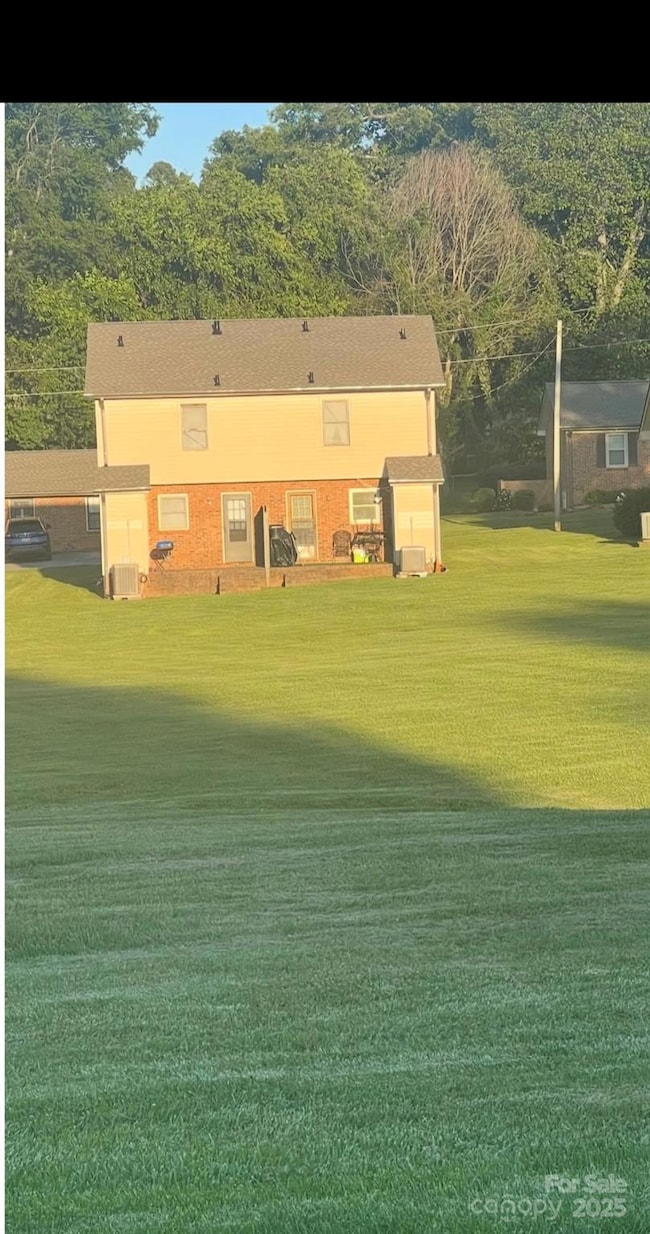484 Willowspring Ln Unit A Rock Hill, SC 29730
Estimated payment $1,083/month
Highlights
- Traditional Architecture
- Laundry Room
- Vinyl Flooring
- Patio
- Central Heating and Cooling System
About This Home
Great investment opportunity or make this home your own. This is one side of duplex 484 A - 484 B is also available. Location is minutes from downtown and access to I-77. This condo has lots of room for outside activities in the rear of the property. New roof and new HVAC.
Listing Agent
Rinehart Realty Corporation Brokerage Email: kdills@kathydills.com License #8382 Listed on: 05/28/2025
Property Details
Home Type
- Condominium
Est. Annual Taxes
- $1,298
Year Built
- Built in 1985
HOA Fees
- $127 Monthly HOA Fees
Parking
- Driveway
Home Design
- Traditional Architecture
- Entry on the 2nd floor
- Brick Exterior Construction
- Slab Foundation
- Vinyl Siding
Interior Spaces
- 2-Story Property
- Laundry Room
Kitchen
- Electric Range
- Dishwasher
Flooring
- Laminate
- Vinyl
Bedrooms and Bathrooms
- 2 Bedrooms
Outdoor Features
- Patio
Schools
- Northside Elementary School
- Castle Heights Middle School
- Northwestern High School
Utilities
- Central Heating and Cooling System
- Heat Pump System
- Electric Water Heater
Community Details
- Lisa Bell Association, Phone Number (803) 417-4754
- Truman Gray Association, Phone Number (803) 328-6860
- Willowbrook Subdivision
- Mandatory home owners association
Listing and Financial Details
- Assessor Parcel Number 628-12-07-074
Map
Home Values in the Area
Average Home Value in this Area
Tax History
| Year | Tax Paid | Tax Assessment Tax Assessment Total Assessment is a certain percentage of the fair market value that is determined by local assessors to be the total taxable value of land and additions on the property. | Land | Improvement |
|---|---|---|---|---|
| 2024 | $1,298 | $2,932 | $0 | $2,932 |
| 2023 | $1,299 | $2,932 | $0 | $2,932 |
| 2022 | $1,238 | $2,932 | $0 | $2,932 |
| 2021 | $0 | $2,932 | $0 | $2,932 |
| 2020 | $1,214 | $2,932 | $0 | $0 |
| 2019 | $789 | $2,430 | $0 | $0 |
| 2018 | $778 | $1,860 | $0 | $0 |
| 2017 | $751 | $1,860 | $0 | $0 |
| 2016 | $736 | $1,860 | $0 | $0 |
| 2014 | $899 | $1,860 | $0 | $1,860 |
| 2013 | $899 | $2,370 | $0 | $2,370 |
Property History
| Date | Event | Price | List to Sale | Price per Sq Ft |
|---|---|---|---|---|
| 07/11/2025 07/11/25 | Price Changed | $159,900 | -3.0% | $154 / Sq Ft |
| 05/28/2025 05/28/25 | For Sale | $164,900 | -- | $159 / Sq Ft |
Purchase History
| Date | Type | Sale Price | Title Company |
|---|---|---|---|
| Deed | $85,000 | None Available | |
| Deed | $30,000 | -- |
Source: Canopy MLS (Canopy Realtor® Association)
MLS Number: 4264541
APN: 6281207074
- 484 Willowspring Ln Unit B
- 462 Kimbrell St Unit 5
- 434 Stoneycreek Ln
- 430 Stoneycreek Ln
- 315 High St
- 304 N Jones Ave
- 1066 Tremont Ave
- 620 3rd St
- 929 Willowbrook Ave
- 1032 Barrow Ct
- 621 Cauthen St
- 1033 Christopher Cir Unit 15
- 1233 Pinewood Rd
- 744 Cauthen St
- 644 Annafrel St
- 210 Marshall St
- 215 Keels Ave
- 659 Annafrel St
- 1005 Clarkson St
- 234 Marshall St
- 315 High St
- 642 Chestnut St
- 1310 Cypress Pointe Dr
- 3 Church St
- 249 Johnston St Unit 101
- 249 Johnston St Unit 101
- 117 White St E
- 716 Lucas St
- 108 E Main St
- 740 Morningside Dr
- 415 Charlotte Ave
- 175 E Black St
- 814 Jefferson Ave
- 371 Technology Centre Way
- 742 Green St
- 627 Simpson St
- 627 Simpson St
- 636 Harrison St
- 375 Baskins Rd E
- 964 Constitution Blvd




