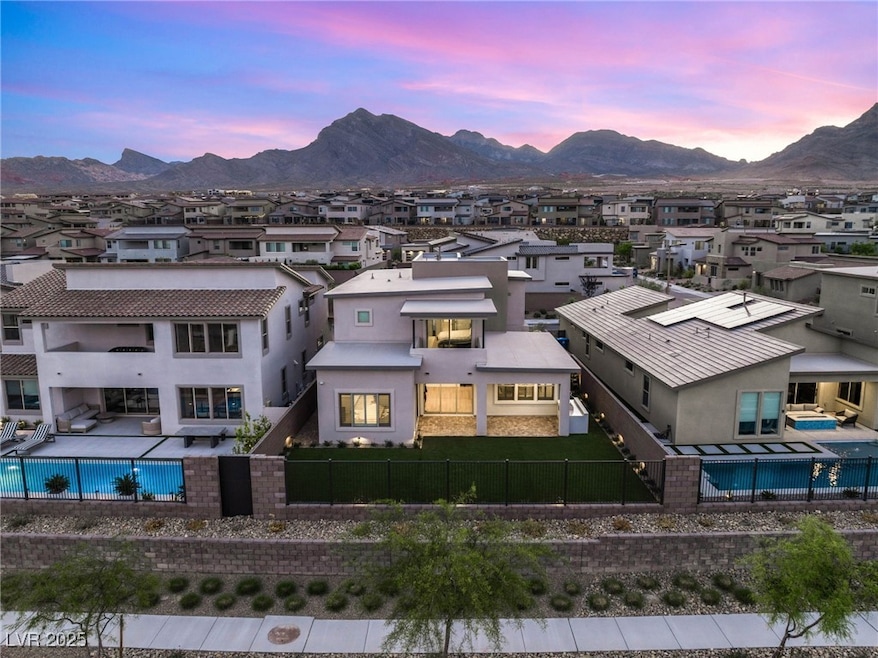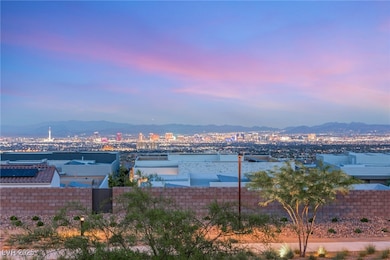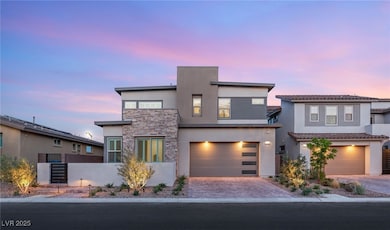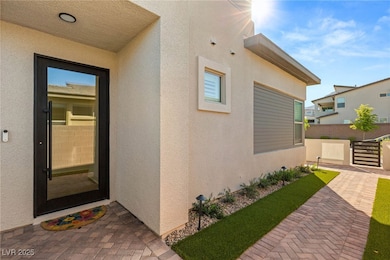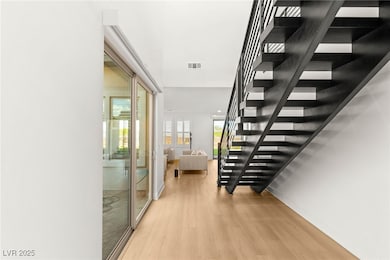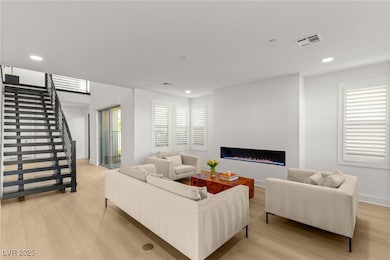484 Windstone Crest Ave Las Vegas, NV 89138
Summerlin NeighborhoodEstimated payment $10,500/month
Highlights
- Gated Community
- Family Room with Fireplace
- 3 Car Attached Garage
- Linda Rankin Givens Elementary School Rated 10
- Main Floor Bedroom
- Laundry Room
About This Home
Experience stunning Las Vegas Strip views from your new Summerlin retreat! Located in the gated Kings Canyon neighborhood, this beautifully upgraded two-story home offers over 3,000 sq ft of modern living space. Built in 2023, it features 4 bedrooms, including a convenient downstairs suite, an open floor plan, and breathtaking valley views from the upstairs primary suite.
The chef’s kitchen showcases brand-new porcelain countertops, custom cabinetry, a reverse osmosis and whole-home water filtration system. Throughout the home, enjoy luxury vinyl plank flooring, updated stairs and railings, and a primary bath with an oversized walk-in shower and a California Closets-designed walk-in closet. Other features include motorized rollers shades, exterior landscaping around whole property and an extra storage room built in garage.
Wake up to gorgeous sunrises and unwind at night with panoramic Strip views stretching from end to end.
Listing Agent
Douglas Elliman of Nevada LLC Brokerage Phone: 702-616-1910 License #S.0194454 Listed on: 05/07/2025

Home Details
Home Type
- Single Family
Est. Annual Taxes
- $9,842
Year Built
- Built in 2023
Lot Details
- 6,098 Sq Ft Lot
- West Facing Home
- Back Yard Fenced
- Block Wall Fence
- Desert Landscape
HOA Fees
Parking
- 3 Car Attached Garage
- Inside Entrance
Home Design
- Frame Construction
- Tile Roof
- Stucco
Interior Spaces
- 3,076 Sq Ft Home
- 2-Story Property
- Gas Fireplace
- Family Room with Fireplace
- Luxury Vinyl Plank Tile Flooring
- Prewired Security
Kitchen
- Gas Range
- Microwave
- Dishwasher
- Disposal
Bedrooms and Bathrooms
- 4 Bedrooms
- Main Floor Bedroom
Laundry
- Laundry Room
- Dryer
- Washer
Schools
- Givens Elementary School
- Becker Middle School
- Palo Verde High School
Utilities
- Central Heating and Cooling System
- Heating System Uses Gas
- Underground Utilities
Community Details
Overview
- Association fees include management
- Summerlin West Association, Phone Number (702) 361-6640
- Summerlin Village 25 Parcel B Subdivision
- The community has rules related to covenants, conditions, and restrictions
Security
- Gated Community
Map
Home Values in the Area
Average Home Value in this Area
Tax History
| Year | Tax Paid | Tax Assessment Tax Assessment Total Assessment is a certain percentage of the fair market value that is determined by local assessors to be the total taxable value of land and additions on the property. | Land | Improvement |
|---|---|---|---|---|
| 2025 | $9,842 | $363,868 | $122,150 | $241,718 |
| 2024 | $9,548 | $363,868 | $122,150 | $241,718 |
| 2023 | $9,654 | $77,728 | $77,700 | $28 |
| 2022 | $2,126 | $64,750 | $64,750 | $0 |
Property History
| Date | Event | Price | List to Sale | Price per Sq Ft |
|---|---|---|---|---|
| 07/17/2025 07/17/25 | Price Changed | $1,799,999 | -7.7% | $585 / Sq Ft |
| 05/08/2025 05/08/25 | For Sale | $1,950,000 | -- | $634 / Sq Ft |
Purchase History
| Date | Type | Sale Price | Title Company |
|---|---|---|---|
| Bargain Sale Deed | $1,070,947 | None Listed On Document |
Mortgage History
| Date | Status | Loan Amount | Loan Type |
|---|---|---|---|
| Open | $856,758 | New Conventional |
Source: Las Vegas REALTORS®
MLS Number: 2677167
APN: 137-27-516-042
- 11955 Camden Ridge Ct
- 532 Crown Mesa Ave
- 11943 Rockview Point St
- 436 Crown Mesa Ave
- 12039 Rockview Point St
- 365 Crown Mesa Ave
- 186 Vista Balla Ave
- 4341 Sunburst Spring Ave
- 11872 Pelican Butte Ave
- 11861 Pelican Butte Ave
- 12123 Glentana View St
- Plan 3 at Redpoint Square at Summerlin - Vertex
- Plan 2 at Redpoint Square at Summerlin - Vertex
- Plan 2X at Redpoint Square at Summerlin - Vertex
- Plan 1 at Redpoint Square at Summerlin - Vertex
- 109 Agnew St
- 396 Cliff Terrace Ave
- 445 Cliff Terrace Ave
- 11946 Glide Reflection Ave
- 663 Fortis Creek St
- 121 Agnew St
- 11840 Pelican Butte Ave
- 800 Echelon St
- 230 Carmel Sky St
- 12178 Harris Summit Ave
- 97 Sarabeth St
- 11747 Emerald Lake Ave
- 56 Lomita Heights Dr
- 11688 Emerald Lake Ave
- 281 Gandara St
- 11680 Hamilton Lake Ave
- 635 Pyrite Will St
- 11585 Salt Creek Ave
- 11611 Earth Stone Ave
- 514 Fairview Hills St
- 661 Angel Aura St
- 528 Parkwind Ln
- 11843 Cogoleto Ave
- 308 Molinetto St
- 544 Clover Bar Ln
