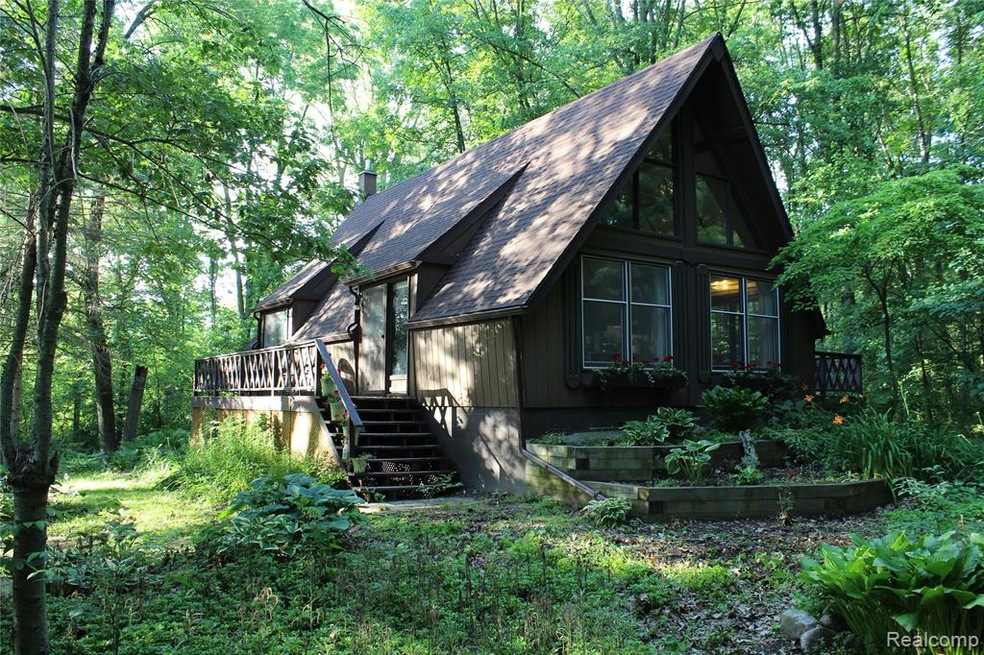
$225,900
- 2 Beds
- 1 Bath
- 1,160 Sq Ft
- 2350 Woodlawn Ln
- Adrian, MI
Move in ready! Beautiful setting on the largest lot in the subdivision - wooded backyard. Central air new in 2023, roof & electrical panel new in 2018. Updated flooring and bathroom. Freshly painted interior. Large attached garage 24'x30' with built-in shelves and area for workshop. Check it out - this will not last long!
Margarette Gritzmaker Foundation Realty, LLC
