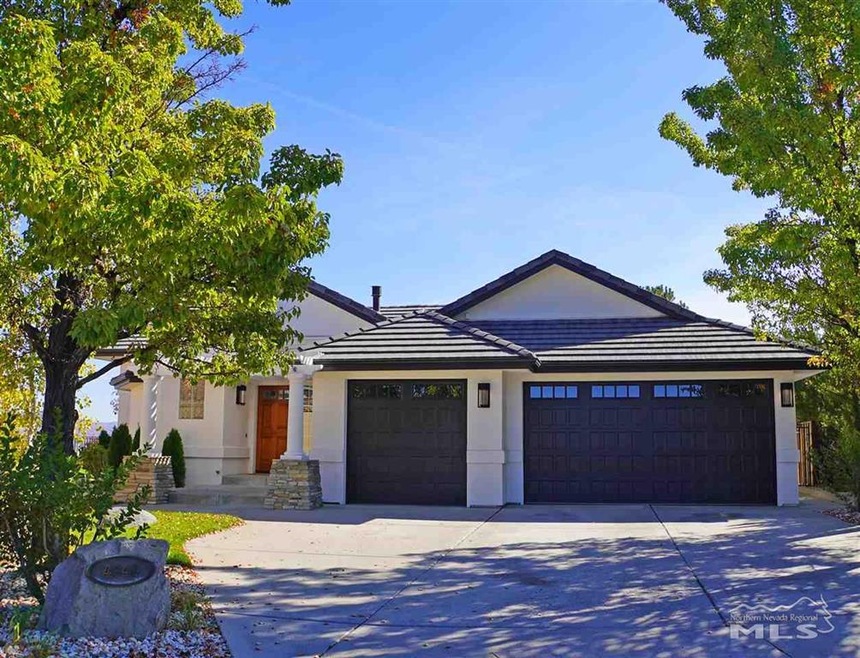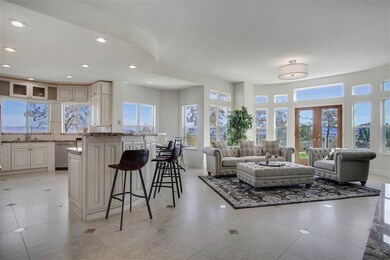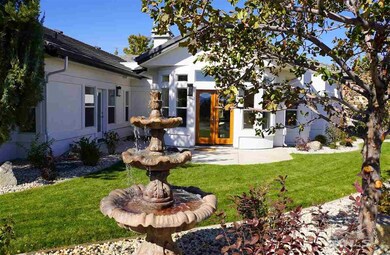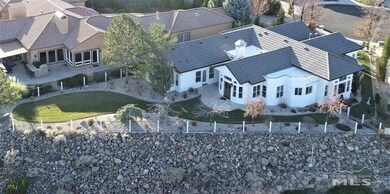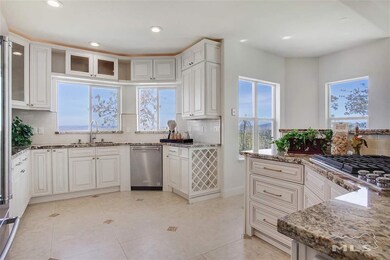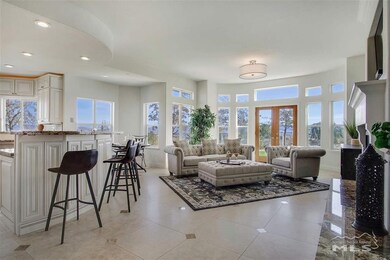
4840 Broken Arrow Cir Reno, NV 89509
Skyline Boulevard NeighborhoodHighlights
- City View
- Separate Formal Living Room
- No HOA
- Caughlin Ranch Elementary School Rated A-
- High Ceiling
- Double Oven
About This Home
As of January 2021Beautiful home with panoramic views of downtown. 300k remodel just completed LIKE NEW. Ideally situated at the end of a cul-de-sac off of Manzanita Lane in the Reno hills. Serene neighborhood with this masterpiece property was recently renovated featuring high ceilings, and a unique, intersecting barrel ceiling design that runs from the entry and traverses from the dining room to the living room. Beautifully designed tile floors, wood floor in the dining room, soft carpet in the bedrooms., Plenty of open space with a large living room, separate family room, large dining room and extra large laundry room with granite counters. The kitchen has all new cabinetry, new granite countertops, new appliances. Master bathroom has been completely renovated. Office with built in bookshelves located off the entry with full bath. Just renovated, ready to move in. The yard, featuring mature trees has been completely re-landscaped. All new irrigation system. A great place to relax and enjoy the view. You will enjoy seeing the hustle and bustle of Reno day and night while resting in serenity and perched atop the city. You can see downtown, Sparks, South Reno, the hills surrounding the valley and aircraft as they land and take off from the airport but you are far enough away to not hear the sounds, except for the sound of the birds and the gentle winds.
Last Agent to Sell the Property
Haute Properties NV License #S.166922 Listed on: 11/23/2020

Home Details
Home Type
- Single Family
Est. Annual Taxes
- $6,448
Year Built
- Built in 1996
Lot Details
- 10,454 Sq Ft Lot
- Cul-De-Sac
- Dog Run
- Back and Front Yard Fenced
- Landscaped
- Level Lot
- Front and Back Yard Sprinklers
- Property is zoned SF9
Parking
- 3 Car Attached Garage
Property Views
- City
- Woods
- Mountain
Home Design
- Brick or Stone Mason
- Pitched Roof
- Tile Roof
- Stick Built Home
- Stucco
Interior Spaces
- 3,023 Sq Ft Home
- 1-Story Property
- High Ceiling
- Gas Fireplace
- Double Pane Windows
- Family Room with Fireplace
- Separate Formal Living Room
- Library
- Crawl Space
- Fire and Smoke Detector
Kitchen
- Double Oven
- Gas Oven
- Gas Range
- Microwave
- Dishwasher
- Kitchen Island
- Disposal
Flooring
- Carpet
- Ceramic Tile
Bedrooms and Bathrooms
- 4 Bedrooms
- Walk-In Closet
- Dual Sinks
Laundry
- Laundry Room
- Sink Near Laundry
- Laundry Cabinets
Outdoor Features
- Patio
Schools
- Caughlin Ranch Elementary School
- Swope Middle School
- Reno High School
Utilities
- Heating System Uses Natural Gas
- Gas Water Heater
- Septic Tank
- Phone Available
Community Details
- No Home Owners Association
- The community has rules related to covenants, conditions, and restrictions
Listing and Financial Details
- Home warranty included in the sale of the property
- Assessor Parcel Number 22403107
Ownership History
Purchase Details
Home Financials for this Owner
Home Financials are based on the most recent Mortgage that was taken out on this home.Purchase Details
Home Financials for this Owner
Home Financials are based on the most recent Mortgage that was taken out on this home.Purchase Details
Purchase Details
Home Financials for this Owner
Home Financials are based on the most recent Mortgage that was taken out on this home.Purchase Details
Home Financials for this Owner
Home Financials are based on the most recent Mortgage that was taken out on this home.Purchase Details
Home Financials for this Owner
Home Financials are based on the most recent Mortgage that was taken out on this home.Similar Homes in Reno, NV
Home Values in the Area
Average Home Value in this Area
Purchase History
| Date | Type | Sale Price | Title Company |
|---|---|---|---|
| Bargain Sale Deed | $1,050,000 | First American Title Reno | |
| Bargain Sale Deed | $710,000 | Servicelink Title Company | |
| Trustee Deed | $888,000 | Servicelink Title Agcy Inc | |
| Bargain Sale Deed | $490,000 | Stewart Title Northern Nevad | |
| Interfamily Deed Transfer | -- | Western Title Company Inc | |
| Deed | $377,500 | Western Title Company Inc | |
| Grant Deed | $95,000 | Western Title Company Inc | |
| Grant Deed | $47,500 | Western Title Company Inc |
Mortgage History
| Date | Status | Loan Amount | Loan Type |
|---|---|---|---|
| Open | $537,000 | New Conventional | |
| Closed | $537,000 | New Conventional | |
| Open | $787,500 | New Conventional | |
| Previous Owner | $680,000 | Negative Amortization | |
| Previous Owner | $200,000 | Credit Line Revolving | |
| Previous Owner | $418,764 | Unknown | |
| Previous Owner | $365,000 | No Value Available | |
| Previous Owner | $150,000 | No Value Available | |
| Previous Owner | $95,000 | No Value Available |
Property History
| Date | Event | Price | Change | Sq Ft Price |
|---|---|---|---|---|
| 01/15/2021 01/15/21 | Sold | $1,050,000 | -4.1% | $347 / Sq Ft |
| 12/05/2020 12/05/20 | Pending | -- | -- | -- |
| 11/23/2020 11/23/20 | For Sale | $1,095,000 | +54.2% | $362 / Sq Ft |
| 02/13/2020 02/13/20 | Sold | $710,000 | +1.4% | $235 / Sq Ft |
| 01/31/2020 01/31/20 | Pending | -- | -- | -- |
| 01/01/2020 01/01/20 | Price Changed | $699,900 | -6.7% | $232 / Sq Ft |
| 10/24/2019 10/24/19 | For Sale | $749,900 | -- | $249 / Sq Ft |
Tax History Compared to Growth
Tax History
| Year | Tax Paid | Tax Assessment Tax Assessment Total Assessment is a certain percentage of the fair market value that is determined by local assessors to be the total taxable value of land and additions on the property. | Land | Improvement |
|---|---|---|---|---|
| 2025 | $7,261 | $254,043 | $97,188 | $156,855 |
| 2024 | $7,261 | $242,082 | $84,000 | $158,082 |
| 2023 | $7,050 | $230,923 | $80,500 | $150,423 |
| 2022 | $6,846 | $197,542 | $71,400 | $126,142 |
| 2021 | $6,645 | $197,085 | $71,400 | $125,685 |
| 2020 | $6,448 | $199,783 | $73,500 | $126,283 |
| 2019 | $7,263 | $191,794 | $69,300 | $122,494 |
| 2018 | $6,833 | $184,397 | $64,313 | $120,084 |
| 2017 | $6,595 | $181,737 | $61,250 | $120,487 |
| 2016 | $6,476 | $184,661 | $61,250 | $123,411 |
| 2015 | $6,532 | $164,596 | $40,766 | $123,830 |
| 2014 | $6,873 | $155,254 | $34,739 | $120,515 |
| 2013 | -- | $142,419 | $22,848 | $119,571 |
Agents Affiliated with this Home
-

Seller's Agent in 2021
David Wood
Haute Properties NV
(775) 219-6514
1 in this area
34 Total Sales
-

Buyer's Agent in 2021
Devin Scruggs
Dickson Realty
(775) 843-1801
8 in this area
119 Total Sales
-

Seller's Agent in 2020
Karen Greathouse
Greathouse Real Estate
(775) 677-4663
2 in this area
54 Total Sales
-
G
Buyer's Agent in 2020
Greg Cook
Krch Realty
Map
Source: Northern Nevada Regional MLS
MLS Number: 200016162
APN: 224-031-07
- 4800 Broken Arrow Cir
- 2531 Meraki Place
- 2536 Meraki Place Unit Lot 07
- 2920 Blue Grouse Dr
- 4595 Tosco Dr
- 5140 Belsera Ct
- 3165 Villa Marbella Cir
- 3601 Skyline Blvd Unit 33
- 3140 Villa Marbella Cir
- 3135 Villa Marbella Cir
- 3623 Skyline Blvd
- 4404 Dant Blvd
- 3030 Blue Grouse Dr Unit 10
- 3445 Skyline Blvd
- 3369 Skyline Blvd
- 5380 Bellazza Ct
- 3467 Skyline Blvd
- 4104 Copper Valley Ln Unit Ascente 17
- 3755 Heavenly Valley Ln
- 2295 Manzanita Ln
