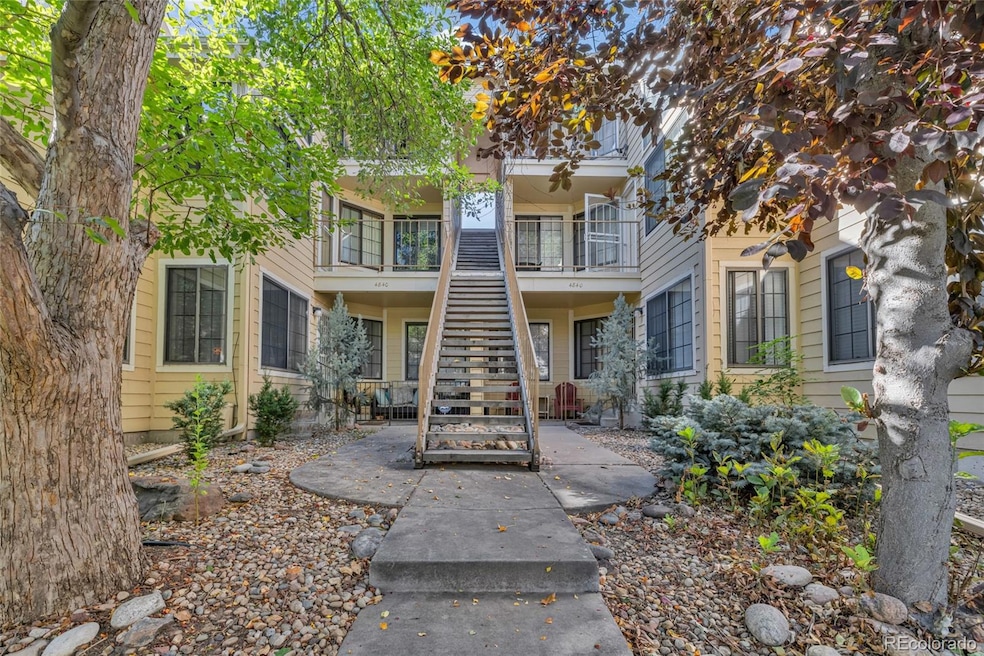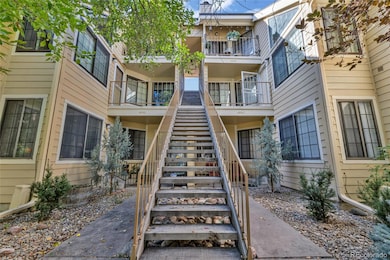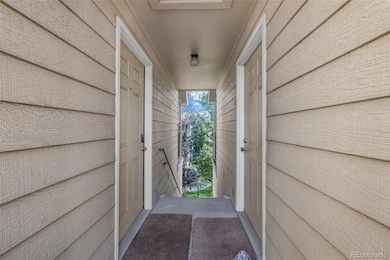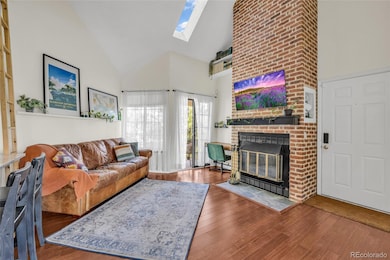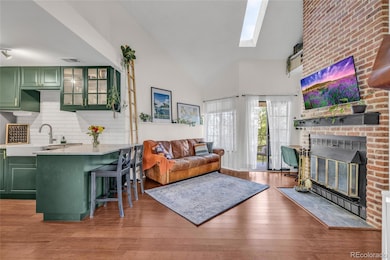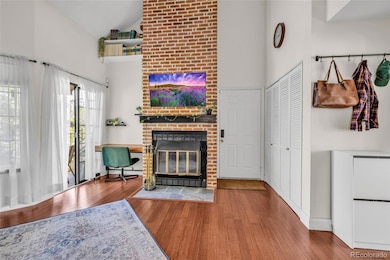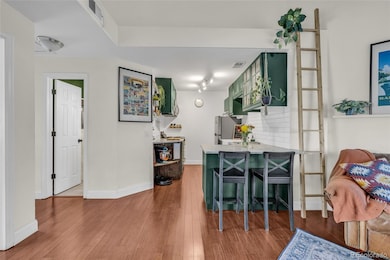4840 E Kentucky Ave Unit F Denver, CO 80246
Estimated payment $1,867/month
Highlights
- Open Floorplan
- Contemporary Architecture
- End Unit
- West Middle School Rated A
- Vaulted Ceiling
- 4-minute walk to Playa del Carmen Park
About This Home
Stunning Top-Floor 2-Bedroom Condo in Prime Denver Location! This beautifully renovated penthouse unit boasts soaring vaulted ceilings, expansive skylights flooding the space with natural light, and a dramatic floor-to-ceiling fireplace as the centerpiece of the open-concept living area. Recent upgrades include paint, premium flooring, updated kitchen and bathroom. Enjoy your private balcony overlooking mature landscaping, plus the convenience of in-unit laundry. Unbeatable location puts you steps from Cherry Creek shopping and dining, the Cherry Creek Trail, and Glendale Sports Complex. Easy access to public transportation and major highways. Cherry Creek Schools, minimal HOA dues, and FHA financing available. Don't miss this exceptional value in one of Denver's most sought-after neighborhoods - properties like this move fast!
Listing Agent
Navigate Realty Brokerage Email: realtor.shawntelsumstad@gmail.com,303-250-9434 License #100080710 Listed on: 09/15/2025
Co-Listing Agent
Navigate Realty Brokerage Email: realtor.shawntelsumstad@gmail.com,303-250-9434 License #100054908
Property Details
Home Type
- Condominium
Est. Annual Taxes
- $1,766
Year Built
- Built in 1982
HOA Fees
- $244 Monthly HOA Fees
Parking
- 1 Parking Space
Home Design
- Contemporary Architecture
- Entry on the 4th floor
- Composition Roof
- Wood Siding
- Concrete Block And Stucco Construction
Interior Spaces
- 614 Sq Ft Home
- 1-Story Property
- Open Floorplan
- Vaulted Ceiling
- Living Room with Fireplace
Kitchen
- Oven
- Range
- Microwave
- Dishwasher
- Disposal
Flooring
- Carpet
- Tile
Bedrooms and Bathrooms
- 2 Main Level Bedrooms
- Walk-In Closet
- 1 Full Bathroom
Laundry
- Laundry in unit
- Dryer
- Washer
Home Security
Schools
- Holly Hills Elementary School
- West Middle School
- Cherry Creek High School
Additional Features
- Balcony
- End Unit
- Forced Air Heating and Cooling System
Listing and Financial Details
- Exclusions: Seller's personal property.
- Assessor Parcel Number 032342421
Community Details
Overview
- Association fees include insurance, ground maintenance, maintenance structure, sewer, snow removal, trash, water
- Westwind Management Association, Phone Number (303) 369-1800
- Low-Rise Condominium
- Cedar Pointe Subdivision
Pet Policy
- Dogs and Cats Allowed
Security
- Fire and Smoke Detector
Map
Home Values in the Area
Average Home Value in this Area
Tax History
| Year | Tax Paid | Tax Assessment Tax Assessment Total Assessment is a certain percentage of the fair market value that is determined by local assessors to be the total taxable value of land and additions on the property. | Land | Improvement |
|---|---|---|---|---|
| 2024 | $1,557 | $18,352 | -- | -- |
| 2023 | $1,557 | $18,352 | $0 | $0 |
| 2022 | $1,518 | $17,048 | $0 | $0 |
| 2021 | $1,530 | $17,048 | $0 | $0 |
| 2020 | $1,370 | $15,530 | $0 | $0 |
| 2019 | $1,322 | $15,530 | $0 | $0 |
| 2018 | $1,026 | $11,448 | $0 | $0 |
| 2017 | $1,014 | $11,448 | $0 | $0 |
| 2016 | $956 | $10,221 | $0 | $0 |
| 2015 | $917 | $10,221 | $0 | $0 |
| 2014 | -- | $6,854 | $0 | $0 |
| 2013 | -- | $9,230 | $0 | $0 |
Property History
| Date | Event | Price | List to Sale | Price per Sq Ft |
|---|---|---|---|---|
| 11/11/2025 11/11/25 | Price Changed | $280,000 | -6.4% | $456 / Sq Ft |
| 09/26/2025 09/26/25 | Price Changed | $299,000 | -3.5% | $487 / Sq Ft |
| 09/15/2025 09/15/25 | For Sale | $310,000 | -- | $505 / Sq Ft |
Purchase History
| Date | Type | Sale Price | Title Company |
|---|---|---|---|
| Warranty Deed | $246,000 | Fidelity National Title Co | |
| Warranty Deed | $205,000 | Heritage Title Company | |
| Warranty Deed | $112,000 | Metro Denver Title | |
| Warranty Deed | $112,800 | Land Title | |
| Deed | -- | -- |
Mortgage History
| Date | Status | Loan Amount | Loan Type |
|---|---|---|---|
| Open | $241,544 | FHA | |
| Previous Owner | $164,000 | New Conventional | |
| Previous Owner | $82,000 | Purchase Money Mortgage | |
| Previous Owner | $109,400 | FHA |
Source: REcolorado®
MLS Number: 6955655
APN: 1973-18-4-03-144
- 4878 E Kentucky Ave Unit E
- 4824 E Kentucky Ave Unit C
- 4858 E Kentucky Ave Unit C
- 5300 E Cherry Creek South Dr Unit 123
- 4801 E Missouri Ave
- 4910 E Missouri Ave
- 5300 E Cherry Creek Dr S Unit 115
- 5300 E Cherry Creek Dr S Unit 1327
- 5300 E Cherry Creek Dr S Unit 1116
- 4548 E Kentucky Cir
- 1140 S Elm St
- 867 S Grape St
- 4865 E Alabama Place
- 5481 E Tennessee Ave
- 745 S Glencoe St
- 1265 S Eudora St
- 1310 S Dahlia St
- 540 S Forest St Unit 3-204
- 540 S Forest St Unit 1-104
- 4720 E Louisiana Ave
- 5001 E Mississippi Ave
- 4838 E Kentucky Ave
- 4701 E Mississippi Ave
- 4700 E Kentucky Ave
- 5250 E Cherry Creek South Dr
- 4695 E Mississippi Ave
- 5300 E Cherry Creek Dr S Unit 117
- 5300 E Cherry Creek S Dr
- 5300 E Cherry Creek S Dr Unit 1108
- 5300 E Cherry Creek S Dr Unit 1227
- 5300 E Cherry Creek Dr S Unit 1403
- 755 S Dexter St
- 801 S Cherry St
- 4697 E Louisiana Ave
- 1150 S Birch St
- 1250 S Clermont St
- 625 S Forest St
- 4550 E Cherry Creek South Dr
- 1333 S Eudora St
- 932 S Holly St
