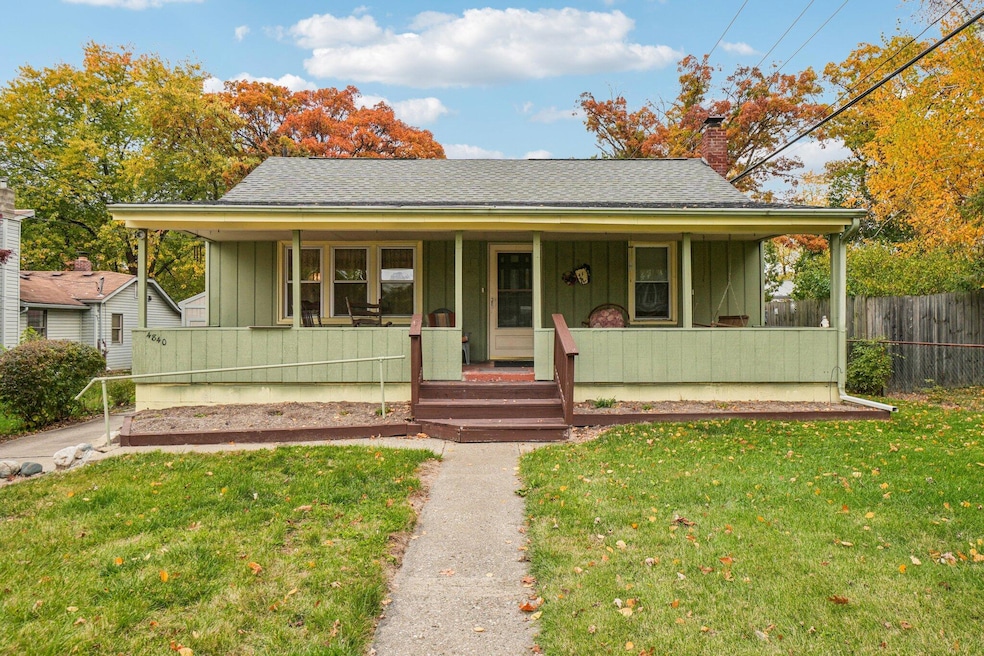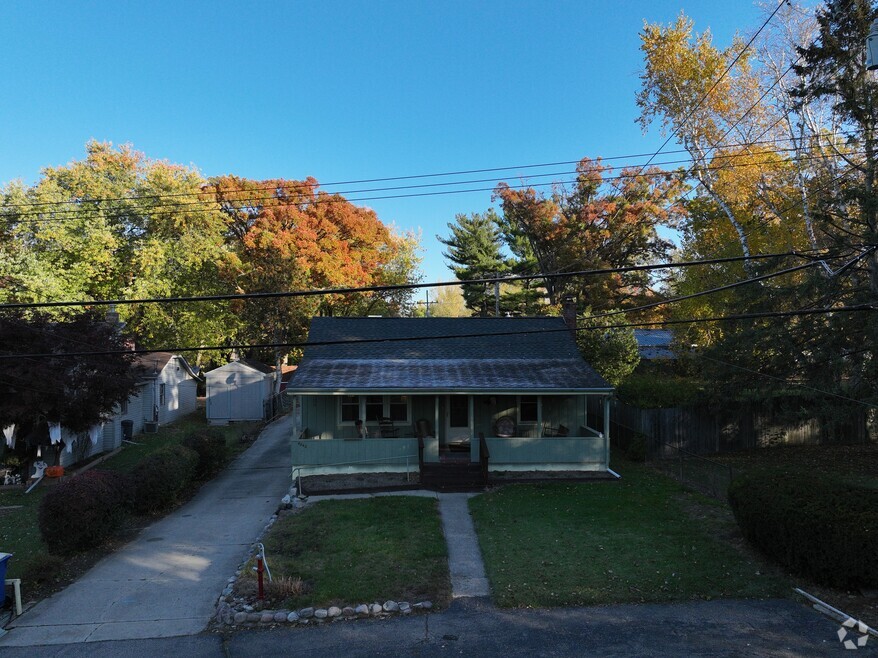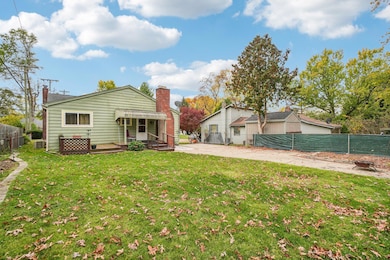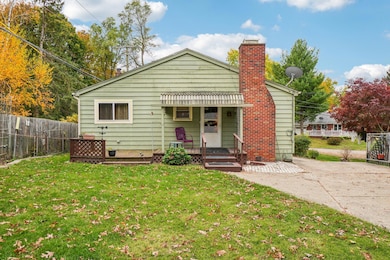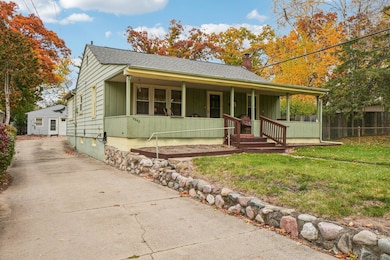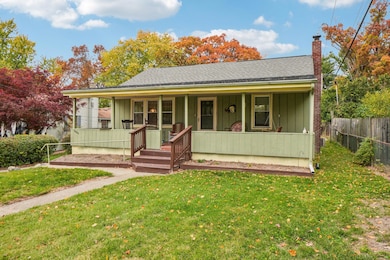
4840 Hobson Ave Waterford, MI 48328
Waterford Township NeighborhoodEstimated payment $1,377/month
Highlights
- Beach
- Deck
- Covered Patio or Porch
- Water Access
- Wood Flooring
- 1 Car Detached Garage
About This Home
Honey, stop the car! This charming 3 bedroom, 2 bath ranch offers comfort, functionality, and access to beautiful all sports Crescent Lake. The home features a spacious layout with a welcoming covered front porch and a partially covered back deck, perfect for relaxing or entertaining. The fenced yard includes a small garden area for those who enjoy outdoor living. A standout feature is the detached heated garage, complete with a car bay, workshop space, urinal, and sink, ideal for hobbyists or DIY enthusiasts. The optional lake association provides great value, with $100 per year granting beach access for swimming, and $200 per year including both swimming privileges and the ability to install a dock for boating and lakeside enjoyment. With a newer water heater just one year old and eligibility for the Howard Hanna 100% Money Back Guarantee, this home combines convenience, recreation, and peace of mind in one desirable package. Don't miss this gem, schedule your showing today.
Listing Agent
HOWARD HANNA REAL ESTATE SERVI License #6506047286 Listed on: 10/31/2025

Home Details
Home Type
- Single Family
Est. Annual Taxes
- $1,867
Year Built
- Built in 1952
Lot Details
- 7,492 Sq Ft Lot
- Lot Dimensions are 50 x 152
- Level Lot
- Back Yard Fenced
HOA Fees
- $17 Monthly HOA Fees
Parking
- 1 Car Detached Garage
- Garage Door Opener
Home Design
- Asphalt Roof
- Wood Siding
Interior Spaces
- 1-Story Property
- Family Room with Fireplace
- Living Room
- Range
Flooring
- Wood
- Carpet
- Vinyl
Bedrooms and Bathrooms
- 3 Main Level Bedrooms
- 2 Full Bathrooms
Laundry
- Laundry on main level
- Dryer
- Washer
Basement
- Partial Basement
- Crawl Space
Outdoor Features
- Water Access
- Property is near a lake
- Deck
- Covered Patio or Porch
Utilities
- Forced Air Heating and Cooling System
- Heating System Uses Natural Gas
- Natural Gas Water Heater
- Septic Tank
- Septic System
- High Speed Internet
- Phone Connected
- Cable TV Available
Community Details
Overview
- Association Phone (248) 747-3313
- Crescent Lake Highlands Subdivision
Recreation
- Beach
Matterport Exterior
Floorplans
Map
Home Values in the Area
Average Home Value in this Area
Tax History
| Year | Tax Paid | Tax Assessment Tax Assessment Total Assessment is a certain percentage of the fair market value that is determined by local assessors to be the total taxable value of land and additions on the property. | Land | Improvement |
|---|---|---|---|---|
| 2024 | $1,065 | $106,330 | $0 | $0 |
| 2023 | $1,011 | $86,790 | $0 | $0 |
| 2022 | $1,672 | $76,180 | $0 | $0 |
| 2021 | $1,584 | $73,110 | $0 | $0 |
| 2020 | $925 | $68,000 | $0 | $0 |
| 2019 | $1,548 | $64,890 | $0 | $0 |
| 2018 | $1,537 | $59,080 | $0 | $0 |
| 2017 | $1,417 | $59,080 | $0 | $0 |
| 2016 | $1,414 | $54,130 | $0 | $0 |
| 2015 | -- | $49,400 | $0 | $0 |
| 2014 | -- | $43,930 | $0 | $0 |
| 2011 | -- | $41,420 | $0 | $0 |
Property History
| Date | Event | Price | List to Sale | Price per Sq Ft |
|---|---|---|---|---|
| 10/31/2025 10/31/25 | For Sale | $230,000 | -- | $189 / Sq Ft |
Purchase History
| Date | Type | Sale Price | Title Company |
|---|---|---|---|
| Quit Claim Deed | -- | Attorney | |
| Interfamily Deed Transfer | -- | Attorney |
About the Listing Agent

With over 13 years of invaluable experience in the dynamic world of real estate, Bryan Washington stands as a seasoned authority in the field. As the adept manager of Howard Hanna's esteemed Jackson office, Bryan brings a wealth of knowledge and a track record of success to the table.
Bryan's journey in real estate management has been nothing short of remarkable. Having adeptly overseen both virtual and brick-and-mortar offices, he possesses a unique understanding of the industry's
Bryan's Other Listings
Source: MichRIC
MLS Number: 25056070
APN: 13-27-102-010
- 001 Hobson Ave
- 00 Gilbo Ave
- 571 Cristy Ave
- 4882 Elizabeth Lake Rd
- 4875 Fenmore Ave
- 5184 Denwood St
- 89 Clive Ave
- 241 Reymont Rd
- 4700 Siebert Rd
- 85 Doremus Ave
- 43 Doremus Ave
- 4860 Cooley Lake Rd
- 261 Hershey Blvd
- 257 Madeleine Ln
- 5251 Pontiac Lake Rd
- 256 Madeleine Ln
- 188 N Avery Rd
- 5375 Prentis Rd
- 5524 Aylesbury Dr
- 5510 Berkley Dr
- 4400 Elizabeth Lake Rd
- 169 Gateway Dr
- 170 Leslie Ln
- 4645 Claudia Dr
- 5375 Cooley Lake Rd Unit 2
- 850 Williamsbury Ct
- 504 Maplebrook Ln
- 5278 Rosamond Ln
- 941 Shoshone Cir
- 1744 Crescent Lake Rd
- 950 Village Green Ln
- 127 Rea St Unit 127
- 133 Rea St Unit 133
- 3534 Fort Dr
- 2258 Briggs St
- 3325 Watkins Lake Rd
- 3575 Cass Elizabeth Rd Unit B
- 3575 Cass Elizabeth Rd Unit D
- 3340 Windcroft Dr
- 2750 Cherokee Dr
