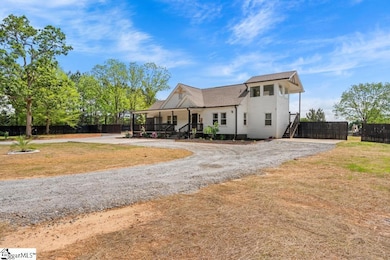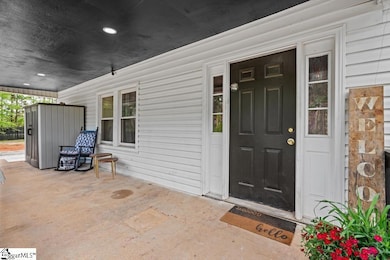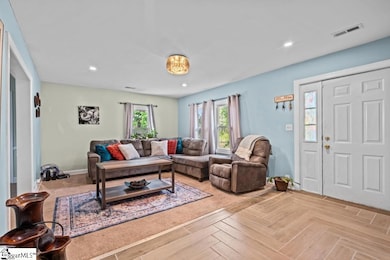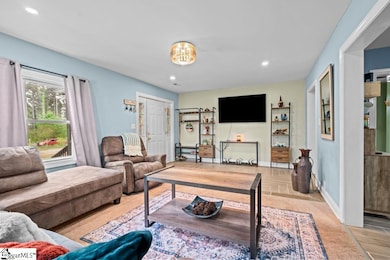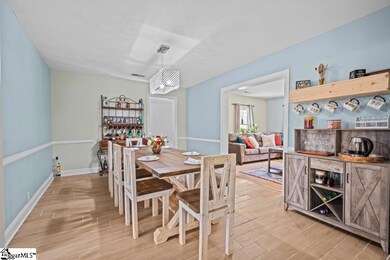4840 Keowee Rd Honea Path, SC 29654
Estimated payment $2,359/month
Highlights
- Second Kitchen
- Open Floorplan
- Wood Flooring
- Cherokee Trail Elementary School Rated A-
- Traditional Architecture
- Bonus Room
About This Home
OPEN HOUSE SUNDAY SEPTEMBER 14TH FROM 2 - 4 PM. Welcome to this stunning 5-bedroom, 4-bathroom traditional farmhouse on 2.18 acres of peaceful, open land. A circular driveway leads to a charming full-length front porch that you can sit out on any time of the year. Inside, you’ll find beautiful wood flooring and an expansive open-concept layout connecting the bright living room, oversized dining area, and a kitchen featuring wood cabinetry and a walk-in pantry. All bedrooms are generously sized, including a spacious primary suite with a walk-in closet. The third bedroom could easily function as a second master, complete with its own private bathroom. The fourth bedroom on the main level provides flexibility as a guest room, office, or storage space. One of the home’s bathrooms also provides direct access from the screened-in back porch—perfect for outdoor entertaining or coming in from the yard without walking through the house. Upstairs, a private apartment with its own entrance features a full kitchen, living area, bedroom, bathroom, and laundry area—ideal for in-laws, guests, or rental income. The screened back porch overlooks your wide-open acreage, allowing for a quiet escape and endless potential. This beautifully maintained farmhouse blends timeless charm, space, and functionality—don’t miss your chance to call it home!
Home Details
Home Type
- Single Family
Est. Annual Taxes
- $759
Year Built
- Built in 1940
Lot Details
- 2.18 Acre Lot
- Lot Dimensions are 204x373x176x380
- Level Lot
Home Design
- Traditional Architecture
- Architectural Shingle Roof
- Metal Roof
- Vinyl Siding
Interior Spaces
- 2,000-2,199 Sq Ft Home
- 2-Story Property
- Open Floorplan
- Smooth Ceilings
- Ceiling Fan
- Living Room
- Dining Room
- Bonus Room
- Screened Porch
- Crawl Space
Kitchen
- Second Kitchen
- Walk-In Pantry
- Electric Oven
- Free-Standing Electric Range
- Solid Surface Countertops
Flooring
- Wood
- Carpet
- Ceramic Tile
Bedrooms and Bathrooms
- 5 Bedrooms | 4 Main Level Bedrooms
- Walk-In Closet
- 4 Full Bathrooms
Laundry
- Laundry Room
- Laundry on main level
- Washer and Electric Dryer Hookup
Parking
- Parking Pad
- Circular Driveway
- Gravel Driveway
Schools
- Cherokee Trail Elementary School
- Dixie Middle School
- Dixie High School
Utilities
- Forced Air Heating and Cooling System
- Electric Water Heater
- Septic Tank
- Cable TV Available
Listing and Financial Details
- Assessor Parcel Number 0190000002
Map
Home Values in the Area
Average Home Value in this Area
Tax History
| Year | Tax Paid | Tax Assessment Tax Assessment Total Assessment is a certain percentage of the fair market value that is determined by local assessors to be the total taxable value of land and additions on the property. | Land | Improvement |
|---|---|---|---|---|
| 2024 | $755 | $4,680 | $890 | $3,790 |
| 2023 | $759 | $4,279 | $887 | $3,392 |
| 2022 | $462 | $2,440 | $420 | $2,020 |
| 2021 | $477 | $2,420 | $400 | $2,020 |
| 2020 | $1,914 | $5,210 | $750 | $4,460 |
| 2019 | $405 | $2,060 | $400 | $1,660 |
| 2018 | $118 | $2,060 | $400 | $1,660 |
| 2017 | $118 | $2,060 | $400 | $1,660 |
| 2016 | $110 | $1,800 | $320 | $1,480 |
| 2015 | -- | $1,800 | $320 | $1,480 |
| 2010 | -- | $0 | $0 | $0 |
Property History
| Date | Event | Price | List to Sale | Price per Sq Ft |
|---|---|---|---|---|
| 04/25/2025 04/25/25 | For Sale | $437,000 | -- | $219 / Sq Ft |
Purchase History
| Date | Type | Sale Price | Title Company |
|---|---|---|---|
| Deed | $30,000 | -- | |
| Deed | -- | -- |
Source: Greater Greenville Association of REALTORS®
MLS Number: 1555334
APN: 019-00-00-002
- 6195 Keowee Rd
- 704 Sherwood Ave
- 112 Brookside Cir
- 106 Emma Dr
- 305 Tribble St
- 307 Tribble St
- 00 Brook Hampton Ave
- 310 Oak Dr
- 00 Brook St
- 202 Pete Armstrong Rd
- Clatworthy Rd
- Clatworthy Rd
- Clatworthy Rd
- Clatworthy Rd
- 2 Heyward Ave
- 227 S Main St
- 00 Ervin St
- 00 Clatworthy Rd
- 209 Sanders St
- 205 Sanders St
- 1705 Trail Rd
- 241 Roosevelt Thompson Rd
- 13 Smythe St Unit B
- 30 Smythe St
- 126A Brookmeade Dr Unit 126 A
- 126A Brookmeade Dr Unit 126 B
- 302 Cedar Ridge
- 120 Brookmeade Dr Unit 120A
- 120 Brookmeade Dr Unit 120B
- 121 Brookmeade Dr Unit 121 F
- 121 Brookmeade Dr Unit 121A
- 121 Brookmeade Dr Unit 121 E
- 121 Brookmeade Dr Unit 121B
- 170 River Oak Dr
- 207 Keystone Dr
- 11 Chalet Ct
- 20 Wren St
- 6312 Highway 81 S Unit SF B
- 102 Riggins Ln
- 406 Sedona Dr

