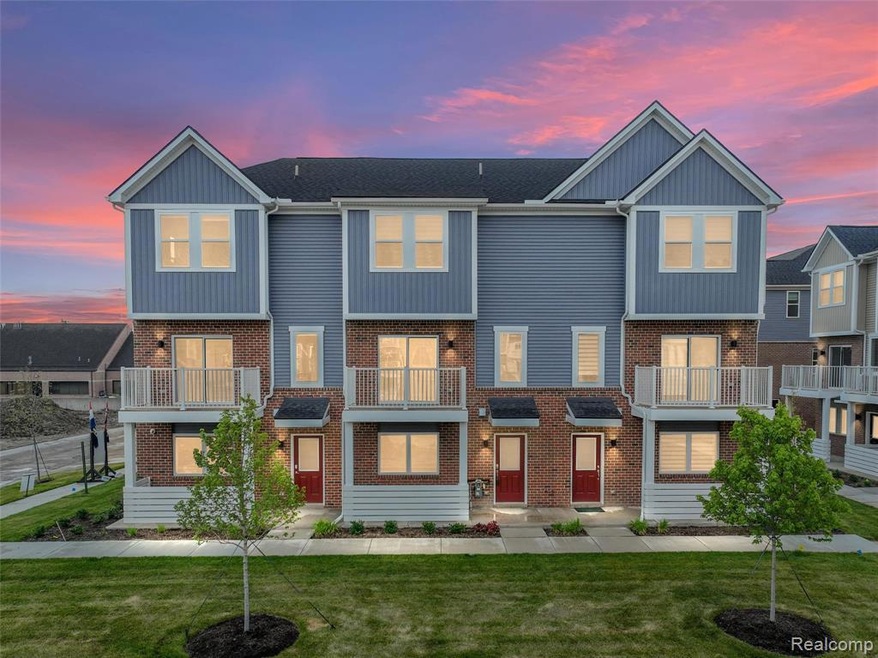Estimated payment $3,136/month
Highlights
- New Construction
- Ground Level Unit
- Heating system powered by renewable energy
- Leonard Elementary School Rated A+
- 2 Car Attached Garage
About This Home
Welcome to one of the last 3 bedroom townhomes for sale at the Village of Troy! Already under construction, this listing is for homesite #67 and will be completed in Fall 2025. This home features a 2 car attached garage, flexible work space area, 9' ceilings on the main level, walk in kitchen pantry, 96" long kitchen island, SS appliances, a 2nd story balcony, fireplace, and master suite upstairs. Our designers have already carefully selected all finishes for this home and will include soft close Merillat cabinets, quartz countertops, floor to ceiling fireplace stone, vinyl flooring throughout, frameless glass shower doors and tile in all bathrooms. This home is also just steps away from the community dog park, pavilion, walking paths, and play area. The HOA is responsible for all exterior maintenance of the home and common areas, in addition to paying for the water and sewer bill. Don't get caught up in bidding wars buying used homes- Robertson Homes offers a 1 year builder warranty, 2 year mechanical warranty, and a 24 hour service number for emergencies. This is one of just two 3 bedroom townhomes left in the entire neighborhood so don't wait, call today for an appointment with our sales consultant!
Townhouse Details
Home Type
- Townhome
Year Built
- Built in 2025 | New Construction
HOA Fees
- $265 Monthly HOA Fees
Parking
- 2 Car Attached Garage
Home Design
- Brick Exterior Construction
- Slab Foundation
- Vinyl Construction Material
Interior Spaces
- 1,644 Sq Ft Home
- 3-Story Property
Bedrooms and Bathrooms
- 3 Bedrooms
Utilities
- Heating system powered by renewable energy
- Heating System Uses Natural Gas
Additional Features
- Property fronts a private road
- Ground Level Unit
Listing and Financial Details
- Home warranty included in the sale of the property
Community Details
Overview
- Whitehall Management Association
Pet Policy
- Pets Allowed
Map
Home Values in the Area
Average Home Value in this Area
Property History
| Date | Event | Price | List to Sale | Price per Sq Ft |
|---|---|---|---|---|
| 07/27/2025 07/27/25 | Pending | -- | -- | -- |
| 07/15/2025 07/15/25 | For Sale | $459,605 | -- | $280 / Sq Ft |
Source: Realcomp
MLS Number: 20251017453
- 793 Canterbury Ln
- 821 Canterbury Ln
- 797 Huntley Ln
- 735 Canterbury Ln
- 797 Canterbury Ln
- 822 Huntley Ln
- 807 Balmoral Ln
- Willow at Village of Troy Plan at Village of Troy - Townhomes
- Davenport Plan at Village of Troy - Townhomes
- 4861 Parkside Ln
- Sherwood Plan at Village of Troy - Townhomes
- 769 Canterbury Ln
- 4837 Ludlow Ln
- 800 Balmoral Ln
- 4636 Bradley Cir Unit 12
- 556 Eckford Dr
- 4527 Rochester Rd
- 520 Eckford Dr
- 4523 Harold Dr
- 5092 Westminster Ave

