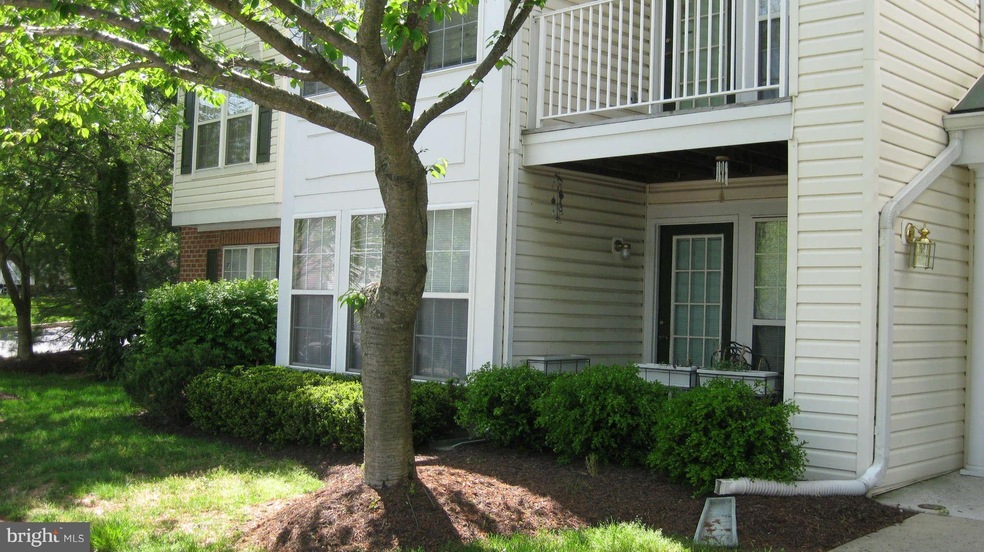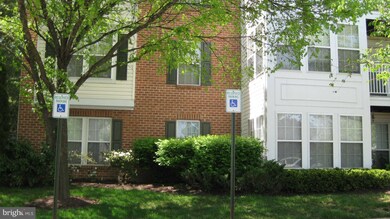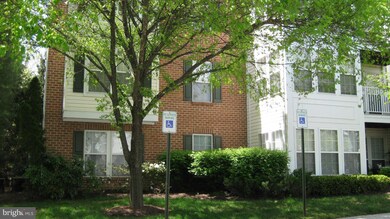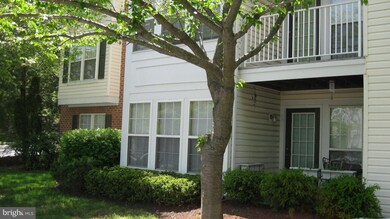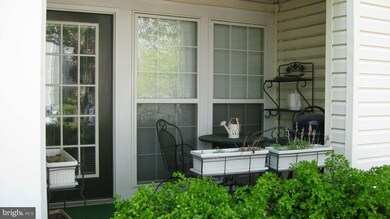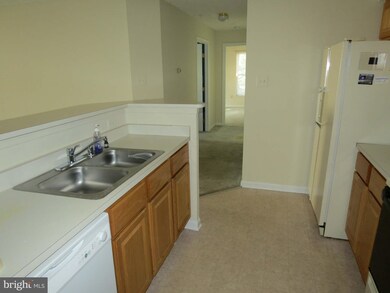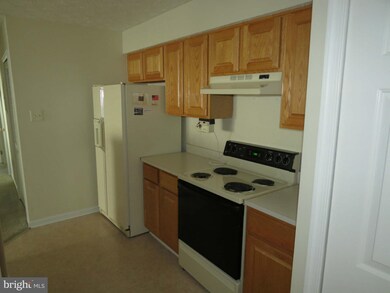
4840 Shellbark Rd Owings Mills, MD 21117
Highlights
- Traditional Architecture
- Tennis Courts
- Double Pane Windows
- Community Pool
- Den
- Patio
About This Home
As of May 2025Spacious first floor ground level condo w/patio in Owings Mills Riders Ridge. No steps to climb. Two spacious bedrooms. Master bedroom has huge 5'x9' walk-in closet. Not a foreclosure or short sale - immediate occupancy. Washer-Dryer-Refrig incl.-"As Is". Access to pool, tennis crts, etc. Freshly painted. Needs new carpeting and your good to go. FHA financing avail. Price Reduced. Easy to Show.
Last Agent to Sell the Property
Berkshire Hathaway HomeServices Homesale Realty License #82448 Listed on: 05/09/2013

Last Buyer's Agent
Michele Mulligan
Coldwell Banker Realty
Property Details
Home Type
- Condominium
Est. Annual Taxes
- $2,546
Year Built
- Built in 1997
HOA Fees
Home Design
- Traditional Architecture
- Brick Exterior Construction
- Asphalt Roof
Interior Spaces
- 1,123 Sq Ft Home
- Property has 1 Level
- Ceiling Fan
- Double Pane Windows
- Window Treatments
- Window Screens
- Six Panel Doors
- Living Room
- Den
Kitchen
- Electric Oven or Range
- Range Hood
- Dishwasher
- Disposal
Bedrooms and Bathrooms
- 2 Main Level Bedrooms
- En-Suite Primary Bedroom
- 1 Full Bathroom
Laundry
- Laundry Room
- Dryer
- Washer
Parking
- On-Street Parking
- Unassigned Parking
Accessible Home Design
- Halls are 48 inches wide or more
- Doors are 32 inches wide or more
- Level Entry For Accessibility
Outdoor Features
- Patio
Utilities
- Forced Air Heating and Cooling System
- Electric Water Heater
- Cable TV Available
Listing and Financial Details
- Assessor Parcel Number 04022300001703
Community Details
Overview
- Association fees include exterior building maintenance, insurance, pool(s)
- Low-Rise Condominium
- Garden Owings Mi Community
- The community has rules related to covenants
Recreation
- Tennis Courts
- Community Playground
- Community Pool
Ownership History
Purchase Details
Home Financials for this Owner
Home Financials are based on the most recent Mortgage that was taken out on this home.Purchase Details
Home Financials for this Owner
Home Financials are based on the most recent Mortgage that was taken out on this home.Purchase Details
Similar Homes in Owings Mills, MD
Home Values in the Area
Average Home Value in this Area
Purchase History
| Date | Type | Sale Price | Title Company |
|---|---|---|---|
| Deed | $224,900 | Realm Title Agency | |
| Deed | $117,000 | Sage Title Group Llc | |
| Deed | $82,270 | -- |
Mortgage History
| Date | Status | Loan Amount | Loan Type |
|---|---|---|---|
| Previous Owner | $29,678 | FHA | |
| Previous Owner | $149,246 | No Value Available | |
| Previous Owner | $5,000 | Stand Alone Second | |
| Previous Owner | $114,875 | FHA | |
| Previous Owner | $40,000 | Stand Alone Second | |
| Previous Owner | $97,000 | Stand Alone Second |
Property History
| Date | Event | Price | Change | Sq Ft Price |
|---|---|---|---|---|
| 05/21/2025 05/21/25 | Sold | $224,900 | 0.0% | $200 / Sq Ft |
| 04/13/2025 04/13/25 | Pending | -- | -- | -- |
| 04/10/2025 04/10/25 | For Sale | $224,900 | +48.0% | $200 / Sq Ft |
| 05/01/2018 05/01/18 | Sold | $152,000 | -4.9% | $135 / Sq Ft |
| 03/26/2018 03/26/18 | Pending | -- | -- | -- |
| 03/24/2018 03/24/18 | For Sale | $159,900 | +36.7% | $142 / Sq Ft |
| 02/14/2014 02/14/14 | Sold | $117,000 | 0.0% | $104 / Sq Ft |
| 11/21/2013 11/21/13 | Pending | -- | -- | -- |
| 11/08/2013 11/08/13 | Price Changed | $117,000 | -1.3% | $104 / Sq Ft |
| 10/18/2013 10/18/13 | Price Changed | $118,500 | -1.2% | $106 / Sq Ft |
| 09/17/2013 09/17/13 | Price Changed | $119,900 | -1.6% | $107 / Sq Ft |
| 07/30/2013 07/30/13 | Price Changed | $121,900 | -2.4% | $109 / Sq Ft |
| 05/09/2013 05/09/13 | For Sale | $124,900 | -- | $111 / Sq Ft |
Tax History Compared to Growth
Tax History
| Year | Tax Paid | Tax Assessment Tax Assessment Total Assessment is a certain percentage of the fair market value that is determined by local assessors to be the total taxable value of land and additions on the property. | Land | Improvement |
|---|---|---|---|---|
| 2025 | $3,159 | $180,000 | -- | -- |
| 2024 | $3,159 | $170,000 | $35,000 | $135,000 |
| 2023 | $1,510 | $161,667 | $0 | $0 |
| 2022 | $2,856 | $153,333 | $0 | $0 |
| 2021 | $2,473 | $145,000 | $35,000 | $110,000 |
| 2020 | $1,652 | $136,333 | $0 | $0 |
| 2019 | $1,547 | $127,667 | $0 | $0 |
| 2018 | $2,355 | $119,000 | $30,000 | $89,000 |
| 2017 | $2,200 | $119,000 | $0 | $0 |
| 2016 | $1,986 | $119,000 | $0 | $0 |
| 2015 | $1,986 | $120,000 | $0 | $0 |
| 2014 | $1,986 | $120,000 | $0 | $0 |
Agents Affiliated with this Home
-
M
Seller's Agent in 2025
Mitchell Toland
Redfin Corp
-
H
Buyer's Agent in 2025
Hulya Demir
Creig Northrop Team of Long & Foster
(443) 858-3766
2 in this area
6 Total Sales
-

Seller's Agent in 2018
Deborah Gill
Long & Foster
(410) 935-2349
1 in this area
28 Total Sales
-

Buyer's Agent in 2018
Sabrina Brooks
Saber Realty, LLC.
(443) 248-9969
43 Total Sales
-

Seller's Agent in 2014
Jay Cinquegrani
Berkshire Hathaway HomeServices Homesale Realty
(410) 259-3680
2 in this area
55 Total Sales
-
M
Buyer's Agent in 2014
Michele Mulligan
Coldwell Banker (NRT-Southeast-MidAtlantic)
Map
Source: Bright MLS
MLS Number: 1003494104
APN: 02-2300001703
- 9763 Reese Farm Rd
- 10827 Will Painter Dr
- 5000 Hollington Dr
- 5000 Hollington Dr
- 5227 Wagon Shed Cir
- 5003 Hollington Dr
- 5002 Hollington Dr Unit 303
- 4845 Wainwright Cir
- 5206 Stone Shop Cir
- 4904 Lockard Dr
- 4934 Stone Shop Cir
- 9712 Ashlyn Cir
- 9485 Ashlyn Cir
- 9811 Sherwood Farm Rd
- 9413 Ashlyn Cir
- 9837 Sherwood Farm Rd
- 9537 Tessa Ln
- 11052 Alex Way
- 9538 Meadows Farm Dr
- 9663 Devedente Dr
