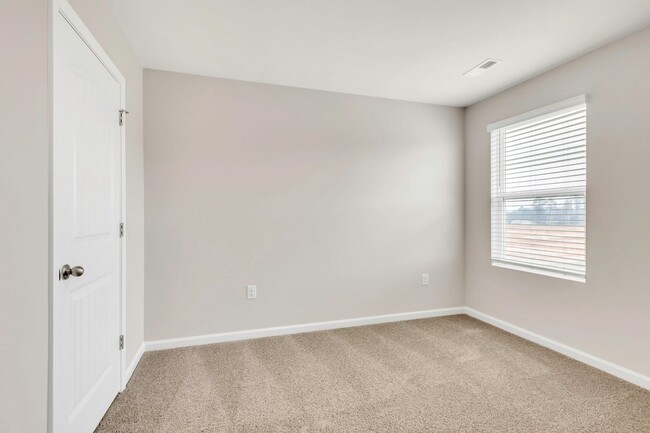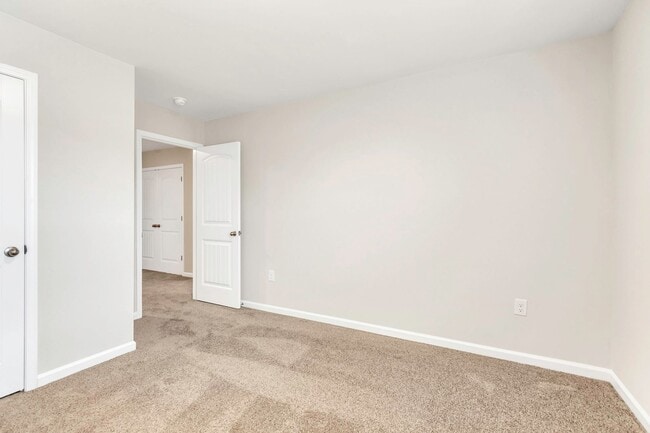
4840 Station Ln Union City, GA 30349
The Enclave at Stonewall StationEstimated payment $2,124/month
About This Home
The simplicity and elegance of the Nelson Plan make it as unique as it is practical. Plenty of space awaits for family gatherings in the spacious family room and dining area. The kitchen provides you with plenty of cabinet and countertop space. Be sure to check out the upstairs primary suite and secondary bedrooms. With features such as a 2-car garage and plenty of storage added throughout, this home is sure to stay clutter-free and comfortable. HOME HIGHLIGHTS Split Bedroom Floor Plan Upstairs Loft Walk In Closets Oversized Patio
Builder Incentives
For a limited time, enjoy low rates and no payments until 2026 when you purchase select quick move-in homes from Dream Finders Homes.
Sales Office
| Monday - Saturday |
10:00 AM - 6:00 PM
|
| Sunday |
1:00 PM - 6:00 PM
|
Home Details
Home Type
- Single Family
HOA Fees
- $67 Monthly HOA Fees
Parking
- 2 Car Garage
Home Design
- New Construction
Interior Spaces
- 2-Story Property
Bedrooms and Bathrooms
- 3 Bedrooms
Community Details
Recreation
- Community Playground
Map
Other Move In Ready Homes in The Enclave at Stonewall Station
About the Builder
- 4838 Station Ln Unit 15
- 4836 Station Ln Unit 14
- 4834 Station Ln Unit 13
- 4830 Station Ln Unit 11
- 4826 Station Ln Unit 9
- The Enclave at Stonewall Station
- 5565 Mason Rd Unit REAR
- 4817 Station Ln Unit 32
- 4818 Sandstone Ln Unit 5
- 4814 Station Ln Unit 3
- 4838 Station Lane-Lot 15
- 3317 Stonewall Ln Unit 71
- 4812 Station Dr Unit 2
- 4811 Station Dr Unit 35
- 4410 Stacks Rd
- 0 Highpoint Rd Unit 10553938
- 99 Highpoint Rd
- 000 Highpoint Rd
- 4809 Dodson Rd
- 3261 Lions Ruby Ln






