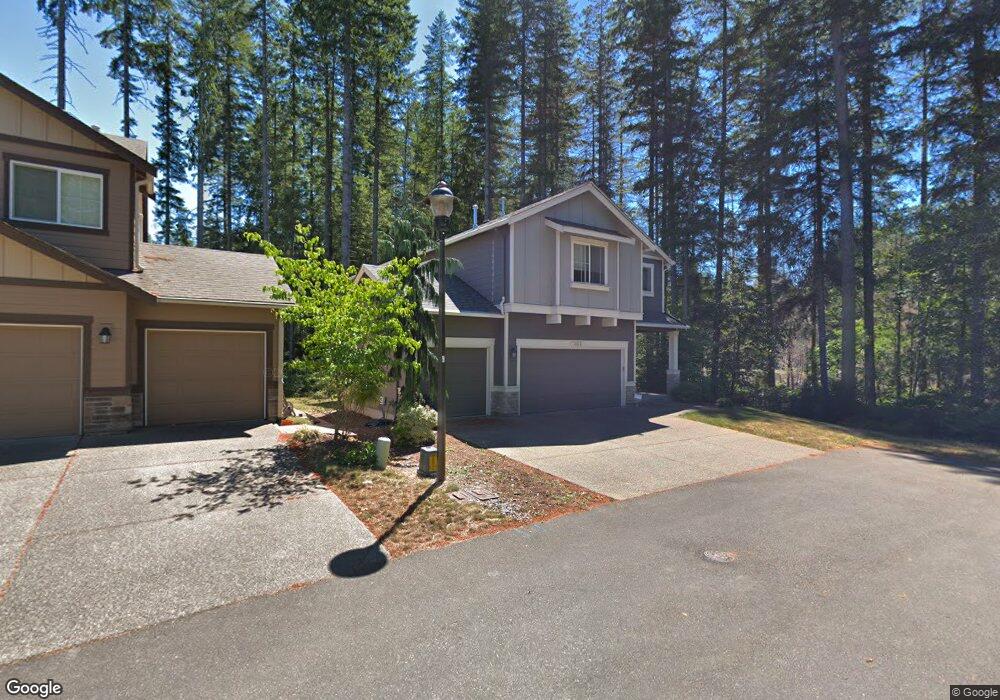4840 SW Kenmore Ct Unit 4 Port Orchard, WA 98367
McCormick Woods NeighborhoodEstimated Value: $552,000 - $599,565
4
Beds
3
Baths
2,297
Sq Ft
$251/Sq Ft
Est. Value
About This Home
This home is located at 4840 SW Kenmore Ct Unit 4, Port Orchard, WA 98367 and is currently estimated at $575,522, approximately $250 per square foot. 4840 SW Kenmore Ct Unit 4 is a home located in Kitsap County with nearby schools including Sunnyslope Elementary School, Cedar Heights Middle School, and South Kitsap High School.
Ownership History
Date
Name
Owned For
Owner Type
Purchase Details
Closed on
Jun 25, 2025
Sold by
Buckley Colchester Llc
Bought by
Debrae L Macomber Qualified Personal Residenc and Wayne B Macomber Qualified Personal Residence
Current Estimated Value
Home Financials for this Owner
Home Financials are based on the most recent Mortgage that was taken out on this home.
Original Mortgage
$500,000
Outstanding Balance
$499,147
Interest Rate
6.81%
Mortgage Type
Seller Take Back
Estimated Equity
$76,375
Purchase Details
Closed on
Feb 17, 2012
Sold by
Sshi Llc
Bought by
Buckley Colchester Llc
Purchase Details
Closed on
Jan 13, 2011
Sold by
Gem1 Llc
Bought by
Sshi Llc and Dr Horton
Purchase Details
Closed on
Jan 7, 2011
Sold by
Sshi Llc
Bought by
Drh Energy Inc
Create a Home Valuation Report for This Property
The Home Valuation Report is an in-depth analysis detailing your home's value as well as a comparison with similar homes in the area
Home Values in the Area
Average Home Value in this Area
Purchase History
| Date | Buyer | Sale Price | Title Company |
|---|---|---|---|
| Debrae L Macomber Qualified Personal Residenc | $550,000 | None Listed On Document | |
| Buckley Colchester Llc | $293,280 | Fidelity Ntl Kitsap County | |
| Sshi Llc | $1,105,280 | First American Title Ins | |
| Drh Energy Inc | -- | First American Title Ins |
Source: Public Records
Mortgage History
| Date | Status | Borrower | Loan Amount |
|---|---|---|---|
| Open | Debrae L Macomber Qualified Personal Residenc | $500,000 |
Source: Public Records
Tax History Compared to Growth
Tax History
| Year | Tax Paid | Tax Assessment Tax Assessment Total Assessment is a certain percentage of the fair market value that is determined by local assessors to be the total taxable value of land and additions on the property. | Land | Improvement |
|---|---|---|---|---|
| 2026 | $2 | $535,230 | $129,150 | $406,080 |
| 2025 | $4,496 | $515,250 | $129,150 | $386,100 |
| 2024 | $4,340 | $515,250 | $129,150 | $386,100 |
| 2023 | $4,051 | $481,390 | $129,150 | $352,240 |
| 2022 | $4,110 | $411,130 | $117,600 | $293,530 |
| 2021 | $4,033 | $382,410 | $109,200 | $273,210 |
| 2020 | $4,015 | $369,180 | $105,000 | $264,180 |
| 2019 | $3,768 | $379,360 | $106,020 | $273,340 |
| 2018 | $4,127 | $324,740 | $90,760 | $233,980 |
| 2017 | $3,558 | $324,740 | $90,760 | $233,980 |
| 2016 | $3,609 | $303,490 | $84,820 | $218,670 |
| 2015 | $3,322 | $283,810 | $84,820 | $198,990 |
| 2014 | -- | $279,440 | $84,820 | $194,620 |
| 2013 | -- | $270,580 | $81,670 | $188,910 |
Source: Public Records
Map
Nearby Homes
- 4821 Amherst Way SW
- 4710 Rutherford Cir SW
- 4281 Wandering Way
- Camano Next Gen-Signature Plan at McCormick Trails - McCormick
- Kenmore Plan at McCormick Village - McCormick - Village
- Meridian II Plan at McCormick Village - McCormick - Village
- Hamilton Plan at McCormick Trails - McCormick
- Clark Plan at McCormick Village - McCormick - Village
- Whidbey Next Gen Plan at McCormick Trails - McCormick
- Clark Plan at McCormick Trails - McCormick
- Meridian II Plan at McCormick Trails - McCormick
- Whitman II Plan at McCormick Village - McCormick - Village
- Bailey II Plan at McCormick Village - McCormick - Village
- Kenmore Plan at McCormick Trails - McCormick
- Benton II-Signature Plan at McCormick Trails - McCormick
- Roslyn-Signature Plan at McCormick Trails - McCormick
- Hamilton II Plan at McCormick Village - McCormick - Village
- Bainbridge Next Gen II Plan at McCormick Village - McCormick - Village
- Franklin II Plan at McCormick Village - McCormick - Village
- 3956 McCormick Village Dr
- 4840 SW Kenmore Ct
- 0 Lot D SW Kenmore Ct
- 0 Lot A SW Kenmore Ct
- 0 Lot C SW Kenmore Ct
- 0 Lot B SW Kenmore Ct
- 4846 SW Kenmore Ct Unit 5
- 4846 SW Kenmore Ct
- 4852 SW Kenmore Ct Unit 6
- 4833 SW Kenmore Ct Unit 3
- 4858 SW Kenmore Ct Unit 7
- 4870 SW Kenmore Ct
- 4864 SW Kenmore Ct Unit 8
- 4864 SW Kenmore Ct
- 4827 SW Kenmore Ct Unit 9
- 4827 SW Kenmore Ct Unit 2
- 0 Kenmore Ct SW Unit 29016940
- 0 Kenmore Ct SW Unit 29016910
- 0 Kenmore Ct SW Unit 29016871
- 0 Kenmore Ct SW Unit 29016883
- 4876 SW Kenmore Ct Unit 10
