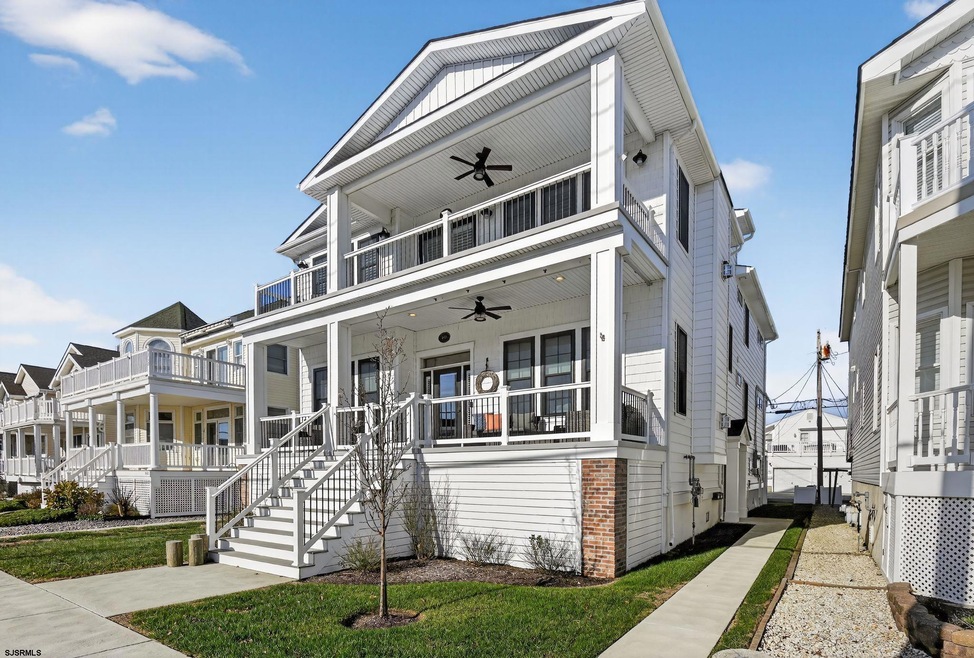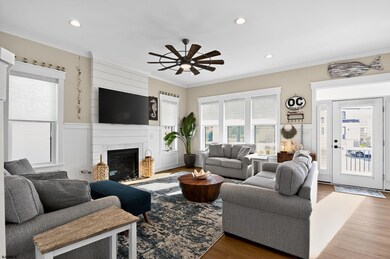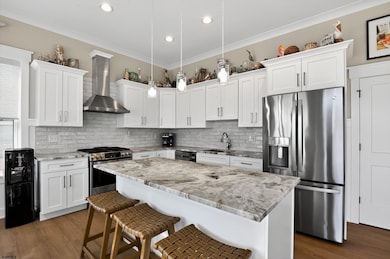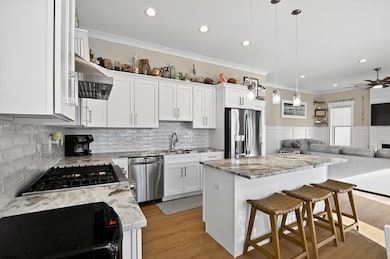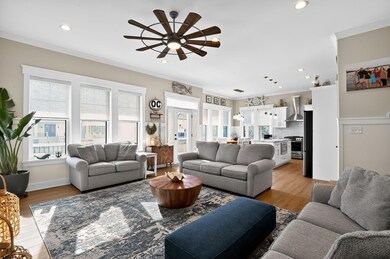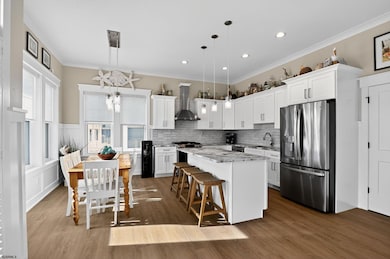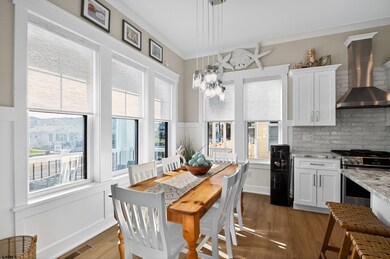4840 West Ave Unit 1st Floor Ocean City, NJ 08226
Estimated payment $9,790/month
Highlights
- Wood Flooring
- Furnished
- Outdoor Community Showers
- Ocean City Primary School Rated A
- Ground Level Unit
- 2-minute walk to 49th Street Dog Run
About This Home
This stunning 5-bedroom, 3-bathroom home is just two blocks from the beach in Ocean City’s desirable South End. Built in 2023, it’s being sold fully furnished with stylish coastal décor and custom window treatments. The spacious layout features two en-suite bedrooms, an open-concept living area, and a bright modern kitchen - perfect for entertaining. Enjoy outdoor living on the inviting front porch or take in sunset views from the rear deck. Additional highlights include an attached garage, off-street parking, an outdoor shower, and a fenced-in yard designed for the family pup. Move-in ready, this home offers the perfect blend of comfort, style, and beachside convenience in one of Ocean City’s most sought-after neighborhoods. Add this beautiful home to your WISH LIST and make it happen in 2026!
Open House Schedule
-
Saturday, November 29, 202511:00 am to 2:00 pm11/29/2025 11:00:00 AM +00:0011/29/2025 2:00:00 PM +00:00Great Day for an OPEN HOUSE at 4840 West Ave in Ocean City NJ. Stop by this beautiful Open House after you see Santa downtown 9am -11amAdd to Calendar
Property Details
Home Type
- Condominium
Est. Annual Taxes
- $9,798
Year Built
- Built in 2023
Home Design
- Vinyl Siding
Interior Spaces
- 1,710 Sq Ft Home
- 2-Story Property
- Furnished
- Ceiling Fan
- Gas Log Fireplace
- Shades
- Blinds
- Living Room with Fireplace
- Dining Area
- Wood Flooring
Kitchen
- Self-Cleaning Oven
- Stove
- Microwave
- Dishwasher
- Kitchen Island
- Disposal
Bedrooms and Bathrooms
- 5 Bedrooms
- 3 Full Bathrooms
Laundry
- Dryer
- Washer
Parking
- 1 Car Attached Garage
- Automatic Garage Door Opener
Location
- Ground Level Unit
Utilities
- Forced Air Heating and Cooling System
- Heating System Uses Natural Gas
- Gas Water Heater
Listing and Financial Details
- Legal Lot and Block 19-C1 / 4804
Community Details
Recreation
- Outdoor Community Showers
Pet Policy
- Pets Allowed
Map
Home Values in the Area
Average Home Value in this Area
Tax History
| Year | Tax Paid | Tax Assessment Tax Assessment Total Assessment is a certain percentage of the fair market value that is determined by local assessors to be the total taxable value of land and additions on the property. | Land | Improvement |
|---|---|---|---|---|
| 2023 | $5,430 | $507,000 | $507,000 | $0 |
| 2022 | $6,478 | $629,500 | $507,000 | $122,500 |
| 2021 | $4,696 | $629,500 | $507,000 | $122,500 |
| 2020 | $6,157 | $629,500 | $507,000 | $122,500 |
| 2019 | $6,087 | $629,500 | $507,000 | $122,500 |
| 2018 | $6,031 | $629,500 | $507,000 | $122,500 |
| 2017 | $5,936 | $629,500 | $507,000 | $122,500 |
| 2016 | $5,710 | $629,500 | $507,000 | $122,500 |
| 2015 | $5,634 | $629,500 | $507,000 | $122,500 |
| 2014 | $5,552 | $629,500 | $507,000 | $122,500 |
Property History
| Date | Event | Price | List to Sale | Price per Sq Ft | Prior Sale |
|---|---|---|---|---|---|
| 11/09/2025 11/09/25 | For Sale | $1,699,000 | +20.6% | $994 / Sq Ft | |
| 05/16/2024 05/16/24 | Sold | $1,409,000 | -2.1% | $824 / Sq Ft | View Prior Sale |
| 03/23/2024 03/23/24 | Pending | -- | -- | -- | |
| 03/11/2024 03/11/24 | Price Changed | $1,439,900 | -0.7% | $842 / Sq Ft | |
| 01/11/2024 01/11/24 | For Sale | $1,450,000 | -- | $848 / Sq Ft |
Purchase History
| Date | Type | Sale Price | Title Company |
|---|---|---|---|
| Deed | $1,409,000 | Trident Land Transfer | |
| Deed | $1,600,000 | None Listed On Document | |
| Special Master Deed | -- | None Listed On Document | |
| Deed | $1,410,000 | Surety Title | |
| Quit Claim Deed | -- | -- |
Mortgage History
| Date | Status | Loan Amount | Loan Type |
|---|---|---|---|
| Previous Owner | $1,127,200 | New Conventional | |
| Previous Owner | $1,120,000 | New Conventional |
Source: South Jersey Shore Regional MLS
MLS Number: 602190
APN: 08-04804-0000-00019
- 4818 Asbury Ave Unit 1
- 4818-20 Asbury Ave
- 301 Merion Place Unit 3
- 4927 Asbury Ave
- 4923 Central Ave Unit 2
- 4919 Central Ave
- 4933 Central Ave Unit 4933
- 4550 Asbury Ave
- 5138 Central Ave Unit 2
- 5225 Asbury Ave Unit 1
- 5242 West Ave Unit 2
- 5227 West Ave Unit 5227
- 13 53rd St
- 5315 West Ave
- 4360 West Ave Unit 36
- 104 54th St Unit 6
- 4236 Asbury Ave Unit 1
- 4218 Asbury Ave
- 209 Bark Dr
- 5441 Central Ave
- 404 50th St
- 109 Brigantine Dr
- 823 Periwinkle Dr Unit 823
- 15 36th St Unit 15
- 3136-38 Haven Ave Unit ID1309026P
- 8 Dolphin Ct
- 1910 Central Ave
- 1527 Bay Ave Unit B
- 1301 West Ave
- 1301 Haven Ave
- 17 E 12th St Unit 17
- 1142 Simpson Ave Unit ID1308992P
- 1140 Simpson Ave Unit ID1309006P
- 1140 Simpson Ave Unit ID1309005P
- 1102 Wesley Ave Unit B
- 1059 Asbury Ave
- 1025 Simpson Ave Unit 1025A
- 935 Ocean Ave
- 934 Haven Ave
- 504 E 9th St
