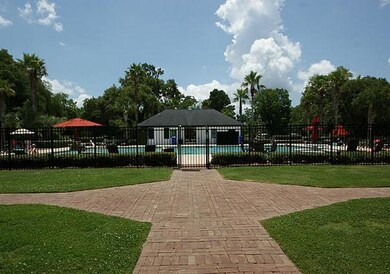
$399,000
- 3 Beds
- 2.5 Baths
- 2,970 Sq Ft
- 4949 Serene Ln
- Hollywood, SC
Beautifully updated 3 bed, 2.5 bath home located in the desirable Deer Field Hall community in Hollywood, SC. This open-concept home features all new luxury vinyl plank flooring, fresh paint, new light fixtures and plumbing fixtures throughout. The kitchen has been fully renovated with new quartz countertops. Extra living space in the bright sunroom, fully fenced backyard—ideal for relaxing
Jasmin Ripoll Keller Williams Realty (322)






