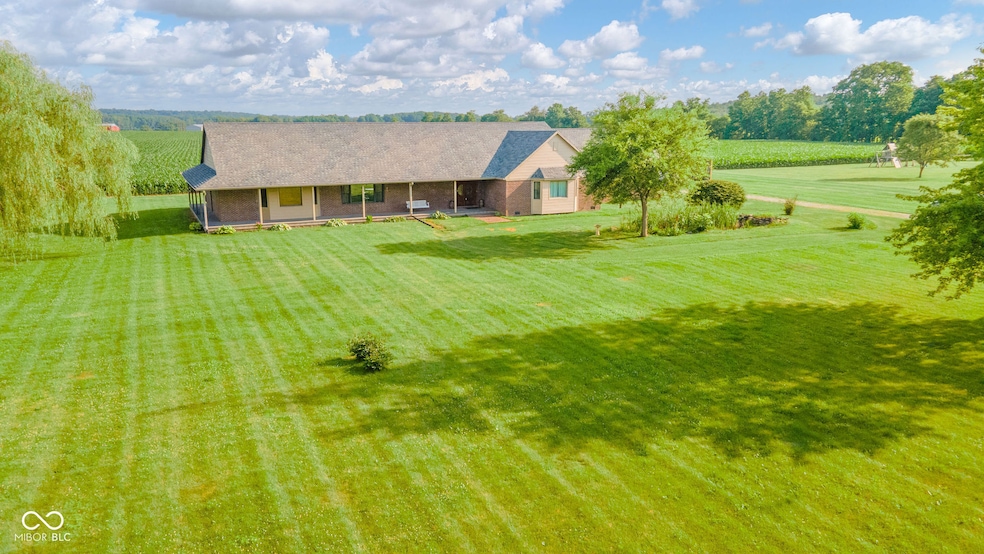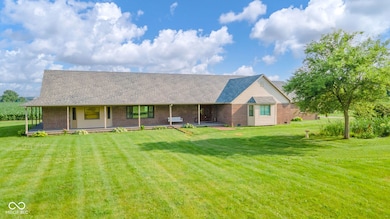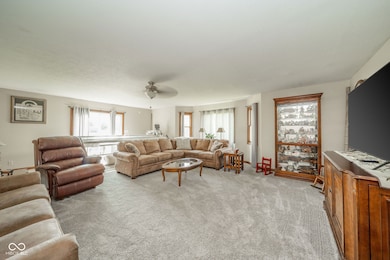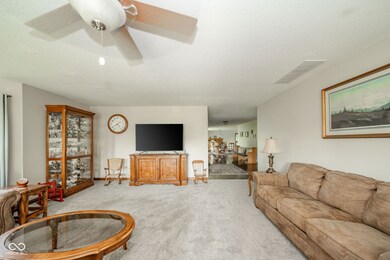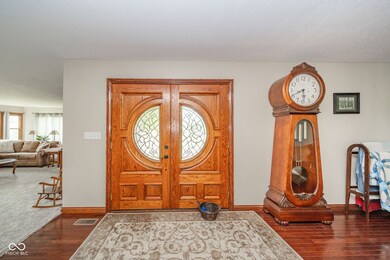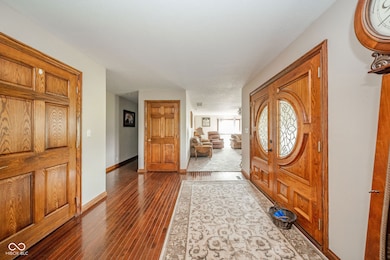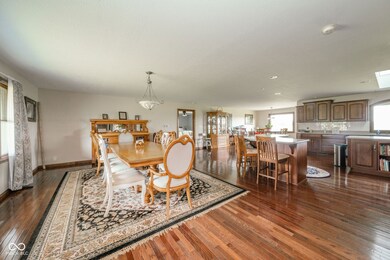
4841 W County Road 450 S Knightstown, IN 46148
Estimated payment $3,169/month
Highlights
- 2 Acre Lot
- Wood Flooring
- No HOA
- Ranch Style House
- Pole Barn
- 3 Car Attached Garage
About This Home
Refined Country Living - Custom Ranch Estate on 2 Acres with New Pole Barn. Motivated Seller! Discover the perfect blend of elegance and comfort in this custom-built ranch estate, offering over 3,700 sq ft of beautifully appointed living space on a pristine 2-acre parcel. Thoughtfully designed and meticulously maintained, this 4-bedroom, 2.5-bath residence delivers sophisticated country living just minutes from modern conveniences. From the moment you arrive, the stately wraparound porch welcomes you with timeless charm. Inside, you'll find expansive living spaces, updated flooring, and a seamless flow perfect for entertaining or relaxing. The kitchen is the heart of the home, featuring updated stainless appliances, abundant cabinetry, and generous prep space for effortless entertaining. Retreat to the luxurious primary suite, complete with a private ensuite bath designed for rest and rejuvenation. A versatile den adds flexibility for a home office, library, or quiet sitting room. Additional highlights include a 3-car attached garage, newer roof and furnace, and a brand-new pole barn-perfect for additional storage, recreation, or hobbies. Every detail of this move-in ready estate has been curated for comfort, quality, and lifestyle. Whether you are hosting guests or savoring the quiet of country living, this property offers a rare opportunity to own a slice of luxury in a peaceful setting.
Home Details
Home Type
- Single Family
Est. Annual Taxes
- $2,680
Year Built
- Built in 2003
Lot Details
- 2 Acre Lot
- Rural Setting
Parking
- 3 Car Attached Garage
Home Design
- Ranch Style House
- Brick Exterior Construction
Interior Spaces
- 3,731 Sq Ft Home
- Paddle Fans
- Crawl Space
- Attic Access Panel
- Fire and Smoke Detector
Kitchen
- Eat-In Kitchen
- Electric Oven
- Microwave
- Dishwasher
Flooring
- Wood
- Carpet
- Vinyl
Bedrooms and Bathrooms
- 4 Bedrooms
- Walk-In Closet
- Dual Vanity Sinks in Primary Bathroom
Laundry
- Laundry on main level
- Dryer
- Washer
Outdoor Features
- Pole Barn
Schools
- Knightstown Elementary School
- Knightstown Intermediate School
- Knightstown High School
Utilities
- Forced Air Heating and Cooling System
- Water Heater
Community Details
- No Home Owners Association
Listing and Financial Details
- Assessor Parcel Number 331601000307000009
Map
Home Values in the Area
Average Home Value in this Area
Tax History
| Year | Tax Paid | Tax Assessment Tax Assessment Total Assessment is a certain percentage of the fair market value that is determined by local assessors to be the total taxable value of land and additions on the property. | Land | Improvement |
|---|---|---|---|---|
| 2024 | $2,679 | $268,600 | $21,900 | $246,700 |
| 2023 | $2,326 | $241,000 | $21,900 | $219,100 |
| 2022 | $2,330 | $241,700 | $20,300 | $221,400 |
| 2021 | $2,225 | $232,000 | $20,300 | $211,700 |
| 2020 | $2,080 | $215,600 | $20,300 | $195,300 |
| 2019 | $2,027 | $214,400 | $20,300 | $194,100 |
| 2018 | $1,936 | $211,600 | $18,800 | $192,800 |
| 2017 | $1,760 | $203,200 | $18,800 | $184,400 |
| 2016 | $1,687 | $202,000 | $18,800 | $183,200 |
| 2014 | $2,181 | $210,900 | $19,600 | $191,300 |
| 2013 | $2,181 | $201,000 | $19,600 | $181,400 |
Property History
| Date | Event | Price | Change | Sq Ft Price |
|---|---|---|---|---|
| 08/08/2025 08/08/25 | For Sale | $544,900 | 0.0% | $146 / Sq Ft |
| 07/28/2025 07/28/25 | Pending | -- | -- | -- |
| 07/01/2025 07/01/25 | Price Changed | $544,900 | -2.7% | $146 / Sq Ft |
| 06/27/2025 06/27/25 | For Sale | $559,900 | +89.2% | $150 / Sq Ft |
| 03/01/2022 03/01/22 | Sold | $296,000 | -10.3% | $40 / Sq Ft |
| 01/04/2022 01/04/22 | Pending | -- | -- | -- |
| 12/27/2021 12/27/21 | For Sale | $329,900 | -- | $44 / Sq Ft |
Purchase History
| Date | Type | Sale Price | Title Company |
|---|---|---|---|
| Deed | $296,000 | Trademark Title Inc | |
| Warranty Deed | -- | None Available |
Mortgage History
| Date | Status | Loan Amount | Loan Type |
|---|---|---|---|
| Previous Owner | $393,000 | Reverse Mortgage Home Equity Conversion Mortgage | |
| Previous Owner | $97,202 | New Conventional | |
| Previous Owner | $100,000 | New Conventional | |
| Previous Owner | $232,850 | New Conventional |
Similar Homes in Knightstown, IN
Source: MIBOR Broker Listing Cooperative®
MLS Number: 22046966
APN: 33-16-01-000-307.000-009
- 5453 S Westwood Dr
- TBD S Kennard Rd
- 0000 W County Road 350 S
- 321 W Broad St
- 130 N Pearl St
- 6777 W County Road 200 S
- 218 S Pearl St
- 2645 S Greensboro Pike
- 326 S Pearl St
- 7898 W County Road 350 S
- 103 E Madison St
- 201 S Main St
- 101 S Main St
- 7135 S Greensboro Pike
- 7101 S State Road 3
- 306 N Main St
- 1105 Lake Dr
- 2204 Plan at Kennard Lake Estates
- 2098 Plan at Kennard Lake Estates
- 0 Lake Dr
- 1001 W Colonial Dr
- 340 N Adams St
- 2900 S Memorial Dr
- 925 Castle Blvd
- 1902 Rosemont Ave Unit A
- 1902 Rosemont Ave Unit B
- 925 Broad St Unit .5
- 1218 S 18th St Unit 4
- 1628 A Ave
- 955 S 22nd St
- 2225 Broad St
- 2120 Spring St
- 3052 N Gary St
- 3052 N Gary St Unit 135
- 3052 N Gary St Unit 133
- 3052 N Gary St Unit 134
- 27 Crestwood Dr Unit 21
- 27 Crestwood Dr Unit 114
- 27 Crestwood Dr Unit 69
- 27 Crestwood Dr Unit 66
