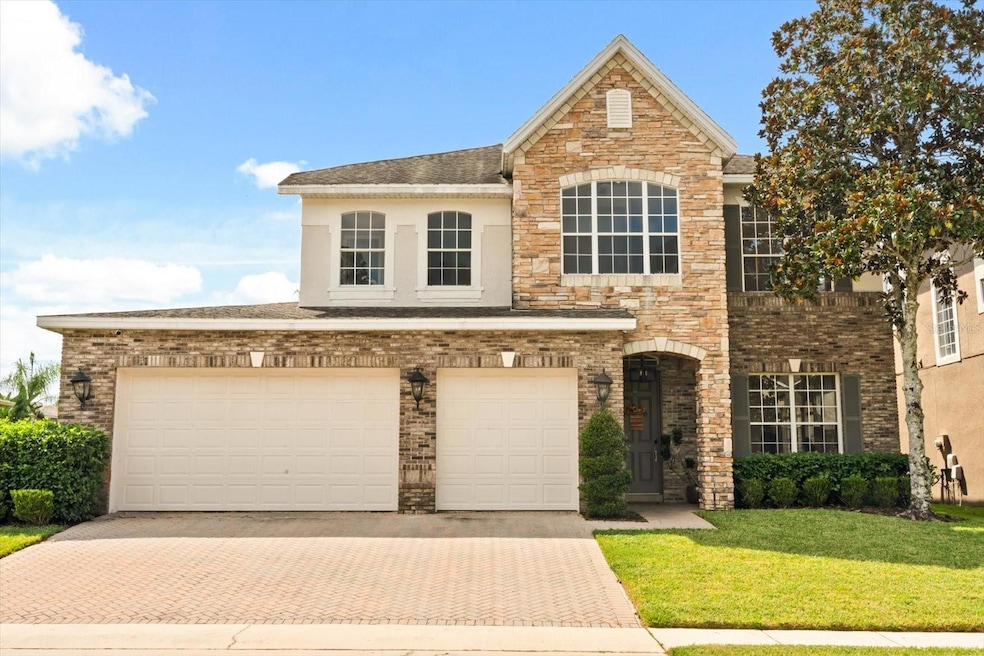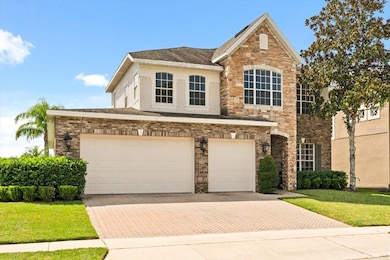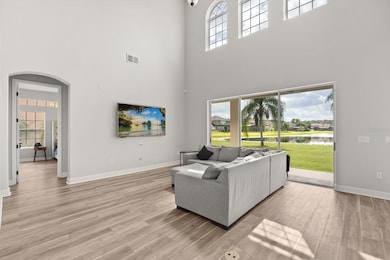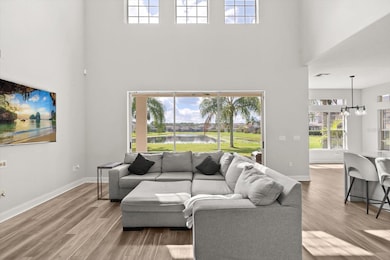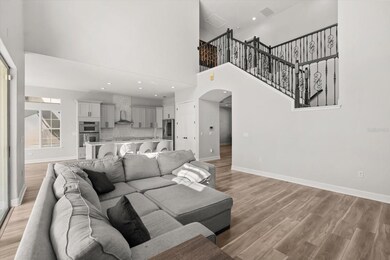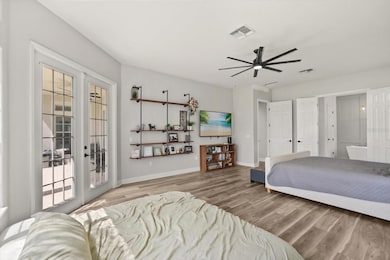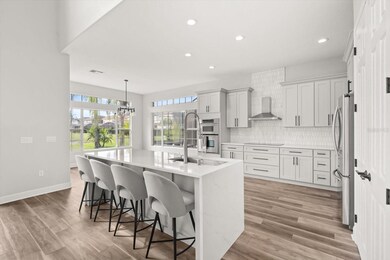4842 Cains Wren Trail Sanford, FL 32771
Estimated payment $4,368/month
Highlights
- Water Views
- Media Room
- Open Floorplan
- Wilson Elementary School Rated A
- Gated Community
- Vaulted Ceiling
About This Home
Set within the gated Preserve at Astor Farms, this beautifully updated residence combines elegance, comfort, and space in one of Sanford’s most desirable communities. Designed for both everyday living and memorable entertaining, the home’s open layout flows from a grand foyer into bright gathering areas anchored by an expansive kitchen with stainless steel appliances, built-in wall oven and microwave, and a generous island with plenty of seating. The main-floor primary suite offers a private retreat with a luxurious spa bath, separate shower and serene pond views, while upstairs, a second primary suite and a fully equipped media room with wet bar add flexibility for multigenerational living or guests. Four additional bedrooms provide abundant space for family and friends. Outdoors, enjoy tranquil water views from the covered patio surrounded by lush landscaping and cooling ceiling fans. With a three-car garage, high ceilings, and thoughtful upgrades throughout, this home balances sophistication with warmth. Conveniently located near Lake Mary’s shopping, dining. Nearby, historic Downtown Sanford offers charming shops, craft breweries, and scenic riverwalks, while top-rated schools, medical facilities, and everyday conveniences are just minutes from your door. Not far from I-4, 429, and 417, you’ll have effortless access to downtown Orlando, the beaches, and world-famous attractions like Disney and Universal each less than an hour away. Don’t miss your chance to own this exceptional home in one of Seminole County’s most sought-after communities!
Listing Agent
THE AGENCY ORLANDO Brokerage Phone: 407-951-2472 License #3597058 Listed on: 11/06/2025
Home Details
Home Type
- Single Family
Est. Annual Taxes
- $7,491
Year Built
- Built in 2006
Lot Details
- 7,200 Sq Ft Lot
- Northeast Facing Home
- Fenced
- Landscaped with Trees
- Property is zoned PUD
HOA Fees
- $100 Monthly HOA Fees
Parking
- 3 Car Attached Garage
- Driveway
Home Design
- Slab Foundation
- Shingle Roof
- Block Exterior
- Stucco
Interior Spaces
- 3,268 Sq Ft Home
- 2-Story Property
- Open Floorplan
- Wet Bar
- Vaulted Ceiling
- Ceiling Fan
- Sliding Doors
- Entrance Foyer
- Family Room
- Living Room
- Dining Room
- Media Room
- Water Views
Kitchen
- Eat-In Kitchen
- Built-In Oven
- Cooktop with Range Hood
- Microwave
- Dishwasher
- Wine Refrigerator
Flooring
- Laminate
- Tile
Bedrooms and Bathrooms
- 5 Bedrooms
- Primary Bedroom on Main
- En-Suite Bathroom
- Walk-In Closet
- Bathtub With Separate Shower Stall
Laundry
- Laundry Room
- Dryer
- Washer
Outdoor Features
- Covered Patio or Porch
- Exterior Lighting
Schools
- Wilson Elementary School
- Sanford Middle School
- Seminole High School
Utilities
- Central Heating and Cooling System
- High Speed Internet
- Cable TV Available
Listing and Financial Details
- Visit Down Payment Resource Website
- Tax Lot 261
- Assessor Parcel Number 18-19-30-5RS-0000-2610
Community Details
Overview
- Association fees include security
- Vista Community Association/ Laura Faulk Association, Phone Number (407) 682-3443
- Visit Association Website
- Preserve At Astor Farms Ph 3 Subdivision
- The community has rules related to deed restrictions
Security
- Gated Community
Map
Home Values in the Area
Average Home Value in this Area
Tax History
| Year | Tax Paid | Tax Assessment Tax Assessment Total Assessment is a certain percentage of the fair market value that is determined by local assessors to be the total taxable value of land and additions on the property. | Land | Improvement |
|---|---|---|---|---|
| 2024 | $7,491 | $542,560 | -- | -- |
| 2023 | $6,994 | $493,236 | $0 | $0 |
| 2021 | $5,355 | $370,774 | $85,000 | $285,774 |
| 2020 | $5,164 | $354,296 | $0 | $0 |
| 2019 | $5,234 | $353,886 | $0 | $0 |
| 2018 | $5,088 | $339,616 | $0 | $0 |
| 2017 | $4,858 | $317,823 | $0 | $0 |
| 2016 | $4,794 | $312,823 | $0 | $0 |
| 2015 | $4,877 | $292,616 | $0 | $0 |
| 2014 | $4,877 | $314,065 | $0 | $0 |
Property History
| Date | Event | Price | List to Sale | Price per Sq Ft | Prior Sale |
|---|---|---|---|---|---|
| 11/17/2025 11/17/25 | Pending | -- | -- | -- | |
| 11/06/2025 11/06/25 | For Sale | $690,000 | +25.9% | $211 / Sq Ft | |
| 09/03/2021 09/03/21 | Sold | $548,000 | +1.5% | $168 / Sq Ft | View Prior Sale |
| 08/14/2021 08/14/21 | Pending | -- | -- | -- | |
| 08/13/2021 08/13/21 | For Sale | $539,900 | -1.5% | $165 / Sq Ft | |
| 08/13/2021 08/13/21 | Off Market | $548,000 | -- | -- | |
| 08/12/2021 08/12/21 | For Sale | $539,900 | +53.5% | $165 / Sq Ft | |
| 03/18/2019 03/18/19 | Sold | $351,750 | +1.7% | $108 / Sq Ft | View Prior Sale |
| 03/06/2019 03/06/19 | Pending | -- | -- | -- | |
| 02/20/2019 02/20/19 | For Sale | $346,000 | -- | $106 / Sq Ft |
Purchase History
| Date | Type | Sale Price | Title Company |
|---|---|---|---|
| Warranty Deed | $548,000 | Homeland Title Source Llc | |
| Special Warranty Deed | $351,750 | Attorney | |
| Trustee Deed | $301,000 | None Available | |
| Warranty Deed | -- | Westminster Title Agency | |
| Special Warranty Deed | $469,300 | Westminster Title Agency | |
| Special Warranty Deed | $469,300 | -- | |
| Special Warranty Deed | $11,624,300 | -- |
Mortgage History
| Date | Status | Loan Amount | Loan Type |
|---|---|---|---|
| Open | $520,600 | New Conventional | |
| Previous Owner | $420,000 | Fannie Mae Freddie Mac |
Source: Stellar MLS
MLS Number: O6358626
APN: 18-19-30-5RS-0000-2610
- 1678 Swallowtail Ln
- 5009 Hawks Hammock Way
- 1087 Conestoga Way
- 435 N Orange Ave
- 1649 Stargazer Terrace
- 1601 Stargazer Terrace
- 1451 Stargazer Terrace
- 5040 Rock Rose Loop
- 1514 Equinox Cir
- 5415 Fawn Lake Ct
- 4981 Rock Rose Loop
- 5378 Glenlake Place
- 5763 Michelle Ln
- 5393 Shoreline Cir
- 4668 Redmond Place
- 4970 Nebraska Ave
- 836 Wood Briar Loop
- 5832 Michelle Ln
- 4558 Redmond Place
- 5471 Glen Oak Place
